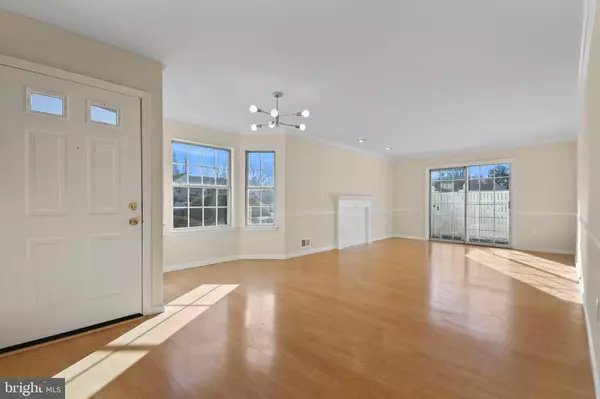$351,000
$325,000
8.0%For more information regarding the value of a property, please contact us for a free consultation.
2 Beds
2 Baths
1,120 SqFt
SOLD DATE : 02/02/2024
Key Details
Sold Price $351,000
Property Type Single Family Home
Sub Type Unit/Flat/Apartment
Listing Status Sold
Purchase Type For Sale
Square Footage 1,120 sqft
Price per Sqft $313
Subdivision Wyckoffs Mill
MLS Listing ID NJME2038272
Sold Date 02/02/24
Style Colonial
Bedrooms 2
Full Baths 2
HOA Fees $278/mo
HOA Y/N Y
Abv Grd Liv Area 1,120
Originating Board BRIGHT
Year Built 1983
Annual Tax Amount $6,788
Tax Year 2022
Lot Dimensions 41.00 x 0.00
Property Description
The perfect balance between suburban tranquility and urban convenience - this home has it all. One minute you’re walking through the quiet neighborhood of Wyckoffs Mill, located in the town of Hightstown with nationally ranked schools, and the next you’ve been teleported into a private oasis. As soon as you enter this ground-floor unit, you’ll notice it's open concept. The windows allow natural light to stream into the property and glisten off the hardwood floors. The kitchen is large and open and feels larger with the window pouring light directly into it. The two bedrooms are spacious, with the master featuring a connected master bathroom. Outside you have a private balcony, perfect for relaxing and enjoying the sun. Located just minutes from shopping, downtown Hightstown / Princeton and major commuting routes, such as the NJ Turnpike, Princeton Junction Station, and Rt 130, this home is perfect for those who want the serenity of suburban life while maintaining the convenience of the city. Welcome home.
Location
State NJ
County Mercer
Area Hightstown Boro (21104)
Zoning R-PT
Rooms
Main Level Bedrooms 2
Interior
Interior Features Floor Plan - Open
Hot Water Natural Gas
Heating Forced Air
Cooling Central A/C
Flooring Engineered Wood
Equipment Stainless Steel Appliances
Fireplace N
Appliance Stainless Steel Appliances
Heat Source Natural Gas
Exterior
Exterior Feature Patio(s), Enclosed
Fence Vinyl
Waterfront N
Water Access N
Roof Type Shingle
Accessibility None
Porch Patio(s), Enclosed
Parking Type Parking Lot
Garage N
Building
Story 1
Unit Features Garden 1 - 4 Floors
Sewer Public Septic
Water Public
Architectural Style Colonial
Level or Stories 1
Additional Building Above Grade, Below Grade
New Construction N
Schools
School District East Windsor Regional Schools
Others
Senior Community No
Tax ID 04-00002 01-00001-C0208
Ownership Fee Simple
SqFt Source Assessor
Acceptable Financing Cash, Conventional, Seller Financing
Listing Terms Cash, Conventional, Seller Financing
Financing Cash,Conventional,Seller Financing
Special Listing Condition Standard
Read Less Info
Want to know what your home might be worth? Contact us for a FREE valuation!

Our team is ready to help you sell your home for the highest possible price ASAP

Bought with Non Member • Non Subscribing Office

"My job is to find and attract mastery-based agents to the office, protect the culture, and make sure everyone is happy! "






