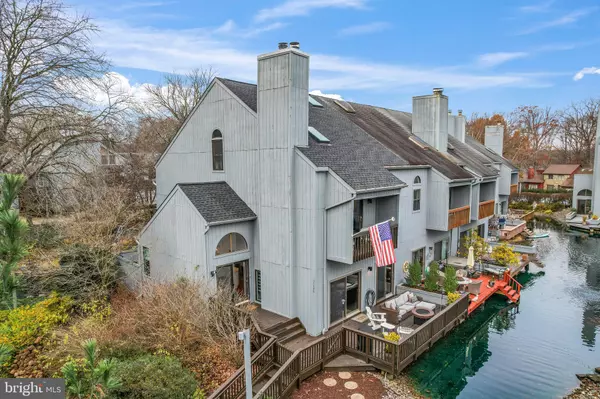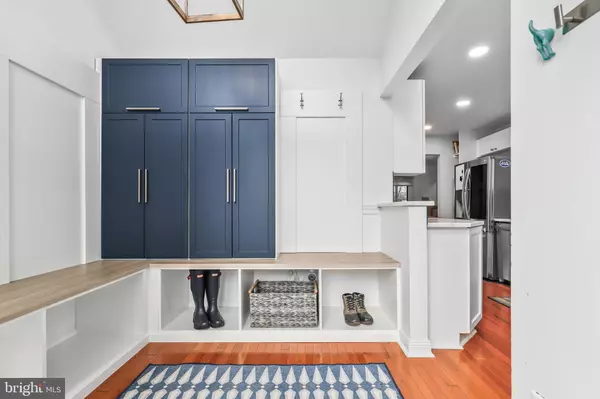$955,000
$949,900
0.5%For more information regarding the value of a property, please contact us for a free consultation.
3 Beds
3 Baths
2,394 SqFt
SOLD DATE : 02/01/2024
Key Details
Sold Price $955,000
Property Type Townhouse
Sub Type End of Row/Townhouse
Listing Status Sold
Purchase Type For Sale
Square Footage 2,394 sqft
Price per Sqft $398
Subdivision Reston
MLS Listing ID VAFX2157036
Sold Date 02/01/24
Style Other
Bedrooms 3
Full Baths 2
Half Baths 1
HOA Fees $176/qua
HOA Y/N Y
Abv Grd Liv Area 2,394
Originating Board BRIGHT
Year Built 1987
Annual Tax Amount $9,222
Tax Year 2023
Lot Size 3,324 Sqft
Acres 0.08
Property Description
Welcome Home to the High Demand, Waterfront, Wharf Community! This end unit townhome has one of the largest floor plans offered in the community. High ceilings, brand new skylights, and tons of natural light throughout the home! The kitchen has been updated with quartz counters and backsplash, as well as tons of storage in the fully built in entryway/mudroom. In addition to all new ceiling fans and custom lighting this home has two gorgeous fireplaces with custom tilework surrounds. The three baths all have been completely remodeled with all new bath fixtures, as well as beautiful bespoke tilework. The primary bedroom has custom cabinetry in all the closets with tons of storage. Full office built ins for all your work from home needs. Brand new morning room island, custom laundry built ins, as well as living room fireside cabinetry to store your firewood. Enjoy the calming year long water views from all sides of the home. Both the Primary and Secondary bedroom balconies overlook the ponds, fountains, and waterfalls. Large deck space is a perfect place to unwind or entertain, join in on swimming, paddleboarding, kayaking, or ice skating in the winter. There is a 3rd level loft space. It can be used as a gym, man cave, or can be converted to a bedroom, as it boasts two full closets and a huge window. Upgraded exterior landscaping with a natural feel astro-turf side yard. 2 car garage has huge loft space with ample storage. Additional benefits include new roof and gutters in 2022, new Velux skylights 2022, chimney and flues re-capped in 2022, HVAC 2020, Exterior painted 2020, Deck and balconies re-stained 2021. Close to Reston Town Center and two Metro stops. A quick walk to Lake Audubon, and South Lakes shopping center. Easy access to the amazing Hiking and Walking Trails throughout the area. All the nature and enjoyment of the country and all the convenience and benefits of the city. OFFER DEADLINE 8PM Sunday 1/14/24!
Location
State VA
County Fairfax
Zoning 372
Interior
Interior Features Ceiling Fan(s), Carpet, Wood Floors, Attic, Breakfast Area, Dining Area, Kitchen - Eat-In, Upgraded Countertops, Primary Bath(s), Recessed Lighting, Floor Plan - Open, Window Treatments
Hot Water Electric
Heating Heat Pump(s)
Cooling Central A/C
Flooring Wood, Carpet, Ceramic Tile
Fireplaces Number 2
Fireplaces Type Screen
Equipment Built-In Microwave, Dryer, Washer, Dishwasher, Freezer, Refrigerator, Icemaker, Stove
Fireplace Y
Appliance Built-In Microwave, Dryer, Washer, Dishwasher, Freezer, Refrigerator, Icemaker, Stove
Heat Source Electric
Laundry Has Laundry
Exterior
Garage Garage - Front Entry, Covered Parking, Garage Door Opener
Garage Spaces 4.0
Amenities Available Baseball Field, Basketball Courts, Bike Trail, Common Grounds, Jog/Walk Path, Golf Course Membership Available, Lake, Pool - Outdoor, Pool - Indoor, Soccer Field, Tennis Courts, Tot Lots/Playground, Water/Lake Privileges
Waterfront N
Water Access N
View Water
Accessibility None
Parking Type Detached Garage, Driveway
Total Parking Spaces 4
Garage Y
Building
Story 4
Foundation Permanent, Other
Sewer Public Sewer
Water Public
Architectural Style Other
Level or Stories 4
Additional Building Above Grade, Below Grade
New Construction N
Schools
Elementary Schools Sunrise Valley
High Schools South Lakes
School District Fairfax County Public Schools
Others
HOA Fee Include Common Area Maintenance,Management,Pier/Dock Maintenance,Lawn Maintenance,Insurance,Reserve Funds,Snow Removal,Trash,Other
Senior Community No
Tax ID 0273 14 0027
Ownership Fee Simple
SqFt Source Assessor
Special Listing Condition Standard
Read Less Info
Want to know what your home might be worth? Contact us for a FREE valuation!

Our team is ready to help you sell your home for the highest possible price ASAP

Bought with Semyon Sarver • Karta Properties

"My job is to find and attract mastery-based agents to the office, protect the culture, and make sure everyone is happy! "






