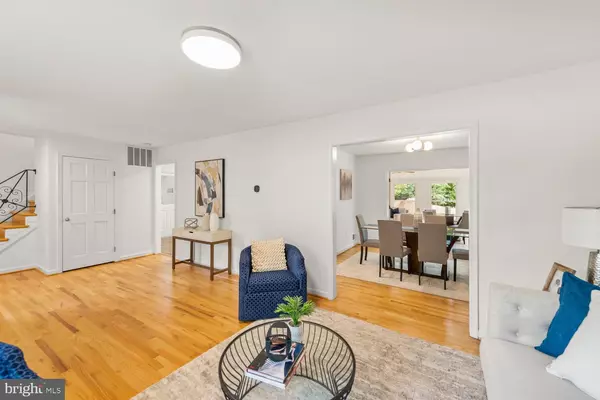$800,000
$799,900
For more information regarding the value of a property, please contact us for a free consultation.
4 Beds
3 Baths
2,805 SqFt
SOLD DATE : 01/31/2024
Key Details
Sold Price $800,000
Property Type Single Family Home
Sub Type Detached
Listing Status Sold
Purchase Type For Sale
Square Footage 2,805 sqft
Price per Sqft $285
Subdivision Kings Park West
MLS Listing ID VAFX2158150
Sold Date 01/31/24
Style Traditional
Bedrooms 4
Full Baths 2
Half Baths 1
HOA Y/N N
Abv Grd Liv Area 2,055
Originating Board BRIGHT
Year Built 1969
Annual Tax Amount $8,995
Tax Year 2023
Lot Size 0.275 Acres
Acres 0.28
Property Description
An amazing value for this Kings Park West expanded Queen model!! Renovated in 2023 from top to bottom, with a large back addition and attached garage, no stone has been left unturned, and the floorplan is phenomenal, with 4 bedrooms and 2 brand new full baths up and a new powder room on the main.
The solid oak hardwoods have been refinished throughout, and you'll find both formal living and dining spaces as well as a casual breakfast room and a huge back family room surrounded by windows and topped of with 3 skylights that make this space ever so light and bright! The brand new kitchen has a view to it all and is the perfect central entertainment hub. With new stainless appliances, quartz counters, white shaker cabinetry, new flooring and lighting, meal prep is a pleasure, and you can carry the groceries straight in from the attached garage (don't miss the large storage room too!).
A refinished deck off of the family room leads to the fully fenced expansive back lot - keeping Fido and the kids contained and busy while you keep the grill warm. A lovely new powder room completes this level.
The lower level is cozy, with a pretty brick fireplace and hearth, brand new flooring and lighting, and room to lounge and play. The laundry and utility room provides tons of storage as well, including a pull down work bench. Did I mention that the architectural shingle roof was installed in 2015?
Stepping outside, convenience is key - with so much nature, lovely walking paths and access to Lake Royal, you'd never know that you're just minutes away from the rest of life's conveniences! Tennis courts, basketball courts, playgrounds, pool options and baseball fields are an easy stroll, and the Burke Centre VRE train line, George Mason University, University Mall and downtown historic Fairfax (restaurants, shopping, library) are mere minutes from the house. What more could you want? Come, enjoy and rest easy, you're home!
Location
State VA
County Fairfax
Zoning 121
Direction Northwest
Rooms
Other Rooms Living Room, Dining Room, Primary Bedroom, Bedroom 2, Bedroom 3, Bedroom 4, Kitchen, Foyer, Breakfast Room, Sun/Florida Room, Laundry, Recreation Room, Storage Room, Primary Bathroom, Half Bath
Basement Connecting Stairway, Partially Finished
Interior
Interior Features Breakfast Area, Ceiling Fan(s), Formal/Separate Dining Room, Family Room Off Kitchen, Kitchen - Gourmet, Kitchen - Table Space, Primary Bath(s), Recessed Lighting, Skylight(s), Upgraded Countertops, Wood Floors, Attic/House Fan, Soaking Tub
Hot Water Natural Gas
Heating Forced Air
Cooling Central A/C
Flooring Solid Hardwood
Equipment Stove, Refrigerator, Icemaker, Dryer, Washer, Dishwasher, Disposal, Built-In Microwave
Window Features Double Hung,Double Pane,Bay/Bow,Skylights
Appliance Stove, Refrigerator, Icemaker, Dryer, Washer, Dishwasher, Disposal, Built-In Microwave
Heat Source Natural Gas
Laundry Has Laundry, Lower Floor
Exterior
Exterior Feature Deck(s)
Garage Garage - Front Entry
Garage Spaces 5.0
Fence Rear, Wood, Privacy
Waterfront N
Water Access N
Roof Type Architectural Shingle
Accessibility None
Porch Deck(s)
Parking Type Attached Garage, Driveway
Attached Garage 1
Total Parking Spaces 5
Garage Y
Building
Lot Description Corner, Rear Yard, Front Yard
Story 3
Foundation Slab
Sewer Public Sewer
Water Public
Architectural Style Traditional
Level or Stories 3
Additional Building Above Grade, Below Grade
Structure Type Dry Wall
New Construction N
Schools
Elementary Schools Laurel Ridge
Middle Schools Robinson Secondary School
High Schools Robinson Secondary School
School District Fairfax County Public Schools
Others
Pets Allowed Y
Senior Community No
Tax ID 0684 06 0326
Ownership Fee Simple
SqFt Source Assessor
Acceptable Financing Cash, Conventional, FHA, VA
Listing Terms Cash, Conventional, FHA, VA
Financing Cash,Conventional,FHA,VA
Special Listing Condition Standard
Pets Description No Pet Restrictions
Read Less Info
Want to know what your home might be worth? Contact us for a FREE valuation!

Our team is ready to help you sell your home for the highest possible price ASAP

Bought with Rossana R Norwood • Pearson Smith Realty, LLC

"My job is to find and attract mastery-based agents to the office, protect the culture, and make sure everyone is happy! "






