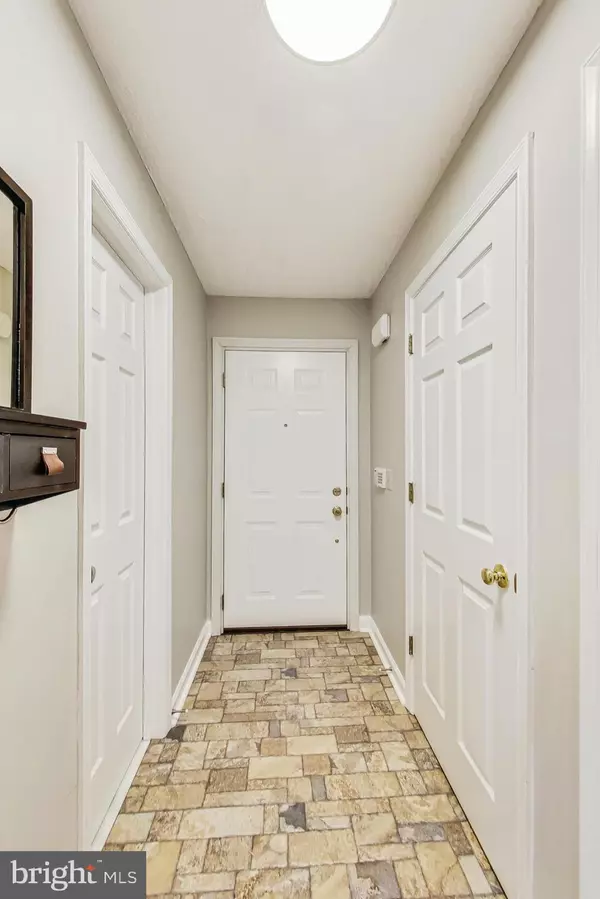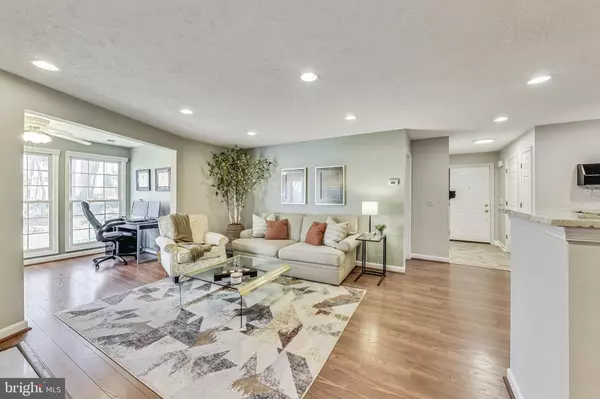$438,111
$410,000
6.9%For more information regarding the value of a property, please contact us for a free consultation.
2 Beds
2 Baths
1,240 SqFt
SOLD DATE : 01/30/2024
Key Details
Sold Price $438,111
Property Type Condo
Sub Type Condo/Co-op
Listing Status Sold
Purchase Type For Sale
Square Footage 1,240 sqft
Price per Sqft $353
Subdivision Penderbrook
MLS Listing ID VAFX2158972
Sold Date 01/30/24
Style Colonial
Bedrooms 2
Full Baths 2
Condo Fees $400/mo
HOA Fees $36
HOA Y/N Y
Abv Grd Liv Area 1,240
Originating Board BRIGHT
Year Built 1988
Annual Tax Amount $3,989
Tax Year 2023
Property Description
Welcome to this stunning two-bedroom, two-bath patio unit in the sought-after Penderbrook Community. As you enter, you'll be greeted by spacious living areas perfect for entertaining guests or relaxing. Enjoy the open-concept kitchen with plenty of cabinetry, stainless steel appliances, granite counters, an oversized undermount sink, a newer faucet with no touch sensor, tile backsplash, wall-mounted pot rack, and a moveable buffet table. The separate dining area has a floating bar shelf, and the cozy living room boasts beautiful built-in shelves and cabinets. The versatile sunroom is an oasis of natural light and tranquility, overlooking the picturesque common garden area and trees.
The two bedrooms are well-proportioned, with the primary bedroom featuring two closets and a modernized en-suite bathroom and the secondary bedroom having a walk-in closet and an updated semi-ensuite bathroom. The laundry/utility room has a front-loading washer/dryer set and shelves for additional storage. The unit is adorned with prefinished gleaming laminate wood-style floors, custom shades and blinds, recessed lighting, an Elfa System in the bedroom closets and laundry/utility room, custom paint throughout, and an HVAC system replaced in April 2019.
Relax on the delightful private deck with secured storage connected to the sunroom, offering lovely views of the surrounding scenery. The community offers a variety of common facilities and amenities, such as a clubhouse with a fitness center, locker rooms equipped with showers and a sauna, outdoor tennis courts, tot lots, basketball courts, a swimming pool complex, and the public Penderbrook golf course (discounted rates). Conveniently located near the Fair Oaks Shopping Center, Fairfax Corner, Fair Oaks Hospital, and with easy access to I-66 and Express Lanes. The community is situated on a bus line that provides service to and from the Metrorail Station.
Location
State VA
County Fairfax
Zoning 308
Rooms
Other Rooms Living Room, Dining Room, Primary Bedroom, Bedroom 2, Kitchen, Sun/Florida Room, Laundry, Bathroom 2, Primary Bathroom
Main Level Bedrooms 2
Interior
Interior Features Built-Ins, Ceiling Fan(s), Dining Area, Floor Plan - Open, Primary Bath(s), Recessed Lighting, Tub Shower, Upgraded Countertops, Walk-in Closet(s)
Hot Water Electric
Heating Heat Pump(s)
Cooling Central A/C, Ceiling Fan(s)
Flooring Ceramic Tile, Laminate Plank
Fireplaces Number 1
Fireplaces Type Non-Functioning
Equipment Built-In Microwave, Dishwasher, Disposal, Dryer - Front Loading, Exhaust Fan, Icemaker, Oven/Range - Electric, Refrigerator, Stainless Steel Appliances, Washer - Front Loading
Fireplace Y
Appliance Built-In Microwave, Dishwasher, Disposal, Dryer - Front Loading, Exhaust Fan, Icemaker, Oven/Range - Electric, Refrigerator, Stainless Steel Appliances, Washer - Front Loading
Heat Source Electric
Laundry Dryer In Unit, Washer In Unit
Exterior
Exterior Feature Deck(s)
Amenities Available Basketball Courts, Club House, Common Grounds, Community Center, Fitness Center, Jog/Walk Path, Party Room, Picnic Area, Pool - Outdoor, Sauna, Tennis Courts, Tot Lots/Playground
Waterfront N
Water Access N
View Garden/Lawn, Trees/Woods
Accessibility None
Porch Deck(s)
Parking Type Parking Lot
Garage N
Building
Story 1
Unit Features Garden 1 - 4 Floors
Sewer Public Sewer
Water Public
Architectural Style Colonial
Level or Stories 1
Additional Building Above Grade, Below Grade
New Construction N
Schools
School District Fairfax County Public Schools
Others
Pets Allowed Y
HOA Fee Include Common Area Maintenance,Ext Bldg Maint,Management,Pool(s),Sewer,Snow Removal,Trash,Water
Senior Community No
Tax ID 0463 16050501B
Ownership Condominium
Special Listing Condition Standard
Pets Description Number Limit, Size/Weight Restriction, Cats OK, Dogs OK
Read Less Info
Want to know what your home might be worth? Contact us for a FREE valuation!

Our team is ready to help you sell your home for the highest possible price ASAP

Bought with Cheryl L Folmer • Spring Hill Real Estate, LLC.

"My job is to find and attract mastery-based agents to the office, protect the culture, and make sure everyone is happy! "






