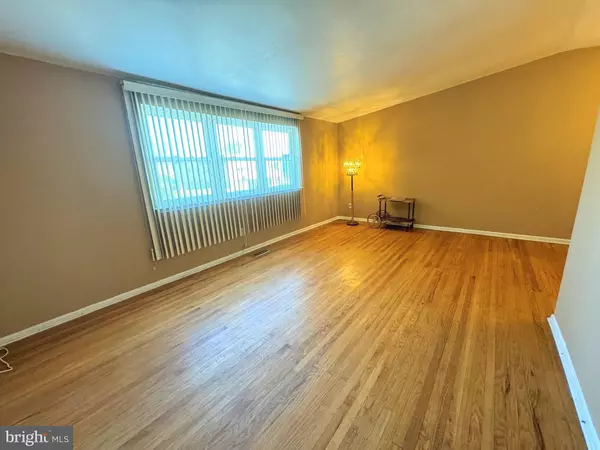$330,000
$339,900
2.9%For more information regarding the value of a property, please contact us for a free consultation.
3 Beds
3 Baths
1,200 SqFt
SOLD DATE : 01/30/2024
Key Details
Sold Price $330,000
Property Type Single Family Home
Sub Type Twin/Semi-Detached
Listing Status Sold
Purchase Type For Sale
Square Footage 1,200 sqft
Price per Sqft $275
Subdivision Somerton
MLS Listing ID PAPH2301570
Sold Date 01/30/24
Style Ranch/Rambler
Bedrooms 3
Full Baths 2
Half Baths 1
HOA Y/N N
Abv Grd Liv Area 1,200
Originating Board BRIGHT
Year Built 1969
Annual Tax Amount $3,694
Tax Year 2022
Lot Size 3,647 Sqft
Acres 0.08
Lot Dimensions 43.00 x 101.00
Property Description
Location, location, location. Welcome to this beautiful twin house located in the heart of the one of most desirable section of NE Philadelphia. This house boasts 3 bedrooms and 2 1/2 baths. Upon the entry you'll be greeted by an open inviting living room with vaulted ceilings and hardwood floors, the large living room has a lot of light. It gradually opens into the dining and kitchen area which makes a perfect layout for entertaining. The master bedroom has its own private full bathroom with the shower stall. The finished walk-out basement offers additional living and recreation space as well as a half bathroom, laundry area with HVAC room, and a walk-in closet that can be used as a storage room.
This home features a newer roof and skylights (2018) and HVAC system (2019)which comes with the 10 years Warranty.
The property is conveniently located and has access to the major public transportation, train stations, shops, restaurants and other local amenities.
It is a perfect place to bring your decorating and renovation ideas . This is an amazing opportunity to build a sweat equity and create the home of your dreams! Home is being sold in as is condition.
Location
State PA
County Philadelphia
Area 19116 (19116)
Zoning RSA2
Rooms
Basement Fully Finished, Front Entrance, Outside Entrance, Windows, Daylight, Full, Heated, Walkout Level
Main Level Bedrooms 3
Interior
Interior Features Dining Area, Skylight(s), Wood Floors
Hot Water Natural Gas
Heating Central, Baseboard - Electric, Forced Air
Cooling Central A/C
Flooring Hardwood
Fireplace N
Heat Source Natural Gas, Electric
Exterior
Garage Inside Access, Other
Garage Spaces 2.0
Fence Fully
Waterfront N
Water Access N
Accessibility Other
Parking Type Attached Garage, Driveway, On Street
Attached Garage 1
Total Parking Spaces 2
Garage Y
Building
Story 2
Foundation Concrete Perimeter
Sewer Public Sewer
Water Public
Architectural Style Ranch/Rambler
Level or Stories 2
Additional Building Above Grade, Below Grade
New Construction N
Schools
School District The School District Of Philadelphia
Others
Senior Community No
Tax ID 582312900
Ownership Fee Simple
SqFt Source Assessor
Special Listing Condition Standard
Read Less Info
Want to know what your home might be worth? Contact us for a FREE valuation!

Our team is ready to help you sell your home for the highest possible price ASAP

Bought with Anton Stassiy • RE/MAX Elite

"My job is to find and attract mastery-based agents to the office, protect the culture, and make sure everyone is happy! "






