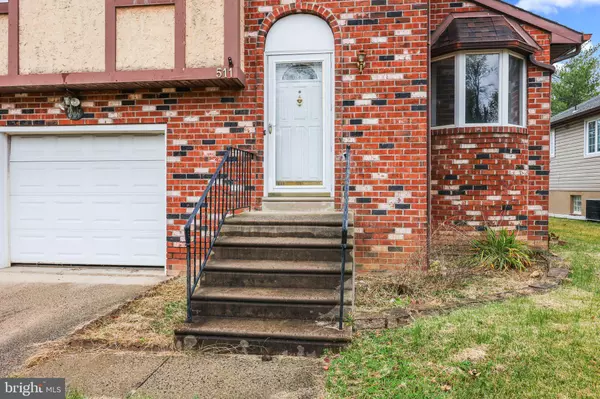$425,000
$449,000
5.3%For more information regarding the value of a property, please contact us for a free consultation.
3 Beds
3 Baths
2,592 SqFt
SOLD DATE : 01/26/2024
Key Details
Sold Price $425,000
Property Type Single Family Home
Sub Type Detached
Listing Status Sold
Purchase Type For Sale
Square Footage 2,592 sqft
Price per Sqft $163
Subdivision Somerton
MLS Listing ID PAPH2296058
Sold Date 01/26/24
Style Tudor
Bedrooms 3
Full Baths 2
Half Baths 1
HOA Y/N N
Abv Grd Liv Area 2,592
Originating Board BRIGHT
Year Built 1985
Annual Tax Amount $5,622
Tax Year 2023
Lot Size 4,747 Sqft
Acres 0.11
Property Description
Located on a quite street this English Tudor style home offers over 2500 sqft of living space conveniently located within walk distance of stores and restaurants in the popular Somerton community. Elegant cherry floors welcome you into the homes formal living room featuring cathedral ceilings , which in turn leads to the large eat in kitchen. The family room features a brick front fireplace with laminate floors and and sliding doors leading the back yard. Upper level features modern laminate floors through out, 2 bedrooms sharing a hall bath an main bedroom with a private bathroom with Jacuzzi tub. The partially finished basement offers a storage and offers additional living area ! Come see what this house has to offer and call it home !
Location
State PA
County Philadelphia
Area 19116 (19116)
Zoning RSA2
Direction South
Rooms
Basement Daylight, Partial
Interior
Hot Water Electric
Cooling Central A/C
Flooring Carpet, Ceramic Tile, Hardwood, Laminated, Luxury Vinyl Plank
Heat Source Electric
Exterior
Garage Garage - Front Entry, Garage Door Opener, Inside Access
Garage Spaces 1.0
Waterfront N
Water Access N
Roof Type Architectural Shingle
Accessibility None
Parking Type Attached Garage, Driveway, On Street
Attached Garage 1
Total Parking Spaces 1
Garage Y
Building
Story 4
Foundation Block
Sewer Public Sewer
Water Public
Architectural Style Tudor
Level or Stories 4
Additional Building Above Grade, Below Grade
Structure Type 9'+ Ceilings,Dry Wall,High,Masonry
New Construction N
Schools
High Schools Washington George
School District The School District Of Philadelphia
Others
Senior Community No
Tax ID 583011742
Ownership Fee Simple
SqFt Source Estimated
Acceptable Financing Conventional, FHA, Cash
Listing Terms Conventional, FHA, Cash
Financing Conventional,FHA,Cash
Special Listing Condition Standard
Read Less Info
Want to know what your home might be worth? Contact us for a FREE valuation!

Our team is ready to help you sell your home for the highest possible price ASAP

Bought with ZILOLA MURODOVA • Skyline Realtors, LLC

"My job is to find and attract mastery-based agents to the office, protect the culture, and make sure everyone is happy! "






