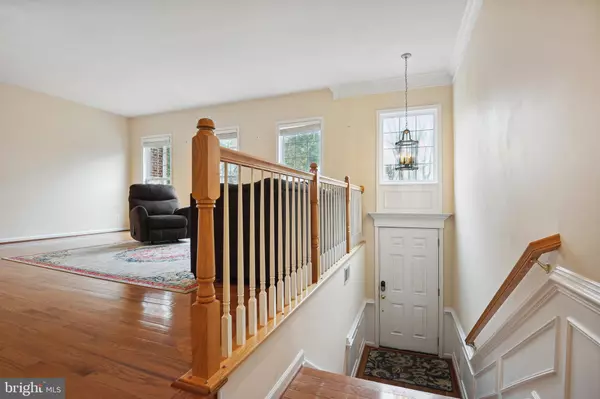$730,000
$755,000
3.3%For more information regarding the value of a property, please contact us for a free consultation.
4 Beds
4 Baths
3,006 SqFt
SOLD DATE : 01/24/2024
Key Details
Sold Price $730,000
Property Type Townhouse
Sub Type Interior Row/Townhouse
Listing Status Sold
Purchase Type For Sale
Square Footage 3,006 sqft
Price per Sqft $242
Subdivision Tanners Ridge
MLS Listing ID VAFX2154760
Sold Date 01/24/24
Style Colonial
Bedrooms 4
Full Baths 3
Half Baths 1
HOA Fees $126/qua
HOA Y/N Y
Abv Grd Liv Area 2,306
Originating Board BRIGHT
Year Built 2004
Annual Tax Amount $7,849
Tax Year 2023
Lot Size 1,968 Sqft
Acres 0.05
Property Description
Just Experience the perfect blend of luxury and convenience in this stunning 3,000+ sq ft townhome, boasting an impeccable condition that's sure to impress. Nestled in the vibrant heart of Centreville, VA, this exquisite home is ideally situated near key commuter routes including Centreville Road 28, 29, and Route I-66, with Dulles Airport a mere 20-minute drive away.
This remarkable residence features four generously sized bedrooms accompanied by four well-appointed bathrooms, offering ample space for family and guests alike. The gourmet kitchen is a chef's dream, complete with elegant granite countertops and a cozy breakfast nook, all seamlessly flowing over beautiful hardwood floors that grace the main level.
Entertain in style or relax in comfort in the spacious full walkout basement, which includes a recreation room enhanced by a chic wet bar with granite detailing. For added convenience, the washer and dryer are strategically located on the 2nd floor, simplifying your daily routines.
Don’t miss the opportunity to make this exquisite townhouse your own – a rare gem in a sought-after location, combining luxury, comfort, and convenience in one exceptional package.
Location
State VA
County Fairfax
Zoning 308
Rooms
Basement Daylight, Full, Outside Entrance, Rear Entrance, Walkout Level, Interior Access
Interior
Hot Water Natural Gas
Heating Central
Cooling Central A/C
Fireplaces Number 1
Fireplace Y
Heat Source Natural Gas
Laundry Upper Floor, Washer In Unit, Dryer In Unit
Exterior
Garage Garage - Front Entry, Garage Door Opener
Garage Spaces 4.0
Amenities Available Common Grounds
Waterfront N
Water Access N
Accessibility None
Parking Type Parking Garage, Driveway
Total Parking Spaces 4
Garage Y
Building
Story 3
Foundation Permanent
Sewer Public Sewer
Water Public
Architectural Style Colonial
Level or Stories 3
Additional Building Above Grade, Below Grade
New Construction N
Schools
Elementary Schools Centreville
Middle Schools Liberty
High Schools Centreville
School District Fairfax County Public Schools
Others
HOA Fee Include Trash
Senior Community No
Tax ID 0652 18 0021
Ownership Fee Simple
SqFt Source Assessor
Acceptable Financing FHA, Cash, Conventional, VHDA, VA
Listing Terms FHA, Cash, Conventional, VHDA, VA
Financing FHA,Cash,Conventional,VHDA,VA
Special Listing Condition Standard
Read Less Info
Want to know what your home might be worth? Contact us for a FREE valuation!

Our team is ready to help you sell your home for the highest possible price ASAP

Bought with Shakil Khan • Lifestyle Realty, LLC.

"My job is to find and attract mastery-based agents to the office, protect the culture, and make sure everyone is happy! "






