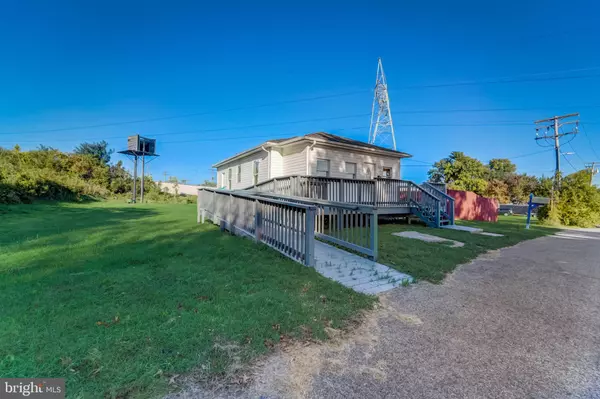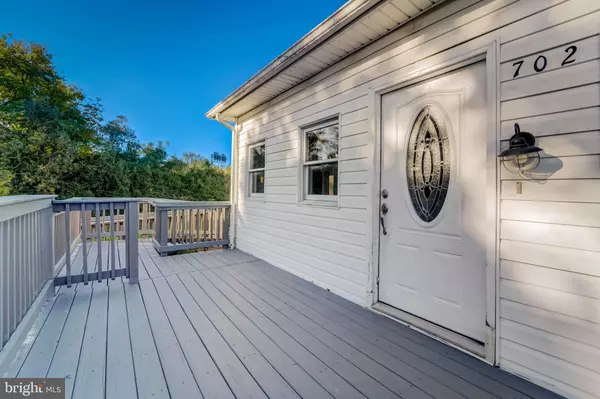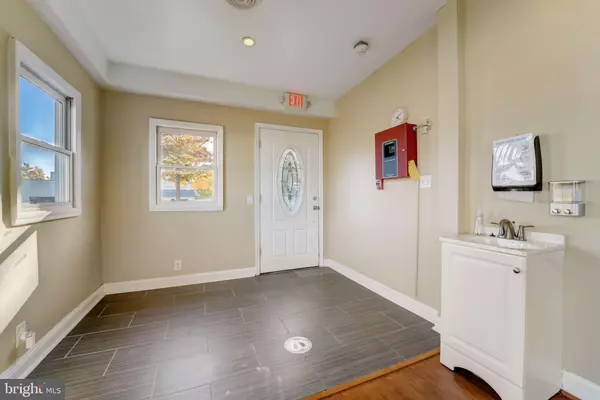$380,000
$400,000
5.0%For more information regarding the value of a property, please contact us for a free consultation.
4 Beds
3 Baths
988 SqFt
SOLD DATE : 01/19/2024
Key Details
Sold Price $380,000
Property Type Single Family Home
Sub Type Detached
Listing Status Sold
Purchase Type For Sale
Square Footage 988 sqft
Price per Sqft $384
Subdivision Raynor Heights
MLS Listing ID MDAA2072610
Sold Date 01/19/24
Style Other
Bedrooms 4
Full Baths 2
Half Baths 1
HOA Y/N N
Abv Grd Liv Area 988
Originating Board BRIGHT
Year Built 1920
Annual Tax Amount $2,781
Tax Year 2023
Lot Size 6,992 Sqft
Acres 0.16
Property Description
Have you always wanted to open up your own Brewery, Doggie Day Care or other commercial business? Well, here's your chance! Formerly a child day care facility, this property has all the amenities of a home but comes with a RESIDENTIAL/COMMERCIAL zoning and a range of permitted business uses (W2) including: child day care centers, artisans & craft work, automobile detailing shops, car & truck rental establishments, towing storage yards*, boat manufacturing repair and service, breweries, catering establishments & more! Contact an agent for a complete list of permitted uses. Don't miss this opportunity to take advantage of the ADA compliant entrance ramp and lighted exit signs. Appreciate the updated kitchen & 2 main level bedrooms that could be used as offices. Make good use of the fully finished basement (which could be turned into 2 more bedrooms) with ceramic tile flooring, lower level full bath, washer & dryer hookups & walk up extra wide concrete stairwell. BONUS: Massive electronic billboard/advertising sign that FACES I95 & I695 conveys with the property! This electronic billboard currently produces its own cash flow! LIVE IN ONE PORTION OF THE HOUSE & WORK IN THE OTHER! Property is in excellent condition and ready to house you & your next business. Engineering plans are ready for a 2-story metal building/addition and are available upon request. Make an appointment today! Cross listed in Commerical Sale MLS# MDAA2072622.
Location
State MD
County Anne Arundel
Zoning W2
Rooms
Other Rooms Living Room, Bedroom 2, Bedroom 3, Bedroom 4, Kitchen, Family Room, Bedroom 1, Laundry, Full Bath, Half Bath
Basement Connecting Stairway, Daylight, Partial, Fully Finished, Improved, Interior Access, Outside Entrance, Rear Entrance, Space For Rooms, Walkout Level, Windows
Main Level Bedrooms 2
Interior
Interior Features Other, Breakfast Area, Combination Kitchen/Living, Primary Bath(s), Entry Level Bedroom, Upgraded Countertops, Recessed Lighting, Floor Plan - Traditional, Floor Plan - Open
Hot Water Electric
Heating Heat Pump(s)
Cooling Central A/C, Ceiling Fan(s)
Flooring Hardwood, Tile/Brick, Other
Equipment Cooktop, ENERGY STAR Clothes Washer, ENERGY STAR Dishwasher, Freezer, Intercom, Exhaust Fan, Oven/Range - Electric, Refrigerator, Stove, Built-In Microwave, Dishwasher, Disposal, Dual Flush Toilets, Water Heater, Washer/Dryer Hookups Only
Fireplace N
Window Features ENERGY STAR Qualified,Insulated,Vinyl Clad
Appliance Cooktop, ENERGY STAR Clothes Washer, ENERGY STAR Dishwasher, Freezer, Intercom, Exhaust Fan, Oven/Range - Electric, Refrigerator, Stove, Built-In Microwave, Dishwasher, Disposal, Dual Flush Toilets, Water Heater, Washer/Dryer Hookups Only
Heat Source Electric
Laundry Basement, Hookup
Exterior
Exterior Feature Porch(es)
Fence Wood
Utilities Available Sewer Available, Water Available, Electric Available
Waterfront N
Water Access N
View Other
Roof Type Asphalt,Shingle
Accessibility Ramp - Main Level
Porch Porch(es)
Road Frontage City/County
Parking Type Other, Off Street, On Street, Driveway
Garage N
Building
Lot Description Irregular
Story 2
Foundation Block
Sewer Public Sewer
Water Public
Architectural Style Other
Level or Stories 2
Additional Building Above Grade, Below Grade
Structure Type Plaster Walls,Dry Wall
New Construction N
Schools
Elementary Schools Overlook
Middle Schools Lindale
High Schools North County
School District Anne Arundel County Public Schools
Others
Senior Community No
Tax ID 020565117096800
Ownership Fee Simple
SqFt Source Assessor
Security Features Carbon Monoxide Detector(s),Fire Detection System,Smoke Detector
Acceptable Financing Seller Financing, Other, Negotiable, FHA, Conventional, VA
Listing Terms Seller Financing, Other, Negotiable, FHA, Conventional, VA
Financing Seller Financing,Other,Negotiable,FHA,Conventional,VA
Special Listing Condition Standard
Read Less Info
Want to know what your home might be worth? Contact us for a FREE valuation!

Our team is ready to help you sell your home for the highest possible price ASAP

Bought with Jose A Rivas • Keller Williams Gateway LLC

"My job is to find and attract mastery-based agents to the office, protect the culture, and make sure everyone is happy! "






