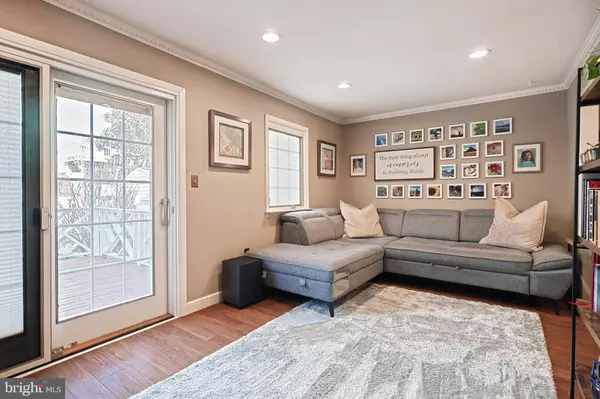$256,100
$249,900
2.5%For more information regarding the value of a property, please contact us for a free consultation.
3 Beds
2 Baths
1,240 SqFt
SOLD DATE : 01/19/2024
Key Details
Sold Price $256,100
Property Type Townhouse
Sub Type Interior Row/Townhouse
Listing Status Sold
Purchase Type For Sale
Square Footage 1,240 sqft
Price per Sqft $206
Subdivision Village Of Nearbrook
MLS Listing ID MDBC2084674
Sold Date 01/19/24
Style Traditional
Bedrooms 3
Full Baths 1
Half Baths 1
HOA Y/N N
Abv Grd Liv Area 1,240
Originating Board BRIGHT
Year Built 1980
Annual Tax Amount $2,998
Tax Year 2022
Lot Size 1,859 Sqft
Acres 0.04
Property Description
Welcome to 9920 Nearbrook Ln, Parkville, MD – a delightful 3-bedroom, 1.5-bath home. The interior features a well-designed floor plan, maximizing both space and functionality.
On the first floor, you'll find the modern and efficient kitchen, a dining room, and a bright and inviting living room, perfect for entertaining.
On the second floor are the primary bedroom, complete with a private half bath, and the other two bedrooms, as well as the full bathroom. Newly equipped with a 2023 water heater and a 2023 heat pump for year-round comfort, this residence ensures your home is always at the perfect temperature. The unfinished basement provides an opportunity for customization to suit your preferences, adding a personal touch to the property.
Step outside onto the deck and discover a private backyard oasis, ideal for relaxing evenings or entertaining guests. Nestled in the desirable community of Parkville, this home is conveniently located near schools, parks, and various amenities. Don't miss out on the chance to make 9920 Nearbrook Ln your own – schedule a showing today and envision the possibilities of calling this charming house your home!
Location
State MD
County Baltimore
Zoning 010 RESIDENTIAL
Rooms
Other Rooms Living Room, Dining Room, Primary Bedroom, Bedroom 2, Bedroom 3, Kitchen, Basement, Bathroom 1, Primary Bathroom
Basement Full, Interior Access, Unfinished
Interior
Hot Water Electric
Heating Forced Air, Heat Pump(s)
Cooling Central A/C, Heat Pump(s)
Flooring Ceramic Tile, Laminated, Vinyl, Marble
Equipment Built-In Microwave, Dishwasher, Dryer, Oven/Range - Electric, Refrigerator, Washer
Fireplace N
Appliance Built-In Microwave, Dishwasher, Dryer, Oven/Range - Electric, Refrigerator, Washer
Heat Source Electric
Laundry Basement, Dryer In Unit, Washer In Unit
Exterior
Exterior Feature Deck(s)
Fence Board, Privacy, Rear
Utilities Available Cable TV Available, Electric Available, Sewer Available, Water Available
Waterfront N
Water Access N
Roof Type Asphalt,Shingle
Street Surface Black Top
Accessibility None
Porch Deck(s)
Road Frontage Public, City/County
Parking Type On Street
Garage N
Building
Lot Description Front Yard, Landscaping, No Thru Street, Rear Yard
Story 2
Foundation Block
Sewer Public Sewer
Water Public
Architectural Style Traditional
Level or Stories 2
Additional Building Above Grade, Below Grade
Structure Type Dry Wall
New Construction N
Schools
School District Baltimore County Public Schools
Others
Senior Community No
Tax ID 04111800008468
Ownership Fee Simple
SqFt Source Assessor
Security Features Main Entrance Lock,Smoke Detector
Acceptable Financing Conventional, FHA, VA, Cash
Listing Terms Conventional, FHA, VA, Cash
Financing Conventional,FHA,VA,Cash
Special Listing Condition Standard
Read Less Info
Want to know what your home might be worth? Contact us for a FREE valuation!

Our team is ready to help you sell your home for the highest possible price ASAP

Bought with Paul D Molino • EXP Realty, LLC

"My job is to find and attract mastery-based agents to the office, protect the culture, and make sure everyone is happy! "






