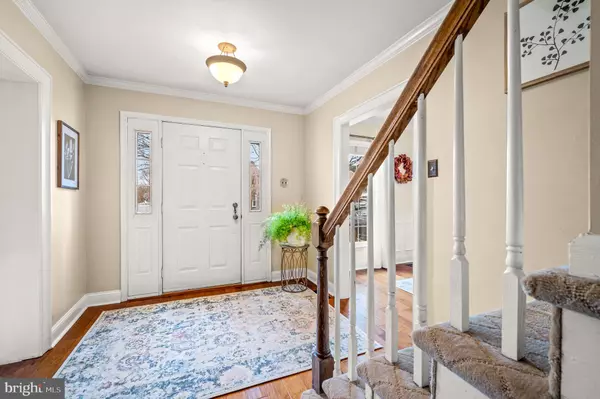$715,000
$725,000
1.4%For more information regarding the value of a property, please contact us for a free consultation.
4 Beds
3 Baths
2,670 SqFt
SOLD DATE : 01/17/2024
Key Details
Sold Price $715,000
Property Type Single Family Home
Listing Status Sold
Purchase Type For Sale
Square Footage 2,670 sqft
Price per Sqft $267
Subdivision Highland Gate
MLS Listing ID PABU2061708
Sold Date 01/17/24
Style Colonial
Bedrooms 4
Full Baths 2
Half Baths 1
HOA Y/N N
Abv Grd Liv Area 2,670
Originating Board BRIGHT
Year Built 1987
Annual Tax Amount $8,998
Tax Year 2022
Lot Size 0.279 Acres
Acres 0.28
Lot Dimensions 90.00 x 135.00
Property Description
Experience the epitome of comfortable living in this beautiful 4-bedroom, 2.5-bathroom colonial nestled in the heart of the highly desirable Highland Gate neighborhood. With a sense of pride, the original owners have nurtured this home, ensuring it stands as a testament to both enduring quality and modern comfort. The roof and siding are approximately 11 years old, hvac 10 years old and windows were replaced 2018.
As you step into the home, the dining room unfolds in all its charm. Bathed in natural light, this delightful space invites you to create lasting memories around the table.
Adjacent to the dining room is a large living room that provides the perfect backdrop for both relaxation and entertainment. Whether you're hosting friends for a game night or enjoying a quiet evening with loved ones, this large room adapts to your lifestyle.
The upgraded kitchen, with its modern amenities, creates a hub for culinary adventures and family gatherings. The heart of this home is the family room—a haven of comfort and style. Immerse yourself in the warmth of the fireplace, creating a focal point for family gatherings and lazy Sunday afternoons. The built-in bookcases add a touch of sophistication, providing both practical storage and a showcase for your literary treasures.
Stepping upstairs enter the freshly painted primary suite, a serene haven where you can unwind after a long day. The newly renovated ensuite bathroom with custom cabinets and gorgeous countertops adds a touch of luxury to this personal retreat. Three additional bedrooms adapt effortlessly to your family's needs. Whether it's creating a home office, a playroom, or a guest suite, the well-thought-out design ensures a perfect balance between privacy and togetherness. A tastefully designed hall bath caters to the needs of these three bedrooms. With modern fixtures and thoughtful touches, this bathroom is more than just functional—it's a space that complements the entire home.
Head downstairs to the partially finished basement which offers versatile possibilities be it a relaxing space to entertain and watch movies, a home office, playroom for the kids or a home gym.
Step outside to the fully fenced private backyard oasis, perfect for outdoor activities, al fresco dining on the expansive deck, or simply unwinding in the fresh air.
Fantastic location within walking distance to Maple Point Middle School and Community Park, with easy access to multiple commuter routes and an array of shopping choices.
Showings begin 12/8, Don't miss your chance to see this beauty!
Location
State PA
County Bucks
Area Middletown Twp (10122)
Zoning R2
Rooms
Basement Full, Partially Finished
Interior
Interior Features Kitchen - Eat-In, Kitchen - Gourmet, Upgraded Countertops, Wood Floors
Hot Water Natural Gas
Heating Forced Air
Cooling Central A/C
Fireplaces Number 1
Fireplace Y
Heat Source Natural Gas
Laundry Main Floor
Exterior
Garage Inside Access
Garage Spaces 2.0
Fence Vinyl
Waterfront N
Water Access N
Accessibility None
Parking Type Attached Garage
Attached Garage 2
Total Parking Spaces 2
Garage Y
Building
Story 2
Sewer Public Sewer
Water Public
Architectural Style Colonial
Level or Stories 2
Additional Building Above Grade, Below Grade
New Construction N
Schools
School District Neshaminy
Others
Senior Community No
Tax ID 22-083-133
Ownership Fee Simple
SqFt Source Assessor
Acceptable Financing Cash, Conventional, VA
Horse Property N
Listing Terms Cash, Conventional, VA
Financing Cash,Conventional,VA
Special Listing Condition Standard
Read Less Info
Want to know what your home might be worth? Contact us for a FREE valuation!

Our team is ready to help you sell your home for the highest possible price ASAP

Bought with Helen T Irvine • Keller Williams Real Estate-Langhorne

"My job is to find and attract mastery-based agents to the office, protect the culture, and make sure everyone is happy! "






