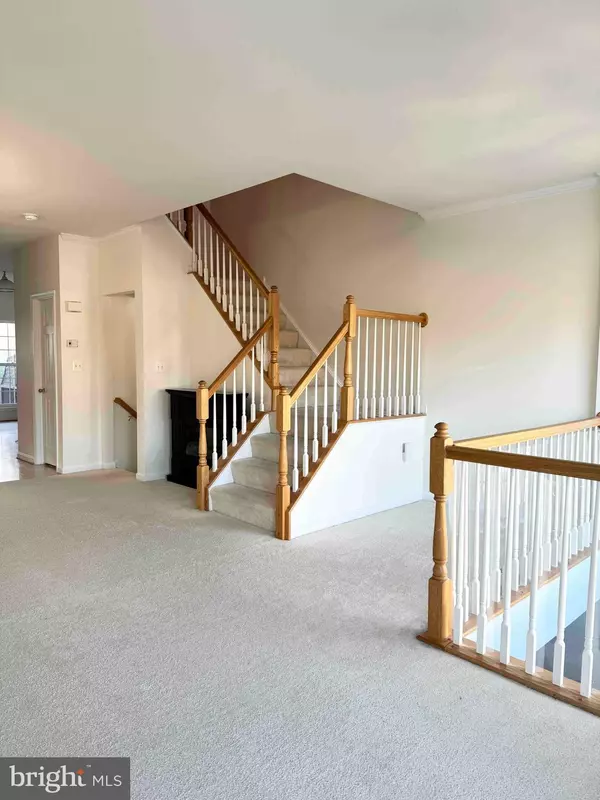$395,000
$395,000
For more information regarding the value of a property, please contact us for a free consultation.
3 Beds
3 Baths
1,692 SqFt
SOLD DATE : 12/28/2023
Key Details
Sold Price $395,000
Property Type Townhouse
Sub Type Interior Row/Townhouse
Listing Status Sold
Purchase Type For Sale
Square Footage 1,692 sqft
Price per Sqft $233
Subdivision Tamarlane
MLS Listing ID VAST2025594
Sold Date 12/28/23
Style Colonial
Bedrooms 3
Full Baths 2
Half Baths 1
HOA Fees $125/mo
HOA Y/N Y
Abv Grd Liv Area 1,692
Originating Board BRIGHT
Year Built 2005
Annual Tax Amount $2,843
Tax Year 2022
Lot Size 1,690 Sqft
Acres 0.04
Property Description
Welcome to this modern 3-lvl spacious home boasting a beautiful, bright and open floor plan. The layout includes 3 bedrooms and 2.5 bathrooms, providing ample space for comfortable living. The entry level includes a huge rec room w/ SGD to backyard. The upper level leads to the living room/dining room's contemporary living space w/ 9ft ceilings, neutral carpet, bay window, powder room w/ pedestal sink and kitchen. Levels one and two freshly painted.
Love entertaining w/ family & friends? The kitchen welcomes the cooking enthusiast. Loads of counter and cabinet space, recessed lights, island w/ breakfast bar and table space. You can extend the fun to the deck for the summer bar-be-ques or just a night looking at the stars. Ready for bed? The top level has a primary suite w/ ceiling fan, huge walk-in closet & private bath including a soaking tub, separate shower and dual vanities. There are 2 additional spacious bedrooms (one with a bay window) and 1 full bath.
With all this spaciousness and contemporary design, the cherry on top is the 1-car garage. You can also enjoy the amenities of the walking trails, playground and dog park. Looking for that extra convenience? Your new home is located close to Central Park for shops and restaurants, Quantico, 10 mins from downtown historic Fredericksburg and Historic Battlefileds and a commuter's dream with I-95 and the VRE nearby. Don't miss this one. For added peace of mind, the Stafford Hospital and the Police Department are both within 5 mins away. Additionally, the Stafford Courthouse is also conveniently located nearby. There is also brand new retail development happening on Courthouse Road a mere 3 miles away with popular shopping and dining options. Have kids in school? The house is zoned for Anthony Burns Elementary, Stafford Middle and Brooke Point High.
Location
State VA
County Stafford
Zoning R2
Rooms
Other Rooms Living Room, Dining Room, Primary Bedroom, Bedroom 2, Bedroom 3, Kitchen, Game Room, Foyer, Breakfast Room, Laundry
Interior
Interior Features Combination Dining/Living, Breakfast Area, Kitchen - Island, Kitchen - Table Space, Primary Bath(s), Chair Railings, Crown Moldings, Window Treatments, Wood Floors, Recessed Lighting, Floor Plan - Open
Hot Water Natural Gas, 60+ Gallon Tank
Heating Forced Air
Cooling Central A/C
Flooring Carpet
Equipment Washer/Dryer Hookups Only, Dishwasher, Disposal, Exhaust Fan, Icemaker, Microwave, Oven/Range - Gas, Refrigerator, Stove
Fireplace N
Window Features Bay/Bow,Double Pane,Screens
Appliance Washer/Dryer Hookups Only, Dishwasher, Disposal, Exhaust Fan, Icemaker, Microwave, Oven/Range - Gas, Refrigerator, Stove
Heat Source Natural Gas
Laundry Hookup
Exterior
Exterior Feature Deck(s)
Garage Garage Door Opener, Garage - Front Entry
Garage Spaces 1.0
Parking On Site 2
Fence Partially
Utilities Available Under Ground, Cable TV Available
Amenities Available Common Grounds, Jog/Walk Path, Tot Lots/Playground
Waterfront N
Water Access N
Accessibility None
Porch Deck(s)
Parking Type Attached Garage
Attached Garage 1
Total Parking Spaces 1
Garage Y
Building
Lot Description Backs to Trees
Story 3
Foundation Concrete Perimeter
Sewer Public Sewer
Water Public
Architectural Style Colonial
Level or Stories 3
Additional Building Above Grade, Below Grade
Structure Type 9'+ Ceilings,2 Story Ceilings,Dry Wall,Vaulted Ceilings
New Construction N
Schools
School District Stafford County Public Schools
Others
Pets Allowed Y
HOA Fee Include Management,Trash,Snow Removal
Senior Community No
Tax ID 30GG 1 4
Ownership Fee Simple
SqFt Source Assessor
Security Features Security System
Special Listing Condition Standard
Pets Description Cats OK, Dogs OK
Read Less Info
Want to know what your home might be worth? Contact us for a FREE valuation!

Our team is ready to help you sell your home for the highest possible price ASAP

Bought with Homayoun M Nouri • BNI Realty

"My job is to find and attract mastery-based agents to the office, protect the culture, and make sure everyone is happy! "






