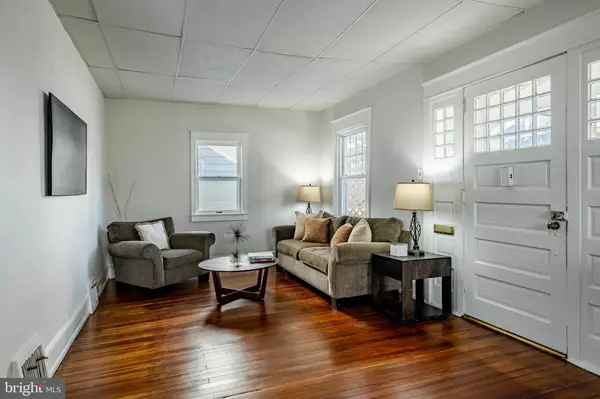$274,900
$274,900
For more information regarding the value of a property, please contact us for a free consultation.
4 Beds
1 Bath
1,633 SqFt
SOLD DATE : 12/29/2023
Key Details
Sold Price $274,900
Property Type Single Family Home
Sub Type Detached
Listing Status Sold
Purchase Type For Sale
Square Footage 1,633 sqft
Price per Sqft $168
Subdivision Parkwood
MLS Listing ID PADE2057750
Sold Date 12/29/23
Style Bungalow
Bedrooms 4
Full Baths 1
HOA Y/N N
Abv Grd Liv Area 1,633
Originating Board BRIGHT
Year Built 1928
Annual Tax Amount $4,430
Tax Year 2023
Lot Size 4,792 Sqft
Acres 0.11
Lot Dimensions 40.00 x 120.00
Property Description
Welcome to 26 W Avon Rd, a charming 4-bedroom, 1-bath haven in the heart of Brookhaven, PA! This delightful home is about to make its debut on the market, and you won't want to miss the chance to make it yours.
As you step inside, you'll be greeted by the warmth of newly refinished hardwood flooring that flows seamlessly throughout. Each of the 4 bedrooms is adorned with plush new carpeting, creating cozy retreats for relaxation and rest. The kitchen has been tastefully updated with repainted cabinets and gleaming new countertops, making it a chef's delight.
This 1,633 sqft residence boasts not only a well-thought-out interior but also inviting outdoor spaces. Picture yourself sipping your morning coffee on the charming front porch or enjoying a tranquil evening on the back porch. The possibilities for outdoor enjoyment are endless!
With a full basement, this home offers additional space for storage, hobbies, or even the potential to create your dream entertainment area. The possibilities are as boundless as your imagination.
Located at 26 W Avon Rd, this home is not just a property; it's a lifestyle. Affordably listed at $274,900, it presents an incredible opportunity to make a house a home. Schedule your showing today to explore all the unique features and updates that make this property a true gem. Your dream home awaits – don't let it slip away!
Location
State PA
County Delaware
Area Parkside Boro (10432)
Zoning RESIDENTIAL
Rooms
Other Rooms Living Room, Dining Room, Bedroom 2, Kitchen, Basement, Bedroom 1, Laundry, Bathroom 2, Primary Bathroom, Screened Porch
Basement Full
Main Level Bedrooms 2
Interior
Hot Water Natural Gas
Heating Forced Air
Cooling Central A/C
Fireplace N
Heat Source Natural Gas
Exterior
Waterfront N
Water Access N
Accessibility None
Parking Type Off Street
Garage N
Building
Story 1
Foundation Block
Sewer Public Sewer
Water Public
Architectural Style Bungalow
Level or Stories 1
Additional Building Above Grade, Below Grade
New Construction N
Schools
School District Penn-Delco
Others
Pets Allowed Y
Senior Community No
Tax ID 32-00-00017-00
Ownership Fee Simple
SqFt Source Assessor
Special Listing Condition Standard
Pets Description No Pet Restrictions
Read Less Info
Want to know what your home might be worth? Contact us for a FREE valuation!

Our team is ready to help you sell your home for the highest possible price ASAP

Bought with Michelle T Cassin • Weichert Realtors

"My job is to find and attract mastery-based agents to the office, protect the culture, and make sure everyone is happy! "






