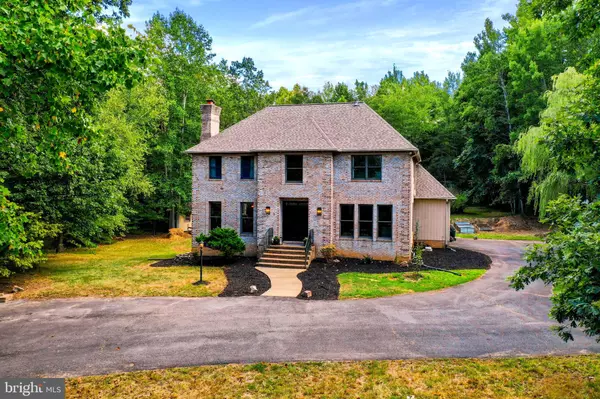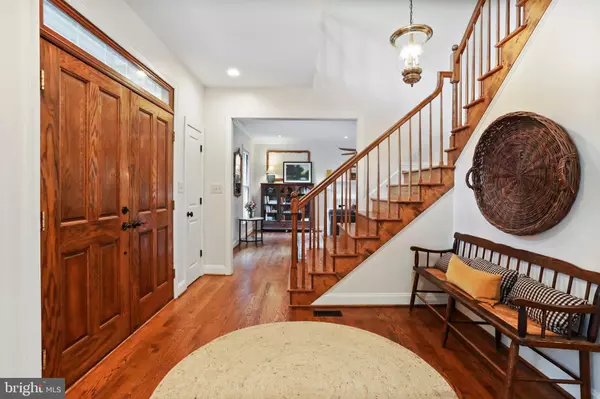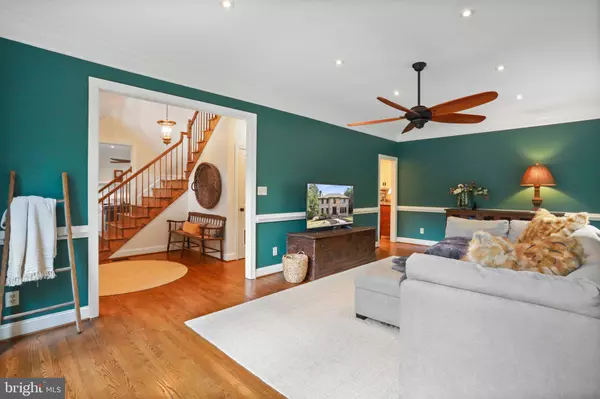$746,500
$765,000
2.4%For more information regarding the value of a property, please contact us for a free consultation.
4 Beds
4 Baths
3,206 SqFt
SOLD DATE : 02/17/2024
Key Details
Sold Price $746,500
Property Type Single Family Home
Sub Type Detached
Listing Status Sold
Purchase Type For Sale
Square Footage 3,206 sqft
Price per Sqft $232
Subdivision None Available
MLS Listing ID VAFQ2009568
Sold Date 02/17/24
Style Colonial
Bedrooms 4
Full Baths 2
Half Baths 2
HOA Y/N N
Abv Grd Liv Area 2,772
Originating Board BRIGHT
Year Built 1994
Annual Tax Amount $5,955
Tax Year 2022
Lot Size 7.300 Acres
Acres 7.3
Property Description
**This home features an ASSUMABLE VA loan at an attractive 4.375%! A no-brainer if you are VA eligible.*** Discover the epitome of country living in this exquisite 4-bedroom, 4 bath home set upon 7.3 sprawling acres in the heart of picturesque Marshall, Virginia.
This charming custom-built residence offers a seamless blend of modern comforts, natural beauty, and privacy. With a fully brick exterior, flowing floor plan, and soaring ceiling height.
Step inside & a gorgeous foyer welcomes you in. The foyer is flanked by spacious family and living rooms with beautiful moldings and tons of natural light that spills in through a sundry of oversized windows.
For the chef(s) of the family, the new granite countertops and freshly painted kitchen cabinets with new hardware create a stunning focal point in the heart of the home while providing plenty of storage for ingredients and accessories. The kitchen is appointed with a gas cook top and double ovens for cooking family meals. Oversized two-car garage off the kitchen makes grocery drop off a breeze.
Upstairs, you will find the generous sized primary suite with double walk-in closets and bath with double vanity and soaking tub. Large landing outside the primary suite is perfect for a sewing or reading nook. A unique feature of this home is the adjoining bedroom to the primary suite, perfect for a nursery or a dedicated home office. 3rd and 4th bedrooms and bath round out the bedroom level.
Carpets in all bedrooms were replaced in 2022 with plush carpet and upgraded padding.
The possibilities are endless in the fully finished lower level with walk-out sliding doors to patio, laundry room, half bath, separate storage room, and wood stove.
Arguably, the main attraction of this beautiful property is the 7.3 sprawling acres. The home is situated on the highest point with a gently sloping cleared front yard that can be left alone or planted with garden beds. The backyard features a shed-turned-chicken coup that can be kept for chickens or re-vamped for any purpose. Embark on a journey through your very own private walking trail, winding through the enchanting woods that surround the property. Garden beds invite you to cultivate your green thumb and fresh landscaping adds to the picturesque charm. 50-yr roof installed in 2019.
With the seller generously covering the cost of a home warranty, you can enjoy peace of mind knowing that your investment is safeguarded. This remarkable property offers a rare opportunity to experience the allure of country living, where beauty, comfort, and privacy converge in perfect harmony. Don't miss your chance to make this dream home yours!
Location
State VA
County Fauquier
Zoning RA
Direction Northwest
Rooms
Other Rooms Living Room, Primary Bedroom, Bedroom 2, Bedroom 3, Bedroom 4, Kitchen, Family Room, Basement, Bathroom 2, Primary Bathroom
Basement Fully Finished, Walkout Level
Interior
Interior Features Ceiling Fan(s), Kitchen - Eat-In, Soaking Tub, Walk-in Closet(s), Wood Floors, Family Room Off Kitchen, Recessed Lighting, Upgraded Countertops, Attic, Carpet, Chair Railings, Crown Moldings, Dining Area, Formal/Separate Dining Room, Primary Bath(s), Stall Shower, Water Treat System
Hot Water Electric
Heating Heat Pump(s)
Cooling Ceiling Fan(s), Central A/C, Heat Pump(s), Zoned
Flooring Hardwood, Carpet, Ceramic Tile
Fireplaces Number 1
Fireplaces Type Mantel(s)
Equipment Cooktop, Dishwasher, Disposal, Dryer, Oven - Double, Refrigerator, Oven/Range - Gas, Water Conditioner - Owned
Fireplace Y
Window Features Screens
Appliance Cooktop, Dishwasher, Disposal, Dryer, Oven - Double, Refrigerator, Oven/Range - Gas, Water Conditioner - Owned
Heat Source Propane - Leased
Laundry Basement
Exterior
Exterior Feature Deck(s), Patio(s), Screened
Garage Garage Door Opener, Garage - Side Entry
Garage Spaces 2.0
Utilities Available Cable TV, Propane, Electric Available
Waterfront N
Water Access N
View Trees/Woods, Garden/Lawn
Roof Type Architectural Shingle
Street Surface Paved,Gravel
Accessibility None
Porch Deck(s), Patio(s), Screened
Parking Type Attached Garage
Attached Garage 2
Total Parking Spaces 2
Garage Y
Building
Lot Description Private, Trees/Wooded, Landscaping, Partly Wooded, Rear Yard, Rural, Secluded, Unrestricted
Story 3
Foundation Other
Sewer On Site Septic
Water Well
Architectural Style Colonial
Level or Stories 3
Additional Building Above Grade, Below Grade
Structure Type Dry Wall,9'+ Ceilings
New Construction N
Schools
Elementary Schools Coleman
Middle Schools Marshall
High Schools Fauquier
School District Fauquier County Public Schools
Others
Pets Allowed Y
Senior Community No
Tax ID 6946-54-1002
Ownership Fee Simple
SqFt Source Estimated
Security Features Main Entrance Lock,Smoke Detector
Acceptable Financing Conventional, VA, FHA, Cash
Listing Terms Conventional, VA, FHA, Cash
Financing Conventional,VA,FHA,Cash
Special Listing Condition Standard
Pets Description No Pet Restrictions
Read Less Info
Want to know what your home might be worth? Contact us for a FREE valuation!

Our team is ready to help you sell your home for the highest possible price ASAP

Bought with Emily W. Harris • Cheri Woodard Realty

"My job is to find and attract mastery-based agents to the office, protect the culture, and make sure everyone is happy! "






