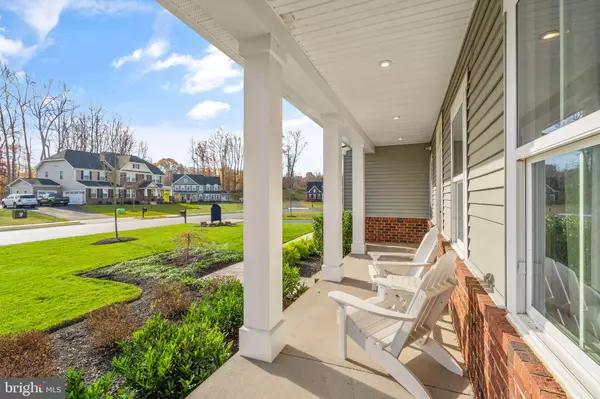$979,900
$979,900
For more information regarding the value of a property, please contact us for a free consultation.
4 Beds
5 Baths
4,114 SqFt
SOLD DATE : 01/03/2024
Key Details
Sold Price $979,900
Property Type Single Family Home
Sub Type Detached
Listing Status Sold
Purchase Type For Sale
Square Footage 4,114 sqft
Price per Sqft $238
Subdivision Warrenton Chase
MLS Listing ID VAFQ2010660
Sold Date 01/03/24
Style Colonial
Bedrooms 4
Full Baths 4
Half Baths 1
HOA Fees $125/mo
HOA Y/N Y
Abv Grd Liv Area 3,082
Originating Board BRIGHT
Year Built 2021
Annual Tax Amount $6,512
Tax Year 2022
Lot Size 0.700 Acres
Acres 0.7
Lot Dimensions 0.00 x 0.00
Property Description
A GREAT OPPORTUNITY TO BUY NEW WITHOUT THE WAIT! Welcome home to this former Ryan model home, a stylish "Saint Lawrence" design which sits on a private .70-acre cul-de-sac lot with open common space on all three sides, offering breathtaking panoramic views from every window. With over $200,000 in builder upgrades, this home offers irresistible charm with an inviting front porch, upgraded landscaping featuring an abundance of trees, and a captivating ambiance created by the exterior up-lighting night package.The interior of this open concept home is delightful and boasts four bedrooms, 4.5 baths, over 4114 plus square feet of finished interior space, and a side-load 2-car garage! The floor plan is light and bright and features upgraded engineered hard wood flooring on the main floor, elegant neutral decor, cutom window treatments and a modern open layout. The home features a spacious formal living room, a dedicated main level office and powder room. The kitchen is an entertainer's delight and showcases handsome white cabintery, quartz counters, designer backsplash, stainless steel appliances and a dramatic kitchen island. The welcoming family room features a gas fireplace with stone exterior and is perfect for family gatherings. The upper level offers a bonus loft ideal as a secondary family room or study, an impressive primary bedroom with coffered ceilings, with an oversized walk-in closet, and a luxurious bath with dual vanities, separate soaking tub and shower. Three additional bedrooms, two sharing a spacious secondary bath with dual vanities, and an additional en suite bath complete this level. The walk-out lower level is the perfect place to unwind with friends and family and features a large recreation, full bath and ample storage. Access the expansive backyard through the additional walk-up access, providing ample space for play in the big beautiful backyard! Bring the outside in with the covered deck off of the kitchen/family room, the perfect place to enjoy a cup of coffee! In terms of location, Warrenton Chase is ideally located just 4 minutes (1.7 miles) from all of the incredible shops and restaurants of historic Old Town and Main Street in Warrenton. Easy access to 29/17/15 and only 11 miles to I-66. If you don't know Warrenton yet, it's quite the hidden gem with a rural feel and yet all the amenities (Walmart, Home Depot, 5 grocery stores, HomeGoods, Outback & Longhorn steakhouses, etc). The community amenities include an outdoor pool, tot lot/playground, tennis court, and access to trails both in the community and nearby.
SELLER PREFERS COMMUNITY TITLE
Location
State VA
County Fauquier
Zoning R1
Rooms
Other Rooms Dining Room, Kitchen, Family Room, Foyer
Basement Walkout Level, Heated, Sump Pump, Walkout Stairs, Daylight, Full, Partially Finished
Interior
Interior Features Dining Area, Family Room Off Kitchen, Floor Plan - Open, Kitchen - Eat-In, Kitchen - Island, Primary Bath(s), Walk-in Closet(s), Breakfast Area, Carpet, Crown Moldings, Pantry, Sprinkler System, Upgraded Countertops, Window Treatments, Formal/Separate Dining Room, Recessed Lighting, Wood Floors
Hot Water Natural Gas
Heating Forced Air, Programmable Thermostat, Zoned
Cooling Central A/C, Zoned
Flooring Carpet, Engineered Wood, Ceramic Tile, Luxury Vinyl Plank
Fireplaces Number 1
Fireplaces Type Gas/Propane
Equipment Dishwasher, Disposal, Icemaker, Refrigerator, Stainless Steel Appliances, Stove, Exhaust Fan, Water Heater, Built-In Microwave, Oven - Wall, Washer, Dryer
Fireplace Y
Window Features Insulated
Appliance Dishwasher, Disposal, Icemaker, Refrigerator, Stainless Steel Appliances, Stove, Exhaust Fan, Water Heater, Built-In Microwave, Oven - Wall, Washer, Dryer
Heat Source Natural Gas Available
Laundry Main Floor
Exterior
Exterior Feature Porch(es)
Garage Garage Door Opener, Garage - Side Entry
Garage Spaces 2.0
Utilities Available Natural Gas Available, Electric Available, Sewer Available, Water Available
Amenities Available Tot Lots/Playground, Tennis Courts, Swimming Pool, Pool - Outdoor, Jog/Walk Path, Common Grounds
Waterfront N
Water Access N
View Garden/Lawn, Panoramic, Trees/Woods, Pond
Roof Type Architectural Shingle,Asphalt
Street Surface Paved
Accessibility None
Porch Porch(es)
Parking Type Attached Garage, Driveway
Attached Garage 2
Total Parking Spaces 2
Garage Y
Building
Lot Description Backs to Trees, Cul-de-sac, Front Yard, Landscaping, No Thru Street, Premium, Private, Backs - Open Common Area, Rear Yard
Story 3
Foundation Other, Concrete Perimeter
Sewer Public Sewer
Water Public
Architectural Style Colonial
Level or Stories 3
Additional Building Above Grade, Below Grade
Structure Type Dry Wall,9'+ Ceilings
New Construction N
Schools
Elementary Schools P.B. Smith
Middle Schools Warrenton
High Schools Kettle Run
School District Fauquier County Public Schools
Others
HOA Fee Include Pool(s),Common Area Maintenance,Management,Reserve Funds,Snow Removal,Trash
Senior Community No
Tax ID 6984-93-8570
Ownership Fee Simple
SqFt Source Estimated
Security Features Smoke Detector,Security System
Acceptable Financing Cash, Conventional, VA, FHA
Horse Property N
Listing Terms Cash, Conventional, VA, FHA
Financing Cash,Conventional,VA,FHA
Special Listing Condition Standard
Read Less Info
Want to know what your home might be worth? Contact us for a FREE valuation!

Our team is ready to help you sell your home for the highest possible price ASAP

Bought with Peggy R Oremland • Samson Properties

"My job is to find and attract mastery-based agents to the office, protect the culture, and make sure everyone is happy! "






