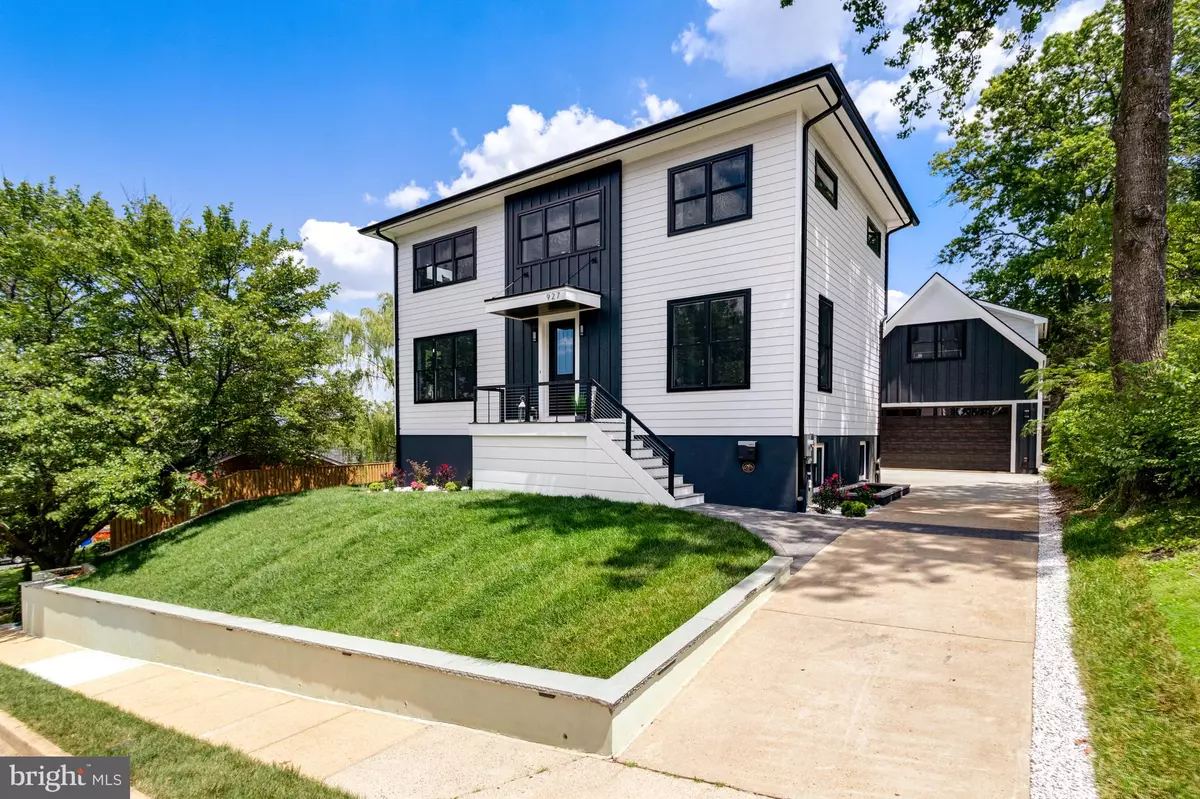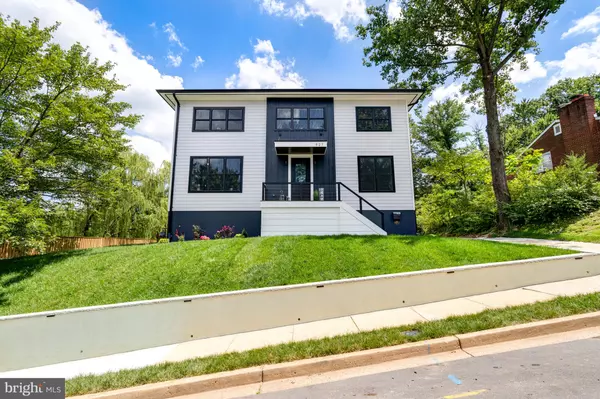$1,899,000
$1,899,000
For more information regarding the value of a property, please contact us for a free consultation.
6 Beds
5 Baths
4,700 SqFt
SOLD DATE : 12/29/2023
Key Details
Sold Price $1,899,000
Property Type Single Family Home
Sub Type Detached
Listing Status Sold
Purchase Type For Sale
Square Footage 4,700 sqft
Price per Sqft $404
Subdivision Madison Manor
MLS Listing ID VAAR2033450
Sold Date 12/29/23
Style Contemporary
Bedrooms 6
Full Baths 4
Half Baths 1
HOA Y/N N
Abv Grd Liv Area 3,500
Originating Board BRIGHT
Year Built 2023
Annual Tax Amount $8,843
Tax Year 2023
Lot Size 8,000 Sqft
Acres 0.18
Property Description
Back on the Market !! Buyer did not preform Inspection was great, call Agent w/ questions.
Madison Manor's newest must see home with all the bells and whistles. This large lot has a contemporary yet personal feel with all the features. Total 6 BD 4.5 Bath , Large 5 BD with Den/ Office 4.5 bath. Garage unit with 1 bedroom/ office space and storage. Space above garage for in-law suite, renters or just another office area. 2 car garage custom pavers and lots of green space. Hardwood and custom tile all through out home. Enough room to add your own pool, playground or both. Custom lighting , cabinets and chair rail all through out home, upgraded Hardwood floors. SS Appliances fingerprint proof. Lots of closet and storage space plus attic storage. Basement bedroom with full large bath and its own entrance including sink and wet bar. Mudroom with custom cabinets. Kitchen with Quartz countertops, top of the line Cabinets and handles. 6 burner stove, wall oven, and convection microwave. Large gas fireplace with custom Tile work and fan . This home was built with all the amenities by a local Builder who has build 7 homes in Madison Manor and has raised the value in neighborhood by thousand of dollars. Builders Warranty. Everything is new and under warranty.
Location
State VA
County Arlington
Zoning R-6
Direction North
Rooms
Other Rooms Dining Room, Bedroom 2, Bedroom 3, Bedroom 4, Bedroom 5, Kitchen, Family Room, Den, Foyer, Bedroom 1, Laundry, Mud Room, Storage Room, Bathroom 1, Bathroom 2, Bathroom 3, Half Bath
Basement Daylight, Full, Fully Finished, Interior Access, Outside Entrance, Rear Entrance, Shelving
Main Level Bedrooms 1
Interior
Interior Features Bar, Built-Ins, Carpet, Ceiling Fan(s), Chair Railings, Combination Kitchen/Living, Combination Kitchen/Dining, Crown Moldings, Dining Area, Floor Plan - Open, Kitchen - Gourmet, Kitchen - Table Space, Pantry, Recessed Lighting, Upgraded Countertops, Walk-in Closet(s), Wet/Dry Bar, Wine Storage
Hot Water Instant Hot Water, Tankless, Natural Gas
Heating Central
Cooling Central A/C
Flooring Carpet, Ceramic Tile, Hardwood
Fireplaces Number 1
Fireplaces Type Gas/Propane
Equipment Cooktop, Built-In Microwave, Built-In Range, Dishwasher, Disposal, Dryer - Electric, Energy Efficient Appliances, Extra Refrigerator/Freezer, Instant Hot Water, Microwave, Oven - Self Cleaning, Oven - Wall, Oven/Range - Gas, Six Burner Stove, Stainless Steel Appliances, Washer, Washer - Front Loading, Water Heater - Tankless
Furnishings No
Fireplace Y
Window Features Double Hung,Energy Efficient,ENERGY STAR Qualified,Screens
Appliance Cooktop, Built-In Microwave, Built-In Range, Dishwasher, Disposal, Dryer - Electric, Energy Efficient Appliances, Extra Refrigerator/Freezer, Instant Hot Water, Microwave, Oven - Self Cleaning, Oven - Wall, Oven/Range - Gas, Six Burner Stove, Stainless Steel Appliances, Washer, Washer - Front Loading, Water Heater - Tankless
Heat Source Natural Gas
Laundry Has Laundry, Upper Floor, Washer In Unit, Dryer In Unit
Exterior
Garage Garage - Front Entry, Oversized
Garage Spaces 2.0
Fence Masonry/Stone, Partially, Wood
Utilities Available Cable TV, Phone, Under Ground
Waterfront N
Water Access N
View City
Roof Type Architectural Shingle
Street Surface Black Top,Concrete
Accessibility Level Entry - Main, Kitchen Mod, 32\"+ wide Doors
Road Frontage City/County
Parking Type Detached Garage
Total Parking Spaces 2
Garage Y
Building
Lot Description Cleared, Landscaping, Rear Yard
Story 3
Foundation Brick/Mortar, Concrete Perimeter, Slab
Sewer Public Sewer
Water Public
Architectural Style Contemporary
Level or Stories 3
Additional Building Above Grade, Below Grade
Structure Type 9'+ Ceilings
New Construction Y
Schools
Elementary Schools Mckinley
Middle Schools Swanson
High Schools Yorktown
School District Arlington County Public Schools
Others
Senior Community No
Tax ID 11-057-005
Ownership Fee Simple
SqFt Source Assessor
Acceptable Financing FHA, VA, Cash, Conventional
Horse Property N
Listing Terms FHA, VA, Cash, Conventional
Financing FHA,VA,Cash,Conventional
Special Listing Condition Standard
Read Less Info
Want to know what your home might be worth? Contact us for a FREE valuation!

Our team is ready to help you sell your home for the highest possible price ASAP

Bought with Karen M Hall • @home real estate

"My job is to find and attract mastery-based agents to the office, protect the culture, and make sure everyone is happy! "






