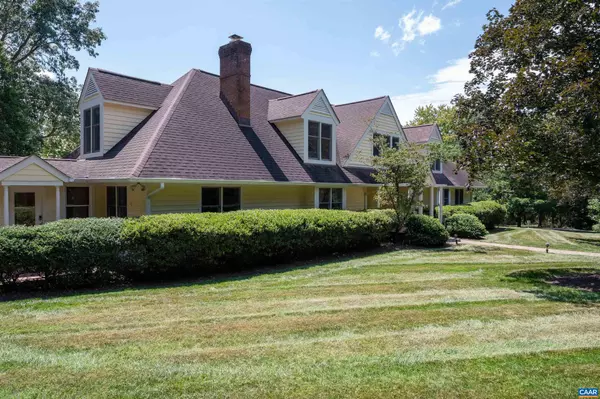$1,800,000
$1,890,000
4.8%For more information regarding the value of a property, please contact us for a free consultation.
4 Beds
4 Baths
5,343 SqFt
SOLD DATE : 12/29/2023
Key Details
Sold Price $1,800,000
Property Type Single Family Home
Sub Type Detached
Listing Status Sold
Purchase Type For Sale
Square Footage 5,343 sqft
Price per Sqft $336
Subdivision Colthurst Farm
MLS Listing ID 645336
Sold Date 12/29/23
Style Other
Bedrooms 4
Full Baths 3
Half Baths 1
HOA Fees $4/ann
HOA Y/N Y
Abv Grd Liv Area 5,343
Originating Board CAAR
Year Built 1987
Annual Tax Amount $13,578
Tax Year 2023
Lot Size 3.280 Acres
Acres 3.28
Property Description
This captivating property, nestled on a private 3.28 acres, offers a harmonious blend of luxurious design & idyllic natural surroundings. The 1st-floor master suite offers picturesque views of a rolling pastoral field that stretches towards beautiful mountains. A gourmet kitchen features sleek countertops, abundant cabinetry, stainless appliances & a cozy breakfast area. A family room, study, three additional bedrooms & an-over-the-garage office make this a versatile floor plan. The heart of the home is the living room, where comfort meets grandeur. Soaring ceilings create an airy ambiance, inviting abundant natural light for hosting a gathering or enjoying a quiet evening by the fireplace. See the list of many improvements/upgrades in the documents section. You'll enjoy a sense of community and access to Charlottesville?s best that cater to every facet of your lifestyle, whether it's leisurely strolls along scenic streets, a quick trip to the nearby farmer?s market, or many restaurants & shops.,Solid Surface Counter,Wood Cabinets,Fireplace in Family Room,Fireplace in Living Room
Location
State VA
County Albemarle
Zoning R
Rooms
Other Rooms Living Room, Dining Room, Primary Bedroom, Kitchen, Family Room, Den, Foyer, Breakfast Room, Laundry, Loft, Mud Room, Bonus Room, Primary Bathroom, Full Bath, Half Bath, Additional Bedroom
Main Level Bedrooms 1
Interior
Interior Features Walk-in Closet(s), Wet/Dry Bar, Kitchen - Eat-In, Kitchen - Island, Recessed Lighting, Entry Level Bedroom
Heating Heat Pump(s), Radiant
Cooling Heat Pump(s)
Flooring Carpet, Ceramic Tile, Wood
Fireplaces Number 2
Fireplaces Type Brick, Fireplace - Glass Doors, Stone
Equipment Washer/Dryer Hookups Only, Dishwasher, Disposal, Oven - Double, Oven/Range - Gas, Microwave, Refrigerator, Trash Compactor
Fireplace Y
Appliance Washer/Dryer Hookups Only, Dishwasher, Disposal, Oven - Double, Oven/Range - Gas, Microwave, Refrigerator, Trash Compactor
Exterior
Garage Other, Garage - Front Entry
View Mountain, Pasture, Panoramic, Garden/Lawn
Roof Type Composite
Accessibility None
Road Frontage Public
Parking Type Attached Garage
Garage Y
Building
Lot Description Landscaping, Sloping, Private, Secluded
Story 2
Foundation Block
Sewer Septic Exists
Water Public
Architectural Style Other
Level or Stories 2
Additional Building Above Grade, Below Grade
New Construction N
Schools
Elementary Schools Greer
High Schools Albemarle
School District Albemarle County Public Schools
Others
Ownership Other
Special Listing Condition Standard
Read Less Info
Want to know what your home might be worth? Contact us for a FREE valuation!

Our team is ready to help you sell your home for the highest possible price ASAP

Bought with CANDICE VAN DER LINDE • YES REALTY PARTNERS

"My job is to find and attract mastery-based agents to the office, protect the culture, and make sure everyone is happy! "






