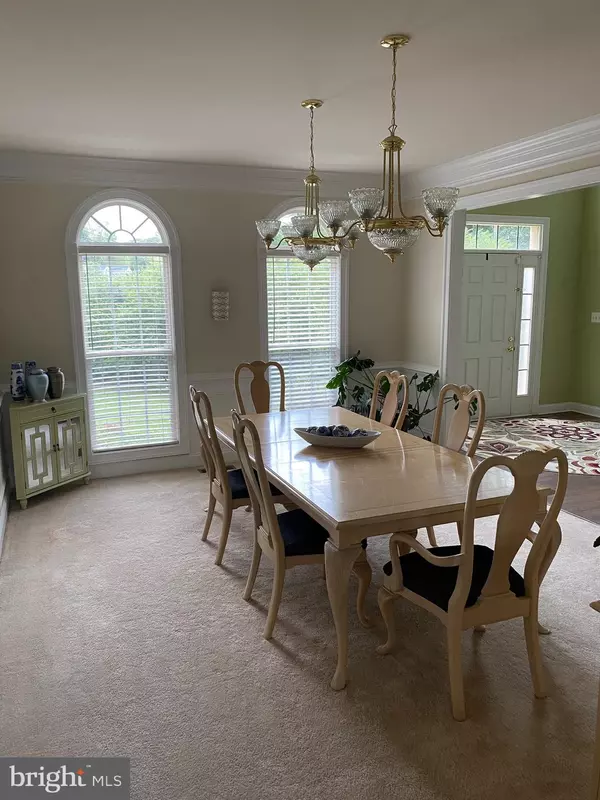$700,000
$730,000
4.1%For more information regarding the value of a property, please contact us for a free consultation.
5 Beds
4 Baths
4,092 SqFt
SOLD DATE : 12/28/2023
Key Details
Sold Price $700,000
Property Type Single Family Home
Sub Type Detached
Listing Status Sold
Purchase Type For Sale
Square Footage 4,092 sqft
Price per Sqft $171
Subdivision Stafford Heights
MLS Listing ID VAST2023690
Sold Date 12/28/23
Style Colonial
Bedrooms 5
Full Baths 4
HOA Y/N N
Abv Grd Liv Area 4,092
Originating Board BRIGHT
Year Built 2006
Annual Tax Amount $6,089
Tax Year 2022
Lot Size 0.810 Acres
Acres 0.81
Property Description
Motivated Seller!!! Don’t miss owning this beautiful home not far from the heart of Stafford with no HOA! This custom built home is one of the largest in the neighborhood, and it has plenty of space for a family as well as entertaining guest. The master bedroom has a sitting area as well as two walk in closets, and a very spacious master bathroom. The other rooms will be perfect for children and/or guest. The newly built deck is made of vinyl, which is low maintenance and long lasting, and it has steps with lighting that leads down to the patio. The floors on the main level and basement are two years old. The home has been well taken care of by the owners and they are willing to make minor repairs if recommended by the home inspection. All offers are welcomed so bring your buyers who are looking for a well maintained home that they can make their own!
Location
State VA
County Stafford
Zoning A2
Rooms
Other Rooms Primary Bedroom
Basement Full, Fully Finished
Interior
Interior Features Ceiling Fan(s), Family Room Off Kitchen, Formal/Separate Dining Room, Pantry, Walk-in Closet(s)
Hot Water Electric
Heating Forced Air, Central
Cooling Central A/C, Ceiling Fan(s)
Flooring Carpet, Laminated
Fireplaces Number 1
Fireplaces Type Equipment
Fireplace Y
Window Features Double Pane
Heat Source Propane - Owned
Laundry Main Floor
Exterior
Exterior Feature Deck(s), Patio(s)
Garage Inside Access
Garage Spaces 2.0
Utilities Available Under Ground
Waterfront N
Water Access N
Accessibility None
Porch Deck(s), Patio(s)
Parking Type Driveway, Attached Garage
Attached Garage 2
Total Parking Spaces 2
Garage Y
Building
Lot Description Backs to Trees
Story 2
Foundation Permanent
Sewer Septic < # of BR
Water Public
Architectural Style Colonial
Level or Stories 2
Additional Building Above Grade
Structure Type 2 Story Ceilings,Dry Wall
New Construction N
Schools
School District Stafford County Public Schools
Others
Senior Community No
Tax ID 30-C-1- -1A
Ownership Fee Simple
SqFt Source Estimated
Security Features Security System
Acceptable Financing Cash, FHA, Conventional, VA
Horse Property N
Listing Terms Cash, FHA, Conventional, VA
Financing Cash,FHA,Conventional,VA
Special Listing Condition Standard
Read Less Info
Want to know what your home might be worth? Contact us for a FREE valuation!

Our team is ready to help you sell your home for the highest possible price ASAP

Bought with Non Member • Non Subscribing Office

"My job is to find and attract mastery-based agents to the office, protect the culture, and make sure everyone is happy! "






