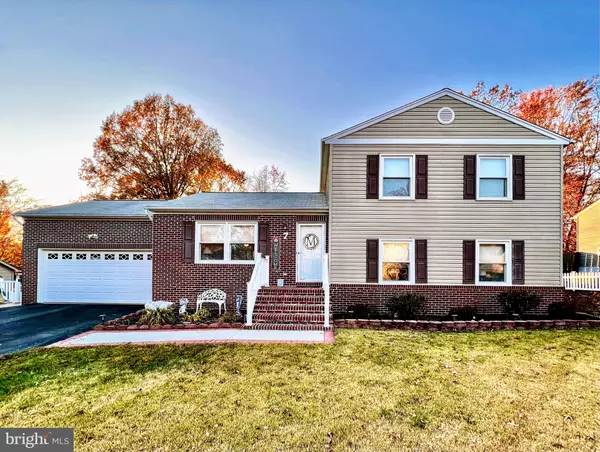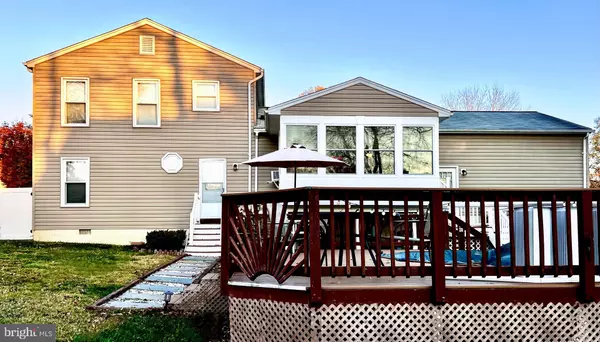$489,900
$489,900
For more information regarding the value of a property, please contact us for a free consultation.
4 Beds
3 Baths
1,975 SqFt
SOLD DATE : 12/21/2023
Key Details
Sold Price $489,900
Property Type Single Family Home
Sub Type Detached
Listing Status Sold
Purchase Type For Sale
Square Footage 1,975 sqft
Price per Sqft $248
Subdivision Shadow Woods
MLS Listing ID VAST2025536
Sold Date 12/21/23
Style Split Level
Bedrooms 4
Full Baths 3
HOA Y/N N
Abv Grd Liv Area 1,225
Originating Board BRIGHT
Year Built 1986
Annual Tax Amount $3,295
Tax Year 2022
Lot Size 0.303 Acres
Acres 0.3
Property Description
Offer deadline Monday 22 noon.
This home boasts with pride of ownership inside and out. Attention to detail and upgrades though out. Kitchen and bathrooms have all been updated with newer appliances and water heater. New sunroom was recently added to this 4 bedroom 3 bath home making a large addition all season heated and air conditioned living space of the dining room. Enjoy your outdoor fun in good weather months on your large trex deck with vinyl railings are across the back of the home as well as the side of the home. A deck also surrounds a large above ground 6’ deep pool for family fun. New white vinyl privacy fence surrounds the back and side yard for added privacy and for added storage there is a large shed in the yard as well as a huge clean dry Walk In Crawl space with humidifier. All updates Sunroom, Garage Doors, Decks, paved driveway, Vinyl fence, front railing, Hardwood flooring and stairs, french doors, custom blinds, water heater, updated crawl space with dehumidifier have all been remodeled between 2020 and 2022. Welcome to your new low maintenance home where you can vacation where you live and still be near easy commute to shopping, great schools, work and 95 exit. Make sure you take a look at the 3-D virtual walkthrough tour uploaded in the video section
Location
State VA
County Stafford
Zoning R2
Rooms
Other Rooms Living Room, Dining Room, Primary Bedroom, Bedroom 2, Bedroom 3, Bedroom 4, Kitchen, Family Room, Foyer, Sun/Florida Room, Laundry, Bathroom 2, Bathroom 3, Primary Bathroom
Interior
Interior Features Primary Bath(s), Attic, Carpet, Ceiling Fan(s), Combination Dining/Living, Combination Kitchen/Dining, Combination Kitchen/Living, Dining Area, Entry Level Bedroom, Floor Plan - Open, Kitchen - Gourmet, Recessed Lighting, Tub Shower, Window Treatments, Wood Floors
Hot Water Electric
Heating Heat Pump(s)
Cooling Central A/C, Ceiling Fan(s), Programmable Thermostat
Flooring Wood, Luxury Vinyl Tile, Engineered Wood, Carpet
Equipment Dishwasher, Oven/Range - Electric, Range Hood, Refrigerator, Icemaker, Water Heater, Washer, Dryer, Disposal
Fireplace N
Window Features Double Pane,Screens,Insulated
Appliance Dishwasher, Oven/Range - Electric, Range Hood, Refrigerator, Icemaker, Water Heater, Washer, Dryer, Disposal
Heat Source Electric
Laundry Has Laundry, Dryer In Unit, Washer In Unit
Exterior
Garage Garage - Front Entry, Garage Door Opener, Inside Access, Oversized, Built In
Garage Spaces 4.0
Fence Privacy, Rear, Vinyl
Pool Above Ground, Fenced, Filtered
Utilities Available Cable TV Available, Cable TV, Electric Available, Phone Available, Sewer Available, Water Available
Waterfront N
Water Access N
View Garden/Lawn, Street
Roof Type Shingle
Accessibility None
Parking Type Driveway, Attached Garage
Attached Garage 2
Total Parking Spaces 4
Garage Y
Building
Lot Description Cleared, Cul-de-sac, Front Yard, Landscaping, Level, No Thru Street, Open, Rear Yard, SideYard(s)
Story 3
Foundation Crawl Space
Sewer Public Septic
Water Public
Architectural Style Split Level
Level or Stories 3
Additional Building Above Grade, Below Grade
Structure Type Dry Wall
New Construction N
Schools
School District Stafford County Public Schools
Others
Senior Community No
Tax ID 21D 2 27
Ownership Fee Simple
SqFt Source Assessor
Special Listing Condition Standard
Read Less Info
Want to know what your home might be worth? Contact us for a FREE valuation!

Our team is ready to help you sell your home for the highest possible price ASAP

Bought with Heather L Ferris • Coldwell Banker Elite

"My job is to find and attract mastery-based agents to the office, protect the culture, and make sure everyone is happy! "






