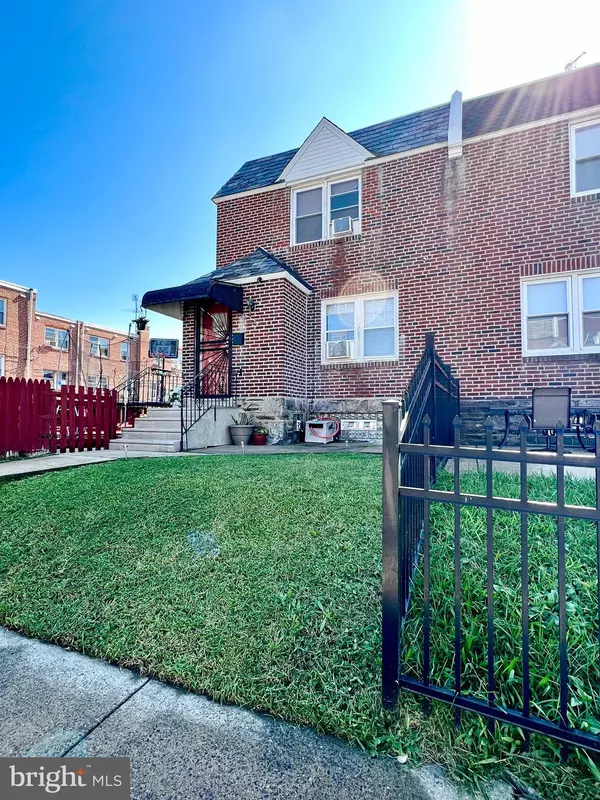$259,999
$259,999
For more information regarding the value of a property, please contact us for a free consultation.
3 Beds
2 Baths
1,278 SqFt
SOLD DATE : 12/01/2023
Key Details
Sold Price $259,999
Property Type Townhouse
Sub Type Interior Row/Townhouse
Listing Status Sold
Purchase Type For Sale
Square Footage 1,278 sqft
Price per Sqft $203
Subdivision Castor Gardens
MLS Listing ID PAPH2279832
Sold Date 12/01/23
Style AirLite
Bedrooms 3
Full Baths 1
Half Baths 1
HOA Y/N N
Abv Grd Liv Area 1,278
Originating Board BRIGHT
Year Built 1951
Annual Tax Amount $2,698
Tax Year 2022
Lot Size 3,546 Sqft
Acres 0.08
Lot Dimensions 44.00 x 80.00
Property Description
Come and check out this beautiful well maintained Corner Row home on a great block in Castor Gardens. The property has great curb appeal and has a fenced in yard with 2 large wood decks and a side yard. As you walk into the property you enter the large living room that has hardwood floors and a formal dining room. You have access to the rear deck through the glass sliding doors and the kitchen has stainless steel appliances and the cabinets are in great condition. All 3 bedrooms are a good size and the master bedroom has new vinyl windows. The main Bathroom was fully remolded in 2020 and faux marble ceramic tile and a jacuzzi. The home also has a finished basement with a half bathroom and a laundry room that has access to the rear 2 car driveway. You can also park your vehicle in the rear garage, so that's a total of 3 off street parking spaces for the future homeowner. The roof was done in 2018 prior to the current owners moving into the property.
Location
State PA
County Philadelphia
Area 19111 (19111)
Zoning RSA5
Rooms
Other Rooms Living Room, Dining Room, Primary Bedroom, Kitchen, Family Room
Basement Full
Interior
Interior Features Kitchen - Island, Ceiling Fan(s), Kitchen - Eat-In
Hot Water Natural Gas
Heating Forced Air
Cooling Central A/C
Flooring Wood
Fireplace N
Heat Source Natural Gas
Laundry Basement
Exterior
Exterior Feature Deck(s), Patio(s)
Garage Garage - Rear Entry
Garage Spaces 3.0
Fence Wood
Waterfront N
Water Access N
Roof Type Flat,Pitched,Slate
Accessibility None
Porch Deck(s), Patio(s)
Parking Type Attached Garage, Driveway, Off Street
Attached Garage 1
Total Parking Spaces 3
Garage Y
Building
Lot Description Corner, Front Yard, SideYard(s)
Story 3
Foundation Concrete Perimeter
Sewer Public Sewer
Water Public
Architectural Style AirLite
Level or Stories 3
Additional Building Above Grade, Below Grade
New Construction N
Schools
School District The School District Of Philadelphia
Others
Senior Community No
Tax ID 531221500
Ownership Fee Simple
SqFt Source Assessor
Acceptable Financing Conventional, VA, FHA 203(b)
Listing Terms Conventional, VA, FHA 203(b)
Financing Conventional,VA,FHA 203(b)
Special Listing Condition Standard
Read Less Info
Want to know what your home might be worth? Contact us for a FREE valuation!

Our team is ready to help you sell your home for the highest possible price ASAP

Bought with Johanne Mesidor-Dorsainvil • Keller Williams Philadelphia

"My job is to find and attract mastery-based agents to the office, protect the culture, and make sure everyone is happy! "






