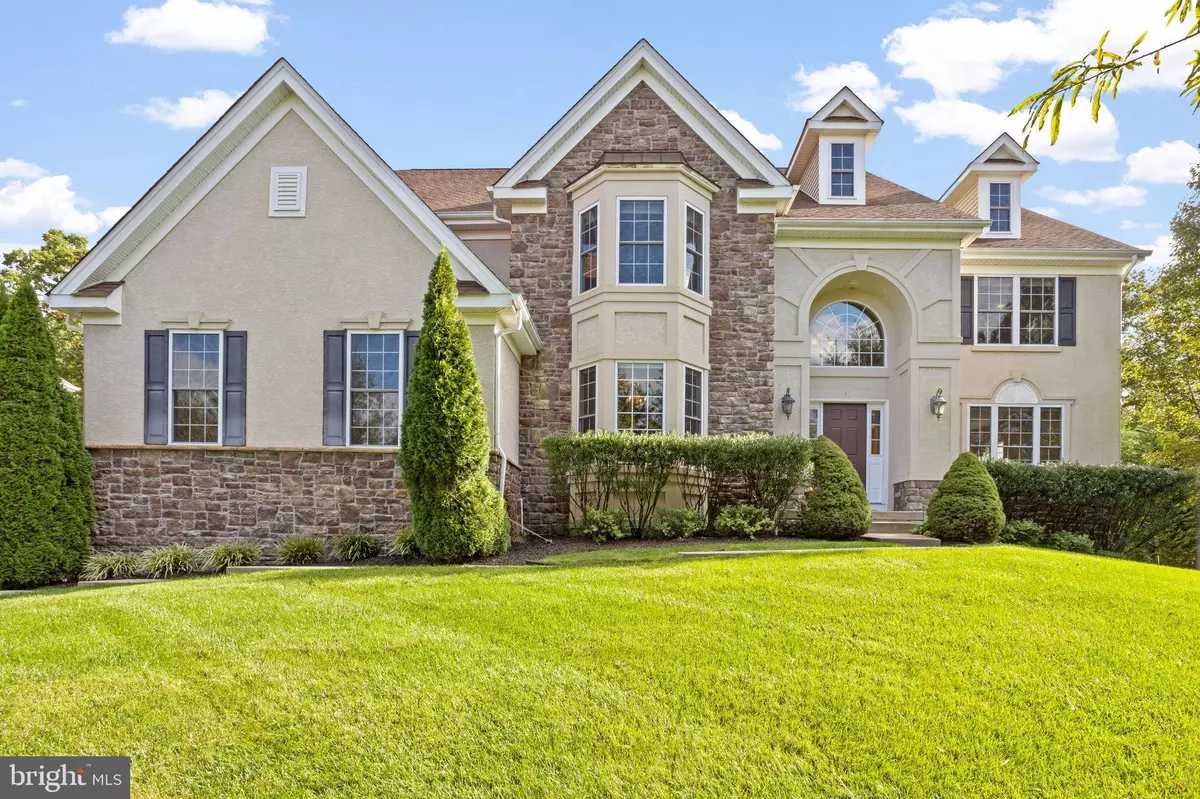$929,000
$899,900
3.2%For more information regarding the value of a property, please contact us for a free consultation.
5 Beds
6 Baths
5,523 SqFt
SOLD DATE : 12/08/2023
Key Details
Sold Price $929,000
Property Type Single Family Home
Sub Type Detached
Listing Status Sold
Purchase Type For Sale
Square Footage 5,523 sqft
Price per Sqft $168
Subdivision Grande At Springvill
MLS Listing ID NJBL2055368
Sold Date 12/08/23
Style Colonial,Contemporary
Bedrooms 5
Full Baths 5
Half Baths 1
HOA Fees $50/ann
HOA Y/N Y
Abv Grd Liv Area 4,323
Originating Board BRIGHT
Year Built 2007
Annual Tax Amount $18,261
Tax Year 2022
Lot Size 0.460 Acres
Acres 0.46
Lot Dimensions 0.00 x 0.00
Property Description
Welcome to 45 Foxcroft Way nested in the prestigious Grande at Springville. This stunning and meticulously maintained home featuring 5 bedrooms and 5.5 baths with over 5000 sq/ft of total living space on a premium lot backing to a private wooded area.
Upon entry, you will be greeted by a soaring 2-story foyer making quite the first impression with elegant turned staircase. Walk in to find the living room, and spacious dining room with tray ceiling, custom molding, millwork and bay window. Leading to the sun filled family room with fireplace, and a generous kitchen with open layout, island, granite countertop, wood cabinetry, molding, recessed lights, butler’s pantry and high ceilings. The kitchen also features large windows with a rear door overlooking the wooded backyard space, and perfect for your family enjoyment. Two separate private rooms on the first level, perfect to use for your office or study space. Completing the first floor is a powder room and laundry room with a door leading to the oversized garage.
The second level has 5 generous sized bedrooms and 4 full bathrooms. Marvelously large owner's suite, featuring custom tray ceiling, molding, walk in closet and lavish bath with dual vanities, separate toilet area, spacious shower and garden tub. Two sun filled bedroom each with their own full bath and spacious closets. The other 2 bedrooms share a jack and jill bath with toilet and tub separate from the double vanity sinks.
The beautiful basement has been finished providing space for entertaining in style, featuring high ceiling, recessed lights, spacious bonus room, separate private room, full bath and mechanics.
This gorgeous home also features high efficiency 2 zone HVAC, newer garage doors, boosting hardwood floor, neutral color throughout, recessed lights, sun filled rooms, and lots of space, all in a quiet and private neighborhood located in a highly rated Mt Laurel school system, conveniently located with easy access to major highways, bridges, major shops, restaurants, and schools. Truly a must see home, schedule your private tour today!
Location
State NJ
County Burlington
Area Mount Laurel Twp (20324)
Zoning RES
Rooms
Other Rooms Living Room, Dining Room, Primary Bedroom, Bedroom 2, Bedroom 3, Kitchen, Family Room, Bedroom 1, Laundry, Other
Basement Fully Finished
Interior
Interior Features Primary Bath(s), Kitchen - Island, Butlers Pantry, Ceiling Fan(s), Sprinkler System, Stall Shower, Dining Area
Hot Water Natural Gas
Heating Forced Air
Cooling Central A/C
Flooring Wood, Fully Carpeted, Tile/Brick
Fireplaces Number 1
Equipment Oven - Self Cleaning, Dishwasher, Disposal
Fireplace Y
Appliance Oven - Self Cleaning, Dishwasher, Disposal
Heat Source Natural Gas
Laundry Main Floor
Exterior
Exterior Feature Porch(es)
Garage Inside Access, Garage Door Opener, Oversized
Garage Spaces 2.0
Waterfront N
Water Access N
Roof Type Pitched,Shingle
Accessibility None
Porch Porch(es)
Parking Type On Street, Driveway, Attached Garage, Other
Attached Garage 2
Total Parking Spaces 2
Garage Y
Building
Lot Description Level, Sloping, Open, Front Yard, Rear Yard, SideYard(s)
Story 2
Foundation Permanent
Sewer Public Sewer
Water Public
Architectural Style Colonial, Contemporary
Level or Stories 2
Additional Building Above Grade, Below Grade
Structure Type Cathedral Ceilings,9'+ Ceilings
New Construction N
Schools
School District Mount Laurel Township Public Schools
Others
Senior Community No
Tax ID 24-00401 07-00025
Ownership Fee Simple
SqFt Source Estimated
Security Features Security System
Acceptable Financing Conventional, Cash
Listing Terms Conventional, Cash
Financing Conventional,Cash
Special Listing Condition Standard
Read Less Info
Want to know what your home might be worth? Contact us for a FREE valuation!

Our team is ready to help you sell your home for the highest possible price ASAP

Bought with viralben chandegra • Long & Foster Real Estate, Inc.

"My job is to find and attract mastery-based agents to the office, protect the culture, and make sure everyone is happy! "



