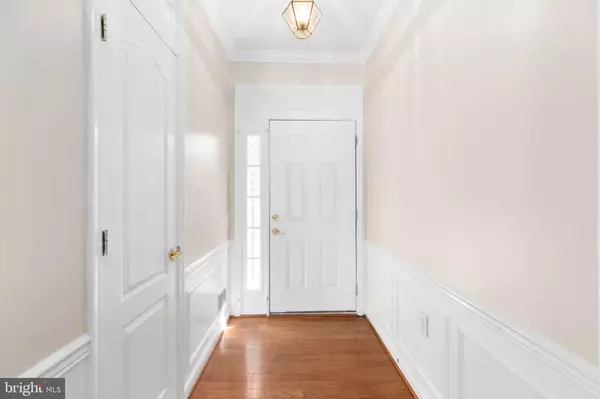$374,000
$379,900
1.6%For more information regarding the value of a property, please contact us for a free consultation.
2 Beds
2 Baths
1,640 SqFt
SOLD DATE : 12/07/2023
Key Details
Sold Price $374,000
Property Type Single Family Home
Sub Type Detached
Listing Status Sold
Purchase Type For Sale
Square Footage 1,640 sqft
Price per Sqft $228
Subdivision Falls Run
MLS Listing ID VAST2024690
Sold Date 12/07/23
Style Ranch/Rambler
Bedrooms 2
Full Baths 2
HOA Fees $175/mo
HOA Y/N Y
Abv Grd Liv Area 1,640
Originating Board BRIGHT
Year Built 2003
Annual Tax Amount $2,602
Tax Year 2022
Lot Size 8,603 Sqft
Acres 0.2
Property Description
Welcome to 19 Shadwell Court, a delightful villa offering a perfect blend of comfort and convenience tailored for the active 55+ adult. This charming residence boasts a single-level layout designed for easy living, encompassing over 1,600 square feet of modern space, featuring two bedrooms and two baths. Nestled within the esteemed Falls Run community by Del Webb, this property opens the door to a resort-style, active-adult lifestyle. The crown jewel is the sprawling 16,000 square foot clubhouse, where endless opportunities for socializing and recreation await. The Lodge houses a state-of-the-art fitness facility, an inviting indoor pool, billiards room, a well-appointed library, and spaces designed for community gatherings, workshops, and classes. Outside, the options are equally enticing, with courts dedicated to tennis, pickleball, and bocce, encouraging an active and engaging lifestyle. For those seeking a moment of tranquility, the backyard oasis features a welcoming patio, perfect for unwinding with a table and chairs. The property offers a finished garage with ample storage, providing space for both a vehicle and a golf cart, catering to your every need. The exterior exudes an elegant charm with its light facade coupled with crisp white accents a nd stone, while the interior showcases a model-like cleanliness that is simply impeccable. Step inside to discover an abundance of natural light. The upgraded entryway sets the tone, leading you to a spacious office adorned with built-in cabinetry. Additional features include a coat closet, a meticulously maintained furnace room, and a laundry room complete with washer and dryer for added convenience. The dining room is bathed in overhead lighting, creating an inviting ambiance for gatherings. The kitchen is equipped with plenty of cabinetry, quality appliances, neutral countertops, a great space for a kitchen table, and a convenient pantry. Adjacent, the living room beckons with a gas fireplace, promising cozy winter evenings. The primary bedroom offers not only a tranquil retreat but also picturesque views of the backyard. A generously-sized walk-in closet provides ample storage, while the ensuite bath pampers with a large soaking tub, a walk-in shower (complete with seating), a double sink vanity, and an additional linen closet. Beyond the gates of Falls Run, an array of local attractions awaits. Shopping, dining, and groceries are just a stone's throw away at the Celebrate Virginia North Shopping Center, a mere two miles north. For further exploration, US-17 presents a host of options. Commuters will appreciate the convenience of I-95 (US-17 exit) and Downtown Fredericksburg, both reachable within a short 10 to 15-minute drive. With its inviting ambiance and thoughtfully laid out floor plan, 19 Shadwell Court promises a wonderful lifestyle where many memories can be made!
Location
State VA
County Stafford
Zoning R2
Rooms
Other Rooms Living Room, Dining Room, Primary Bedroom, Bedroom 2, Kitchen, Laundry, Office, Bathroom 2, Primary Bathroom
Main Level Bedrooms 2
Interior
Interior Features Ceiling Fan(s), Combination Dining/Living, Entry Level Bedroom, Family Room Off Kitchen, Floor Plan - Open, Walk-in Closet(s), Breakfast Area, Dining Area, Kitchen - Table Space, Pantry, Primary Bath(s), Wood Floors
Hot Water Electric
Heating Forced Air, Heat Pump(s), Humidifier
Cooling Central A/C, Ceiling Fan(s)
Flooring Ceramic Tile, Hardwood
Fireplaces Number 1
Fireplaces Type Gas/Propane, Fireplace - Glass Doors
Equipment Built-In Microwave, Disposal, Dishwasher, Dryer, Washer, Range Hood, Stove, Refrigerator
Fireplace Y
Window Features Energy Efficient,Screens
Appliance Built-In Microwave, Disposal, Dishwasher, Dryer, Washer, Range Hood, Stove, Refrigerator
Heat Source Natural Gas
Laundry Dryer In Unit, Main Floor, Washer In Unit
Exterior
Garage Garage - Front Entry, Garage Door Opener, Inside Access
Garage Spaces 3.0
Amenities Available Basketball Courts, Billiard Room, Club House, Exercise Room, Fitness Center, Meeting Room, Party Room, Pool - Indoor, Pool - Outdoor
Waterfront N
Water Access N
View Garden/Lawn
Roof Type Shingle
Accessibility 32\"+ wide Doors
Road Frontage HOA
Parking Type Attached Garage, Driveway
Attached Garage 1
Total Parking Spaces 3
Garage Y
Building
Lot Description Landscaping
Story 1
Foundation Slab
Sewer Public Sewer
Water Public
Architectural Style Ranch/Rambler
Level or Stories 1
Additional Building Above Grade, Below Grade
Structure Type 9'+ Ceilings,Dry Wall
New Construction N
Schools
Elementary Schools Ferry Farm
Middle Schools T. Benton Gayle
High Schools Stafford
School District Stafford County Public Schools
Others
HOA Fee Include Snow Removal,Trash,Common Area Maintenance,Health Club,Pool(s),Recreation Facility,Security Gate
Senior Community Yes
Age Restriction 55
Tax ID 45N 3A 614
Ownership Fee Simple
SqFt Source Assessor
Security Features Security Gate,Surveillance Sys
Special Listing Condition Standard
Read Less Info
Want to know what your home might be worth? Contact us for a FREE valuation!

Our team is ready to help you sell your home for the highest possible price ASAP

Bought with Paul M Porthouse • Long & Foster Real Estate, Inc.

"My job is to find and attract mastery-based agents to the office, protect the culture, and make sure everyone is happy! "






