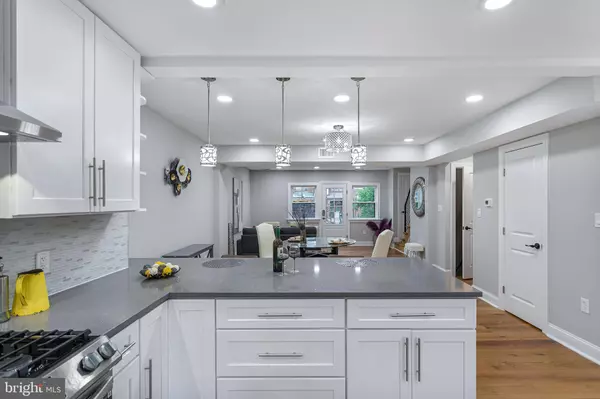$785,000
$799,000
1.8%For more information regarding the value of a property, please contact us for a free consultation.
3 Beds
4 Baths
1,630 SqFt
SOLD DATE : 12/06/2023
Key Details
Sold Price $785,000
Property Type Townhouse
Sub Type Interior Row/Townhouse
Listing Status Sold
Purchase Type For Sale
Square Footage 1,630 sqft
Price per Sqft $481
Subdivision Brightwood
MLS Listing ID DCDC2104396
Sold Date 12/06/23
Style Federal
Bedrooms 3
Full Baths 3
Half Baths 1
HOA Y/N N
Abv Grd Liv Area 1,202
Originating Board BRIGHT
Year Built 1940
Annual Tax Amount $3,719
Tax Year 2022
Lot Size 2,038 Sqft
Acres 0.05
Property Description
Incredible Price Improvement! Sellers are motivated! This is your new home! Its near everything! Quiet street. Charming neighborhood. Gorgeous renovated 3bd/3.5 ba home. As you enter the home, you will be greeted by ample natural light highlighting an open floor plan that has plenty of room to entertain or simply relax. As you head to walk upstairs, there is a coat closet at the bottom of the staircase. Once upstairs, marvel at the large master suite with high a ceiling with an exposed beam, 2 ample closets and ensuite bathroom with large shower. Down the hall, you will find a laundry center, separate linen closet, and two additional bedrooms with closets.
On the main level, walk across the new, wide-plank oak flooring past the powder room to the rear of the house where the large kitchen grabs your attention with stainless appliances, white shaker cabinets and sparkling quartz countertops in kitchen. Outside the door, a large deck that is perfect for backyard BBQs awaits you. There is also a yard and an off-street parking space. On the bottom level, the house features a very large living space and a full bathroom. The basement is fully finished complete with a means of egress. Make this space what you dream of!
This house has off-street parking in the back with plenty of yard space and a huge deck! The house has brand new solar panels on the roof.
This house is located in walking distance from the new Walter Reed Development, home to the new WHOLE FOODS MARKET as well as additional planned retail establishments and restaurants. Currently, there is also a dog park, public and private schools, and public parks. The Walter Reed Development plans include a public pool and other community green spaces to be completed over the next year or so. Steps away from the home, there are 3 metro bus lines, a Capital Bikeshare station and so much more! Make no mistake, this is a sought-after block/community. The houses on this block don't last long. The work is done! Just move in and enjoy.
Location
State DC
County Washington
Zoning RESIDENTIAL
Rooms
Basement Fully Finished
Interior
Hot Water Natural Gas
Heating Hot Water
Cooling None
Heat Source Natural Gas
Exterior
Garage Spaces 1.0
Waterfront N
Water Access N
Accessibility None
Parking Type Off Street
Total Parking Spaces 1
Garage N
Building
Story 2
Foundation Slab
Sewer Public Sewer
Water Public
Architectural Style Federal
Level or Stories 2
Additional Building Above Grade, Below Grade
New Construction N
Schools
School District District Of Columbia Public Schools
Others
Senior Community No
Tax ID 2790//0101
Ownership Fee Simple
SqFt Source Assessor
Special Listing Condition Standard
Read Less Info
Want to know what your home might be worth? Contact us for a FREE valuation!

Our team is ready to help you sell your home for the highest possible price ASAP

Bought with Melissa J Terzis • TTR Sotheby's International Realty

"My job is to find and attract mastery-based agents to the office, protect the culture, and make sure everyone is happy! "






