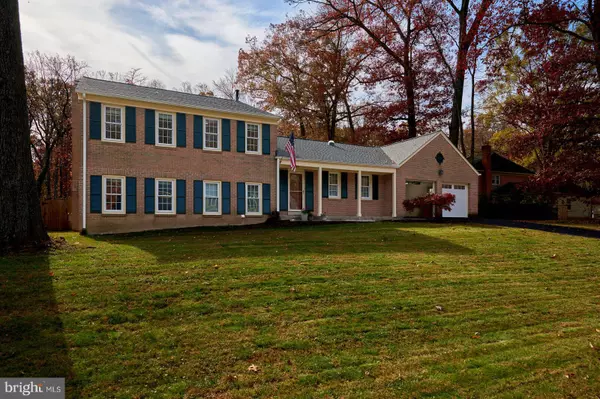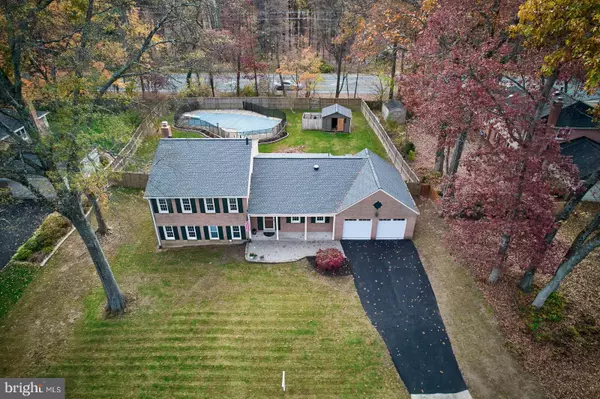$865,000
$849,900
1.8%For more information regarding the value of a property, please contact us for a free consultation.
5 Beds
3 Baths
2,856 SqFt
SOLD DATE : 03/01/2024
Key Details
Sold Price $865,000
Property Type Single Family Home
Sub Type Detached
Listing Status Sold
Purchase Type For Sale
Square Footage 2,856 sqft
Price per Sqft $302
Subdivision Reston
MLS Listing ID VAFX2153934
Sold Date 03/01/24
Style Split Level
Bedrooms 5
Full Baths 3
HOA Fees $68/ann
HOA Y/N Y
Abv Grd Liv Area 1,811
Originating Board BRIGHT
Year Built 1969
Annual Tax Amount $10,345
Tax Year 2023
Lot Size 0.359 Acres
Acres 0.36
Property Description
Nestled in one of the best locations in the DMV Area, this split-level single-family home is a true gem. This property has been meticulously maintained and thoughtfully enhanced to offer you the best in modern living. Recent upgrades totaling over 85K since 2018 include items such as new HVAC, Roof, Driveway, Fence, Garage Doors ensuring that this home is both stylish and functional. For a full list of upgrades please visit the document section.
Enjoy the ease of your daily commute with quick access to the metro and major roads, making every journey convenient. The brand new roof installed in 2022 and the freshly paved asphalt driveway in 2023 ensure not only peace of mind but also excellent curb appeal.
One of the standout features of this home is the inviting pool with 45K in upgrades since 2018, a private oasis perfect for relaxation and entertaining. The open and airy floor plan provides a spacious atmosphere, ideal for family gatherings and celebrations. With a 2-car garage offering ample storage space, this home has all the conveniences you desire.
This split-level single-family home offers an exceptional blend of contemporary living, elegant style, and a fantastic location. Don't miss this unique opportunity to call it your own.
The property was under contract until late December and fell through last day as there was a leak in the basement. Recently neighboring tree branches fell on the garage roof and damaged shingles.
The work in the basement has been complete. THE GARAGE ROOF IS STILL IN PROCESS TO BE FIXED, WAITING ON CONTRACTOR TO BE DISPATCHED.
Location
State VA
County Fairfax
Zoning 370
Rooms
Other Rooms Living Room, Dining Room, Primary Bedroom, Bedroom 2, Bedroom 3, Bedroom 4, Bedroom 5, Kitchen, Game Room, Family Room, Foyer, Sun/Florida Room, Laundry, Other
Basement Outside Entrance, Fully Finished, Walkout Level, Windows, Workshop
Interior
Interior Features Dining Area, Kitchen - Table Space, Breakfast Area, Primary Bath(s), Built-Ins, Chair Railings, Crown Moldings, Upgraded Countertops, Laundry Chute, Wood Floors, Window Treatments, Wainscotting, Solar Tube(s), Recessed Lighting, Floor Plan - Traditional
Hot Water Natural Gas
Heating Forced Air
Cooling Central A/C, Ceiling Fan(s)
Fireplaces Number 1
Equipment Washer/Dryer Hookups Only, Cooktop, Dishwasher, Disposal, Dryer, Exhaust Fan, Humidifier, Icemaker, Microwave, Oven - Double, Oven - Wall, Refrigerator, Washer, Water Heater
Fireplace Y
Window Features Skylights
Appliance Washer/Dryer Hookups Only, Cooktop, Dishwasher, Disposal, Dryer, Exhaust Fan, Humidifier, Icemaker, Microwave, Oven - Double, Oven - Wall, Refrigerator, Washer, Water Heater
Heat Source Natural Gas
Exterior
Exterior Feature Porch(es), Patio(s)
Garage Garage Door Opener
Garage Spaces 2.0
Fence Rear, Invisible
Utilities Available Under Ground
Amenities Available Jog/Walk Path, Pool - Outdoor, Tot Lots/Playground
Waterfront N
Water Access N
Roof Type Asphalt
Street Surface Black Top
Accessibility None
Porch Porch(es), Patio(s)
Parking Type Attached Garage
Attached Garage 2
Total Parking Spaces 2
Garage Y
Building
Lot Description No Thru Street
Story 4
Foundation Slab
Sewer Public Sewer
Water Public
Architectural Style Split Level
Level or Stories 4
Additional Building Above Grade, Below Grade
Structure Type Dry Wall
New Construction N
Schools
Elementary Schools Hunters Woods
Middle Schools Hughes
High Schools South Lakes
School District Fairfax County Public Schools
Others
HOA Fee Include Management
Senior Community No
Tax ID 0263 04 0202
Ownership Fee Simple
SqFt Source Assessor
Security Features Smoke Detector
Acceptable Financing Cash, Conventional, FHA, VA
Listing Terms Cash, Conventional, FHA, VA
Financing Cash,Conventional,FHA,VA
Special Listing Condition Standard
Read Less Info
Want to know what your home might be worth? Contact us for a FREE valuation!

Our team is ready to help you sell your home for the highest possible price ASAP

Bought with Beverly L Tatum • TTR Sotheby's International Realty

"My job is to find and attract mastery-based agents to the office, protect the culture, and make sure everyone is happy! "






