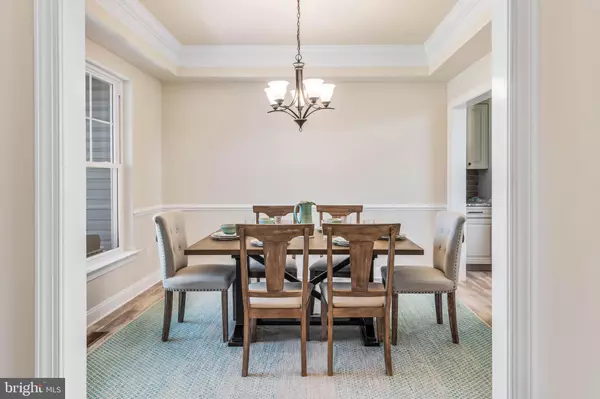$820,350
$849,999
3.5%For more information regarding the value of a property, please contact us for a free consultation.
5 Beds
4 Baths
4,881 SqFt
SOLD DATE : 12/04/2023
Key Details
Sold Price $820,350
Property Type Single Family Home
Sub Type Detached
Listing Status Sold
Purchase Type For Sale
Square Footage 4,881 sqft
Price per Sqft $168
Subdivision Anchors Run
MLS Listing ID DESU2045790
Sold Date 12/04/23
Style Coastal
Bedrooms 5
Full Baths 4
HOA Fees $125/qua
HOA Y/N Y
Abv Grd Liv Area 3,421
Originating Board BRIGHT
Year Built 2023
Annual Tax Amount $2,148
Tax Year 2022
Lot Size 8,435 Sqft
Acres 0.19
Lot Dimensions 0.00 x 0.00
Property Description
Presenting a stunning 5-bedroom, 4-bathroom home designed by Insight Homes in the Anchors Run community. This home features the Whatley floor plan and offers a comfortable and functional layout. it is available for immediate move-in!
The first floor encompasses a study with French doors, ideal for a home office or quiet workspace. A formal dining room sets the stage for gatherings, while the kitchen boasts stainless steel appliances and quartz countertops for modern convenience. The adjoining dinette area is perfect for casual meals, and the great room features a gas fireplace that adds warmth and charm. Additionally, a morning room provides a serene spot to start your day.
The first-floor primary bedroom comes with a private ensuite, offering a personal retreat. Two guest bedrooms and a guest bathroom complete this level. Upstairs, you'll find the spacious loft area, two more bedrooms, and a hall bathroom, providing ample space for family or guests.
Venture downstairs to the fully finished basement, where an additional bedroom and bathroom await, offering versatile accommodations for guests or extended family. The expansive rec room provides endless possibilities for entertainment and leisure. A wet bar rough-in sets the stage for future gatherings and adds a touch of luxury to this space.
Step outside to appreciate the tranquil backyard that backs up to a private home with a horse pasture—a unique and picturesque view. The Anchors Run community enhances your lifestyle with a pool and a clubhouse, perfect for leisurely days.
Located a mere 7 miles from Lewes Beach and 10 miles from Rehoboth Beach you owe it to yourself to come and experience the comfort and practicality of this Insight home, where every space is thoughtfully designed to meet your needs. Make this inviting property in the Anchors Run community your new address today.
Location
State DE
County Sussex
Area Indian River Hundred (31008)
Zoning AR-1
Rooms
Other Rooms Dining Room, Primary Bedroom, Bedroom 2, Bedroom 3, Bedroom 4, Bedroom 5, Kitchen, Breakfast Room, Great Room, Laundry, Loft, Recreation Room, Bathroom 2, Bathroom 3, Attic, Primary Bathroom, Full Bath
Basement Fully Finished
Main Level Bedrooms 2
Interior
Interior Features Ceiling Fan(s), Combination Kitchen/Dining, Floor Plan - Open, Kitchen - Island, Store/Office, Central Vacuum
Hot Water Electric
Heating Heat Pump(s)
Cooling Central A/C
Flooring Luxury Vinyl Plank, Carpet, Tile/Brick
Fireplaces Number 1
Fireplaces Type Gas/Propane
Equipment Built-In Range, Refrigerator, Dishwasher, Disposal, Microwave, ENERGY STAR Refrigerator
Furnishings No
Fireplace Y
Appliance Built-In Range, Refrigerator, Dishwasher, Disposal, Microwave, ENERGY STAR Refrigerator
Heat Source Natural Gas
Laundry Hookup, Main Floor
Exterior
Exterior Feature Deck(s), Porch(es)
Garage Garage - Front Entry, Inside Access
Garage Spaces 4.0
Utilities Available Under Ground
Amenities Available Club House, Pool - Outdoor
Waterfront N
Water Access N
Roof Type Architectural Shingle
Accessibility Doors - Lever Handle(s)
Porch Deck(s), Porch(es)
Parking Type Driveway, Attached Garage
Attached Garage 2
Total Parking Spaces 4
Garage Y
Building
Story 2
Foundation Concrete Perimeter
Sewer Public Sewer
Water Public
Architectural Style Coastal
Level or Stories 2
Additional Building Above Grade, Below Grade
Structure Type Dry Wall,High,9'+ Ceilings
New Construction Y
Schools
School District Cape Henlopen
Others
HOA Fee Include Trash,Road Maintenance,Lawn Maintenance,Snow Removal
Senior Community No
Tax ID 234-06.00-1124.00
Ownership Fee Simple
SqFt Source Estimated
Security Features Smoke Detector,Carbon Monoxide Detector(s)
Acceptable Financing Cash, Conventional, VA
Listing Terms Cash, Conventional, VA
Financing Cash,Conventional,VA
Special Listing Condition Standard
Read Less Info
Want to know what your home might be worth? Contact us for a FREE valuation!

Our team is ready to help you sell your home for the highest possible price ASAP

Bought with MICHAEL KENNEDY • Compass

"My job is to find and attract mastery-based agents to the office, protect the culture, and make sure everyone is happy! "






