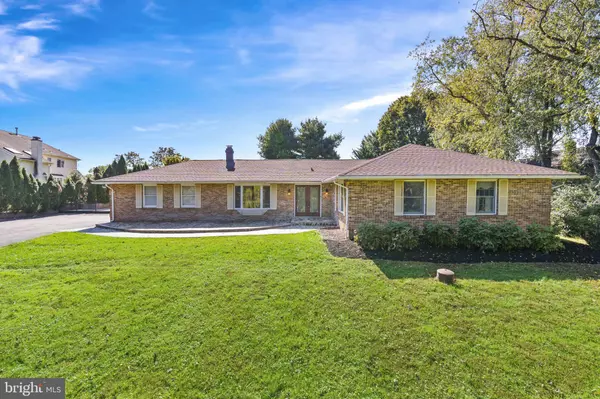$600,000
$575,000
4.3%For more information regarding the value of a property, please contact us for a free consultation.
3 Beds
4 Baths
2,989 SqFt
SOLD DATE : 11/20/2023
Key Details
Sold Price $600,000
Property Type Single Family Home
Sub Type Detached
Listing Status Sold
Purchase Type For Sale
Square Footage 2,989 sqft
Price per Sqft $200
Subdivision None Available
MLS Listing ID DENC2050630
Sold Date 11/20/23
Style Ranch/Rambler
Bedrooms 3
Full Baths 3
Half Baths 1
HOA Y/N N
Abv Grd Liv Area 2,125
Originating Board BRIGHT
Year Built 1978
Annual Tax Amount $4,901
Tax Year 2022
Lot Size 1.230 Acres
Acres 1.23
Lot Dimensions 0.00 x 0.00
Property Description
Welcome to this incredible ranch nestled back on a private drive off of Brackenville Road! This stunning 3-bedroom, 3.5 bath ranch is a true gem, boasting an array of modern features and amenities that make it the perfect place to call home. When you first step up on the beautifully redone stone patio (2020) you can't help but to feel right at home. You will find the kitchen has a beautiful space to make our own with an inviting sunroom where you can relax and view the outdoor Dome Pool. This space is perfect for sipping your morning coffee or reading a book in the afternoon sunlight. Each bedroom offers ample space, large windows for plenty of natural light, and generous closet space, providing comfort and privacy for every member of your household. The master bathroom has been recently remodeled (2020) with high-end finishes. The second bathroom is equally well-appointed, ensuring convenience and comfort for your family and guests. The attached two-car garage provides convenient storage and parking, ensuring your vehicles are protected year-round. Lets not forget the show stopping Dome Pool to enjoy year round swimming fun with upgraded variable speed pool pump (2023). This home sits on over an acre of land and has a beautiful yard to enjoy with a gazebo. If you are looking for a ranch in Hockessin on a private lot with a pool you need to stop by.
Key Features:
3 Spacious Bedrooms: Each bedroom offers ample space, large windows for plenty of natural light, and generous closet space, providing comfort and privacy for every member of your household.
2 Beautifully Appointed Bathrooms: The master bathroom has been recently remodeled with high-end finishes, including a stylish double vanity, a spa-like soaking tub, and a separate glass-enclosed shower. The second bathroom is equally well-appointed, ensuring convenience and comfort for your family and guests.
Sunroom Retreat: Step into the inviting sunroom, a tranquil oasis where you can unwind and enjoy panoramic views of your meticulously landscaped backyard. This space is perfect for sipping your morning coffee or reading a book in the afternoon sunlight.
Indoor Dome Pool: Escape to your private indoor paradise – a stunning dome-enclosed pool area that offers year-round recreation and relaxation. Whether you're swimming laps for exercise or simply floating on a raft, this pool area will become your personal retreat.
Modern Kitchen: The kitchen is a chef's dream, featuring granite countertops, stainless steel appliances, ample cabinet space, and a convenient breakfast bar for casual dining.
Open Concept Living: The spacious living and dining areas are ideal for entertaining, with an open layout that promotes a seamless flow of conversation and gatherings.
Outdoor Oasis: Beyond the sunroom, you'll find a beautifully landscaped backyard with a patio area, perfect for hosting outdoor barbecues, gardening, or simply enjoying the fresh air.
Two-Car Garage: The attached two-car garage provides convenient storage and parking, ensuring your vehicles are protected year-round.
Prime Location: This home is located in a desirable neighborhood known for its excellent schools, parks, and convenient access to shopping, dining, and major transportation routes.
Location
State DE
County New Castle
Area Hockssn/Greenvl/Centrvl (30902)
Zoning NC21
Direction North
Rooms
Other Rooms Living Room, Dining Room, Primary Bedroom, Bedroom 2, Kitchen, Bedroom 1, Laundry, Other, Attic
Basement Partial, Drainage System, Fully Finished
Main Level Bedrooms 3
Interior
Interior Features Primary Bath(s), Skylight(s), Breakfast Area
Hot Water Electric
Heating Forced Air
Cooling Central A/C
Fireplaces Number 2
Fireplaces Type Stone, Gas/Propane, Wood
Fireplace Y
Window Features Bay/Bow
Heat Source Electric, Propane - Owned
Laundry Basement
Exterior
Garage Garage - Side Entry, Garage Door Opener, Inside Access
Garage Spaces 6.0
Fence Other, Split Rail, Aluminum, Rear, Wood
Pool In Ground, Concrete
Utilities Available Cable TV
Waterfront N
Water Access N
Roof Type Shingle
Accessibility Chairlift
Parking Type Attached Garage, Driveway
Attached Garage 2
Total Parking Spaces 6
Garage Y
Building
Story 1
Foundation Brick/Mortar
Sewer On Site Septic, Gravity Sept Fld
Water Public
Architectural Style Ranch/Rambler
Level or Stories 1
Additional Building Above Grade, Below Grade
Structure Type Cathedral Ceilings
New Construction N
Schools
Elementary Schools North Star
Middle Schools Henry B. Du Pont
High Schools John Dickinson
School District Red Clay Consolidated
Others
Pets Allowed Y
Senior Community No
Tax ID 08-018.00-065
Ownership Fee Simple
SqFt Source Assessor
Security Features Security System
Acceptable Financing Cash, Conventional
Listing Terms Cash, Conventional
Financing Cash,Conventional
Special Listing Condition Standard
Pets Description No Pet Restrictions
Read Less Info
Want to know what your home might be worth? Contact us for a FREE valuation!

Our team is ready to help you sell your home for the highest possible price ASAP

Bought with Stephanie Lauren Coho • Compass RE

"My job is to find and attract mastery-based agents to the office, protect the culture, and make sure everyone is happy! "






