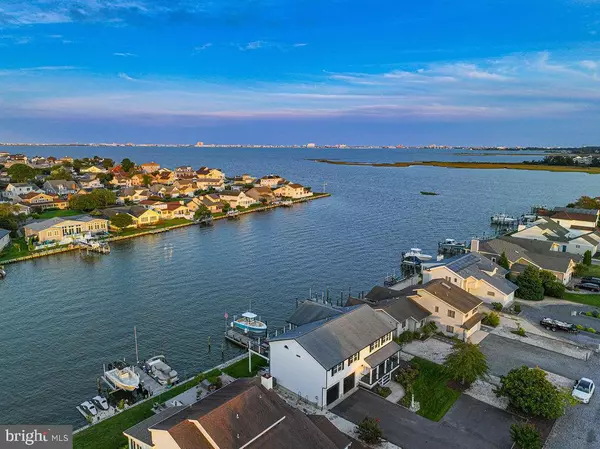$1,399,500
$1,399,500
For more information regarding the value of a property, please contact us for a free consultation.
4 Beds
3 Baths
2,780 SqFt
SOLD DATE : 11/30/2023
Key Details
Sold Price $1,399,500
Property Type Single Family Home
Sub Type Detached
Listing Status Sold
Purchase Type For Sale
Square Footage 2,780 sqft
Price per Sqft $503
Subdivision Ocean Pines - Wood Duck Isle I
MLS Listing ID MDWO2016896
Sold Date 11/30/23
Style Coastal
Bedrooms 4
Full Baths 3
HOA Fees $124/ann
HOA Y/N Y
Abv Grd Liv Area 2,780
Originating Board BRIGHT
Year Built 1988
Annual Tax Amount $4,952
Tax Year 2022
Lot Size 0.294 Acres
Acres 0.29
Lot Dimensions 0.00 x 0.00
Property Description
Located on the widest canal in Ocean Pines and offering expansive panoramas, direct open water access, and premier OC skyline views, this fully-furnished, turnkey property provides nearly 3,000 square feet of interior space, plus a screened-in porch, multiple decks, patio, dock and boat lift. Since 2020, the entire property - inside & out - has been completely renovated, redesigned and reconfigured down to the studs with the most discerning eye and attention to detail. From landscaping to decking, from siding to major systems to boat lift, from kitchen, baths, and flooring to plumbing, electrical and waterproofing, no expense was spared in this full renovation.
Enjoy the sunrise over Ocean City from the rear deck, screened-in porch, kitchen or upper level family room. An extension of the upper level family room, the rear deck has been expanded and runs the entire length of the home, with composite decking and cable railings so you can enjoy an unobstructed view.
Interior upgrades include - upper level reconfigured to maximize water views, full kitchen renovation with Green Forest cabinetry, quartz counters, GE Profile appliances, additional beverage fridge, and expanded pantry, all bathrooms fully renovated, new LVP flooring throughout the main living spaces and primary bed & bath, and new carpeting installed in three bedrooms and on stairs, recessed lighting added, new lighting fixtures installed throughout, and all wiring updated, custom window treatments installed throughout, including heat-blocking, black out roller shades and blinds.
Exterior upgrades include - replaced dock stringers and decking, installed a 12.5k lb boat lift with remote, and 4 new pilings installed for lift, full replacement of siding/gutters/porch posts/soffits, 8” plank siding with black shutters, soffits, and gutters, two new exterior doors in back of house, yard sodded, large rocks and stone patio added, paved driveway (previously gravel), updated front landscaping including new irrigation system, new drain on driveway, and two new exterior faucets, replaced and extended both back decks and front porch renovation, all decking replaced with composite, installed irrigation system for grass, updated external lights and post light, replaced glass in front door and side windows, replacement of all screen doors and screens in back porch.
Major system updates - Crawl space fully encapsulated and waterproofed, two new HVAC systems installed per FEMA standards, one natural gas and one electric, two new thermostats (Ecobee), an EV charger and new electric panel installed, Ring security system and external cameras installed, solar dock lighting and flag pole with solar light.
Enjoy all the amenities of Ocean Pines: an oceanfront beach club with parking on 50th street in Ocean City, a public Yacht Club in Ocean Pines, five pools, two marinas, a premier racquet sports complex, and a Robert Trent Jones Sr.-designed championship golf course.
Location
State MD
County Worcester
Area Worcester Ocean Pines
Zoning R-3
Rooms
Other Rooms Primary Bedroom, Bedroom 2, Bedroom 3, Bedroom 4, Kitchen, Family Room, Foyer, Laundry, Office, Bathroom 2, Bathroom 3, Primary Bathroom, Screened Porch
Main Level Bedrooms 1
Interior
Interior Features Attic, Breakfast Area, Built-Ins, Carpet, Ceiling Fan(s), Dining Area, Entry Level Bedroom, Family Room Off Kitchen, Floor Plan - Open, Kitchen - Eat-In, Kitchen - Gourmet, Kitchen - Island, Kitchen - Table Space, Pantry, Primary Bath(s), Recessed Lighting, Skylight(s), Sprinkler System, Upgraded Countertops, Window Treatments
Hot Water Natural Gas
Heating Heat Pump(s)
Cooling Central A/C
Flooring Luxury Vinyl Plank, Carpet
Equipment Built-In Microwave, Dishwasher, Disposal, Dryer - Gas, Energy Efficient Appliances, Exhaust Fan, Extra Refrigerator/Freezer, Oven/Range - Gas, Refrigerator, Stainless Steel Appliances, Washer - Front Loading, Water Heater
Furnishings Yes
Fireplace N
Appliance Built-In Microwave, Dishwasher, Disposal, Dryer - Gas, Energy Efficient Appliances, Exhaust Fan, Extra Refrigerator/Freezer, Oven/Range - Gas, Refrigerator, Stainless Steel Appliances, Washer - Front Loading, Water Heater
Heat Source Natural Gas
Laundry Main Floor
Exterior
Exterior Feature Deck(s), Enclosed, Porch(es), Patio(s), Screened
Garage Garage - Front Entry
Garage Spaces 2.0
Waterfront Y
Waterfront Description Private Dock Site
Water Access Y
Water Access Desc Boat - Powered,Canoe/Kayak,Fishing Allowed,Personal Watercraft (PWC),Private Access,Swimming Allowed
View Bay, Panoramic, Water
Roof Type Architectural Shingle
Accessibility None
Porch Deck(s), Enclosed, Porch(es), Patio(s), Screened
Parking Type Attached Garage
Attached Garage 2
Total Parking Spaces 2
Garage Y
Building
Story 2
Foundation Crawl Space
Sewer Public Sewer
Water Public
Architectural Style Coastal
Level or Stories 2
Additional Building Above Grade, Below Grade
Structure Type 9'+ Ceilings,Vaulted Ceilings
New Construction N
Schools
School District Worcester County Public Schools
Others
HOA Fee Include Common Area Maintenance
Senior Community No
Tax ID 2403098788
Ownership Fee Simple
SqFt Source Assessor
Security Features Exterior Cameras,Security System,Smoke Detector
Special Listing Condition Standard
Read Less Info
Want to know what your home might be worth? Contact us for a FREE valuation!

Our team is ready to help you sell your home for the highest possible price ASAP

Bought with Chris Jett • Shore 4U Real Estate

"My job is to find and attract mastery-based agents to the office, protect the culture, and make sure everyone is happy! "






