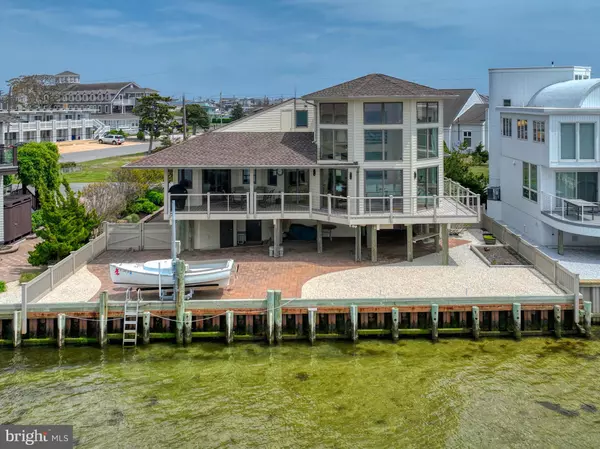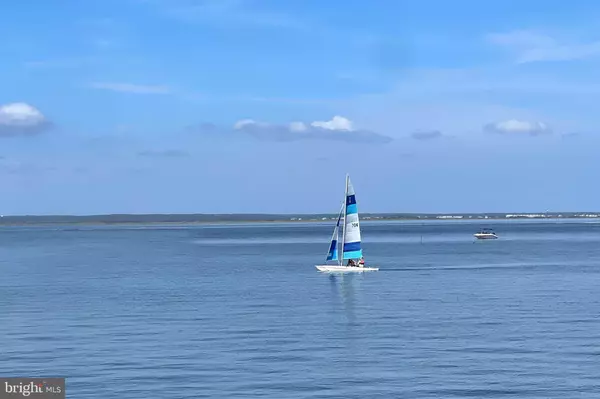$2,050,000
$2,195,000
6.6%For more information regarding the value of a property, please contact us for a free consultation.
4 Beds
3 Baths
2,263 SqFt
SOLD DATE : 11/28/2023
Key Details
Sold Price $2,050,000
Property Type Single Family Home
Sub Type Detached
Listing Status Sold
Purchase Type For Sale
Square Footage 2,263 sqft
Price per Sqft $905
Subdivision Harvey Cedars
MLS Listing ID NJOC2017606
Sold Date 11/28/23
Style Coastal,Contemporary
Bedrooms 4
Full Baths 3
HOA Y/N N
Abv Grd Liv Area 2,263
Originating Board BRIGHT
Year Built 1988
Annual Tax Amount $14,454
Tax Year 2022
Lot Size 5,889 Sqft
Acres 0.14
Lot Dimensions 67.5X87x67.5x83.2
Property Description
Magnificent bayfront location with 67.5' of bay frontage, oversized 5,889sq' lot, vinyl bulkhead, rotating PWC/boat lift, along with expansive bay and sunset views! 4 bedrooms (2 ensuite); 3 full baths (recently updated); dramatic two story living room with motorized window treatments and transom windows; hardwood floors; cook's kitchen with two dishwashers, two sinks, and quartz counters; laundry room; pantry; outside shower with dressing area; oversized garage with direct entry; and whole house standby generator. The exterior has been recently renovated with new Andersen windows and doors, new Hardie Plank siding; new composite decking; and new stainless steel cable rails. The irrigated landscaping is beautiful with huge brick paved drive and bayfront patio. Room for second story expansion, if desired. Sold mostly furnished.
Location
State NJ
County Ocean
Area Harvey Cedars Boro (21510)
Zoning R-A
Rooms
Main Level Bedrooms 2
Interior
Interior Features Carpet, Ceiling Fan(s), Combination Dining/Living, Floor Plan - Open, Kitchen - Gourmet, Pantry, Primary Bedroom - Bay Front, Primary Bath(s), Recessed Lighting, Skylight(s), Walk-in Closet(s), Window Treatments, Wood Floors
Hot Water Tankless, Natural Gas
Heating Forced Air
Cooling Ceiling Fan(s), Central A/C, Ductless/Mini-Split
Flooring Carpet, Hardwood, Tile/Brick
Equipment Dishwasher, Dryer - Front Loading, Microwave, Refrigerator, Washer - Front Loading, Water Heater - Tankless, Oven/Range - Electric
Furnishings Partially
Fireplace N
Window Features Casement,Skylights,Transom,Insulated
Appliance Dishwasher, Dryer - Front Loading, Microwave, Refrigerator, Washer - Front Loading, Water Heater - Tankless, Oven/Range - Electric
Heat Source Natural Gas
Laundry Main Floor
Exterior
Exterior Feature Balconies- Multiple, Deck(s), Wrap Around
Garage Garage Door Opener, Oversized, Inside Access
Garage Spaces 7.0
Fence Vinyl
Waterfront Y
Water Access Y
View Bay, Panoramic
Roof Type Architectural Shingle,Fiberglass
Accessibility None
Porch Balconies- Multiple, Deck(s), Wrap Around
Parking Type Attached Garage, Driveway
Attached Garage 1
Total Parking Spaces 7
Garage Y
Building
Lot Description Bulkheaded, Landscaping
Story 2
Foundation Pilings
Sewer Public Sewer
Water Public
Architectural Style Coastal, Contemporary
Level or Stories 2
Additional Building Above Grade, Below Grade
Structure Type 2 Story Ceilings
New Construction N
Others
Senior Community No
Tax ID 10-00016-00004
Ownership Fee Simple
SqFt Source Estimated
Special Listing Condition Standard
Read Less Info
Want to know what your home might be worth? Contact us for a FREE valuation!

Our team is ready to help you sell your home for the highest possible price ASAP

Bought with David Cowles • BHHS Zack Shore REALTORS

"My job is to find and attract mastery-based agents to the office, protect the culture, and make sure everyone is happy! "






