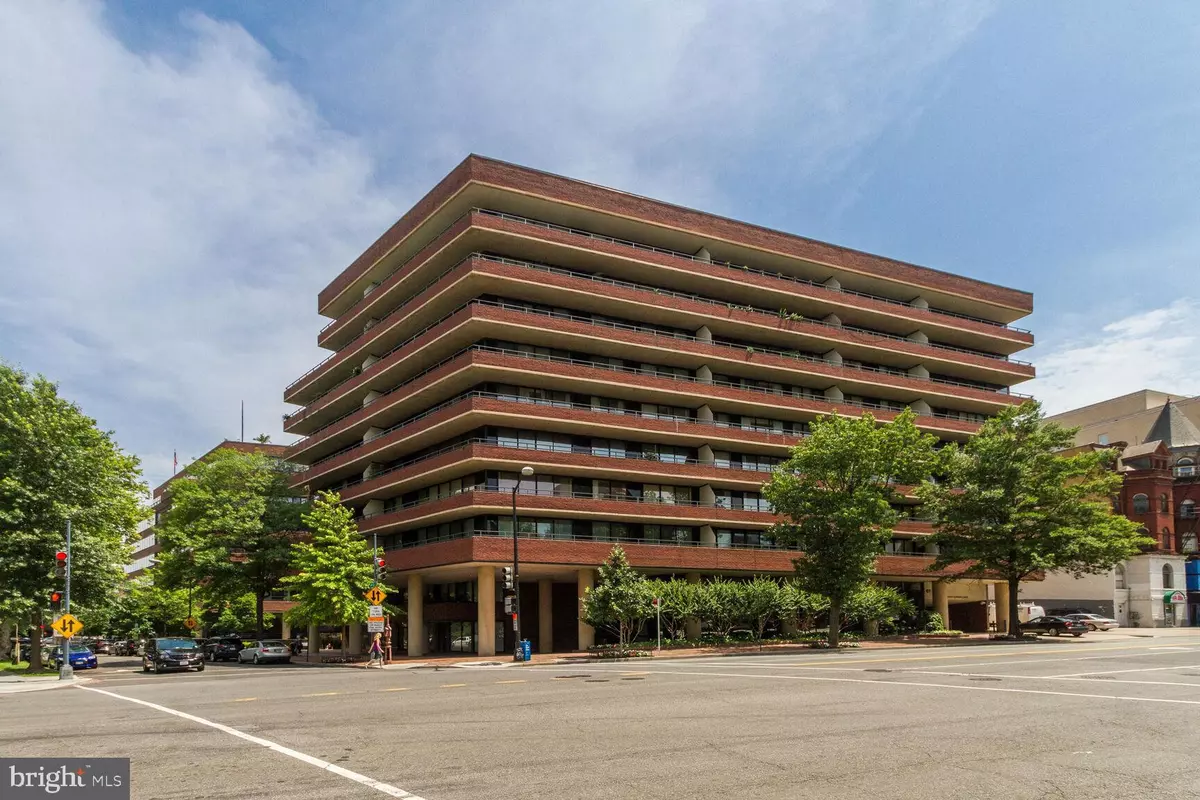$970,000
$995,000
2.5%For more information regarding the value of a property, please contact us for a free consultation.
2 Beds
2 Baths
1,323 SqFt
SOLD DATE : 11/29/2023
Key Details
Sold Price $970,000
Property Type Condo
Sub Type Condo/Co-op
Listing Status Sold
Purchase Type For Sale
Square Footage 1,323 sqft
Price per Sqft $733
Subdivision West End
MLS Listing ID DCDC2115190
Sold Date 11/29/23
Style Contemporary
Bedrooms 2
Full Baths 2
Condo Fees $1,290/mo
HOA Y/N N
Abv Grd Liv Area 1,323
Originating Board BRIGHT
Year Built 1979
Annual Tax Amount $3,377
Tax Year 2022
Property Description
RARE OPPORTUNITY - THE WESTBRIDGE CONDOMINIUM - ONE BLOCK TO GEORGETOWN. Recently updated 2 bedroom/study/two full baths on a high floor with sunlit views. Excellent open kitchen/spacious living room with access to large balcony. A small study offers built in bookcases and desk, with access to balcony. There are two newly renovated full baths The apartment has amazing custom closets and hardwood floors throughout. Enjoy the heated outdoor swimming pool and updated fitness center. Garage parking and storage are included. The Westbridge offers a full time on site manager, 24 hr desk and security, two full time porters and a full time building engineer. One block to Trader Joe's - overlooking Rock Creek Park and one block to Georgetown. Public transportation at our door - a nearby Foggy Bottom Metro highlights the convenience of this prime location. The West End offers 5 star restaurants and hotels. Georgetown Shopping within one block By appointment.
Location
State DC
County Washington
Zoning RES
Direction East
Rooms
Other Rooms Study
Main Level Bedrooms 2
Interior
Interior Features Built-Ins, Ceiling Fan(s), Combination Dining/Living, Floor Plan - Open, Kitchen - Gourmet, Kitchen - Island, Recessed Lighting, Tub Shower, Walk-in Closet(s), Window Treatments, Wood Floors, Other
Hot Water Electric
Heating Heat Pump(s)
Cooling Central A/C
Flooring Hardwood
Equipment Built-In Microwave, Dishwasher, Disposal, Dryer, Dryer - Electric, Dryer - Front Loading, Exhaust Fan, Oven - Self Cleaning, Oven/Range - Electric, Refrigerator, Stainless Steel Appliances, Washer, Washer - Front Loading, Washer/Dryer Stacked, Water Heater, Stove
Furnishings No
Fireplace N
Window Features Double Pane,Screens,Sliding
Appliance Built-In Microwave, Dishwasher, Disposal, Dryer, Dryer - Electric, Dryer - Front Loading, Exhaust Fan, Oven - Self Cleaning, Oven/Range - Electric, Refrigerator, Stainless Steel Appliances, Washer, Washer - Front Loading, Washer/Dryer Stacked, Water Heater, Stove
Heat Source Electric
Laundry Dryer In Unit, Main Floor
Exterior
Exterior Feature Balcony
Garage Basement Garage, Additional Storage Area, Garage Door Opener, Underground
Garage Spaces 1.0
Parking On Site 1
Utilities Available Cable TV Available, Electric Available, Phone Available, Sewer Available, Water Available
Amenities Available Concierge, Exercise Room, Extra Storage, Pool - Outdoor, Security, Swimming Pool, Fitness Center, Reserved/Assigned Parking
Waterfront N
Water Access N
View City, Scenic Vista
Accessibility 48\"+ Halls
Porch Balcony
Road Frontage Public
Parking Type Attached Garage
Attached Garage 1
Total Parking Spaces 1
Garage Y
Building
Story 1
Unit Features Hi-Rise 9+ Floors
Sewer Public Sewer
Water Public
Architectural Style Contemporary
Level or Stories 1
Additional Building Above Grade, Below Grade
Structure Type Dry Wall
New Construction N
Schools
Elementary Schools School Without Walls At Francis - Stevens
School District District Of Columbia Public Schools
Others
Pets Allowed Y
HOA Fee Include Common Area Maintenance,Ext Bldg Maint,Insurance,Lawn Maintenance,Management,Pool(s),Reserve Funds,Sewer,Water
Senior Community No
Tax ID 0014//2137
Ownership Condominium
Security Features 24 hour security,Desk in Lobby,Exterior Cameras,Main Entrance Lock,Monitored,Motion Detectors,Smoke Detector
Horse Property N
Special Listing Condition Standard
Pets Description Number Limit
Read Less Info
Want to know what your home might be worth? Contact us for a FREE valuation!

Our team is ready to help you sell your home for the highest possible price ASAP

Bought with Ashling McGowan • McEnearney Associates, Inc.

"My job is to find and attract mastery-based agents to the office, protect the culture, and make sure everyone is happy! "






