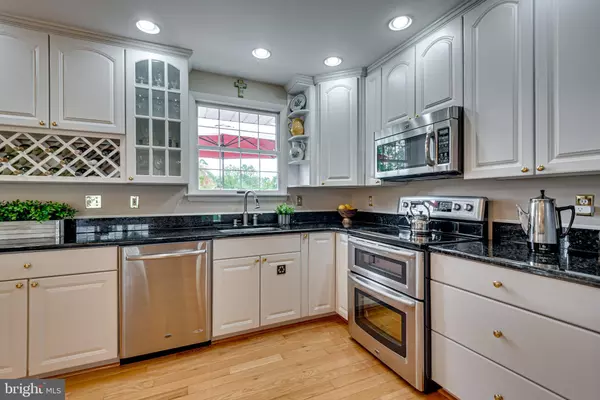$408,000
$419,000
2.6%For more information regarding the value of a property, please contact us for a free consultation.
4 Beds
2 Baths
2,400 SqFt
SOLD DATE : 11/27/2023
Key Details
Sold Price $408,000
Property Type Single Family Home
Sub Type Detached
Listing Status Sold
Purchase Type For Sale
Square Footage 2,400 sqft
Price per Sqft $170
Subdivision Village Of Nearbrook
MLS Listing ID MDBC2080266
Sold Date 11/27/23
Style Split Foyer
Bedrooms 4
Full Baths 2
HOA Y/N N
Abv Grd Liv Area 1,200
Originating Board BRIGHT
Year Built 1980
Annual Tax Amount $3,782
Tax Year 2022
Lot Size 8,456 Sqft
Acres 0.19
Lot Dimensions 1.00 x
Property Description
Offer deadline: The seller has asked for all offers to be submitted by Monday, October 23rd at 1pm. Thank you!!
Welcome to this stunning 4 bedroom, 2 full bathroom split foyer home that offers you the perfect blend of elegance and functionality! As you enter the home, you will notice the beautiful hardwood flooring throughout the upper level and the seamless flow of the open floor plan, showcasing a gorgeous, updated kitchen with granite countertops and stainless steel appliances. The space is the perfect setting for gatherings or entertaining. Step outside onto the deck where you'll find the perfect spot to unwind and enjoy peaceful evenings. The deck leads to a spacious yard with beautiful landscaping and privacy. The upper level of the home consists of 2 bedrooms and a recently renovated full bathroom. The owners took special attention to the design of this space, making it feel like a luxurious en suite, including double sink vanity and large tiled shower, something you don't normally find in a split foyer! The lower level offers a great extra space for cozy nights by the fire. Additionally, you'll see there is a separate lower level entrance that allows for the possibility of an in law suite or separate living space, offering options for various living arrangements. The 2 lower level bedrooms are generously sized, providing ample space for comfort and personalization. The full bath on this level has also been updated to offer style and functionality. With the seamless blend of style, comfort and modern upgrades, this home is ready to welcome you home! Schedule your showing today!
Location
State MD
County Baltimore
Zoning RESIDENTIAL
Rooms
Basement Daylight, Full, Fully Finished, Improved, Outside Entrance, Rear Entrance, Walkout Level
Main Level Bedrooms 2
Interior
Interior Features Ceiling Fan(s), Combination Dining/Living, Combination Kitchen/Dining, Family Room Off Kitchen, Floor Plan - Open, Kitchen - Eat-In, Kitchen - Island, Pantry, Primary Bath(s)
Hot Water Electric
Heating Heat Pump(s)
Cooling Central A/C, Ceiling Fan(s)
Flooring Hardwood, Ceramic Tile
Fireplaces Number 1
Equipment Dishwasher, Dryer - Front Loading, Oven/Range - Electric, Refrigerator, Washer - Front Loading, Stainless Steel Appliances, Built-In Microwave
Fireplace Y
Appliance Dishwasher, Dryer - Front Loading, Oven/Range - Electric, Refrigerator, Washer - Front Loading, Stainless Steel Appliances, Built-In Microwave
Heat Source Electric
Laundry Lower Floor
Exterior
Exterior Feature Deck(s), Patio(s)
Garage Spaces 2.0
Waterfront N
Water Access N
Roof Type Architectural Shingle
Accessibility Level Entry - Main
Porch Deck(s), Patio(s)
Parking Type Driveway, On Street
Total Parking Spaces 2
Garage N
Building
Lot Description Landscaping, Rear Yard
Story 2
Foundation Block
Sewer Public Sewer
Water Public
Architectural Style Split Foyer
Level or Stories 2
Additional Building Above Grade, Below Grade
New Construction N
Schools
Elementary Schools Seven Oaks
Middle Schools Pine Grove
High Schools Perry Hall
School District Baltimore County Public Schools
Others
Senior Community No
Tax ID 04111800007707
Ownership Fee Simple
SqFt Source Assessor
Special Listing Condition Standard
Read Less Info
Want to know what your home might be worth? Contact us for a FREE valuation!

Our team is ready to help you sell your home for the highest possible price ASAP

Bought with Adam Q Carpenter • Keller Williams Flagship of Maryland

"My job is to find and attract mastery-based agents to the office, protect the culture, and make sure everyone is happy! "






