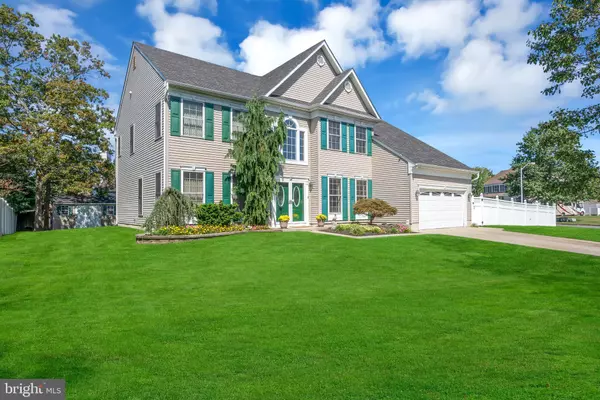$660,000
$674,900
2.2%For more information regarding the value of a property, please contact us for a free consultation.
4 Beds
3 Baths
3,004 SqFt
SOLD DATE : 11/17/2023
Key Details
Sold Price $660,000
Property Type Single Family Home
Sub Type Detached
Listing Status Sold
Purchase Type For Sale
Square Footage 3,004 sqft
Price per Sqft $219
Subdivision Bayville - Oak Crest
MLS Listing ID NJOC2021278
Sold Date 11/17/23
Style Colonial
Bedrooms 4
Full Baths 2
Half Baths 1
HOA Fees $15/ann
HOA Y/N Y
Abv Grd Liv Area 3,004
Originating Board BRIGHT
Year Built 2000
Annual Tax Amount $8,413
Tax Year 2022
Lot Size 0.330 Acres
Acres 0.33
Lot Dimensions 0.00 x 0.00
Property Description
THIS IS THE ONE you've been waiting for! Nestled in Oakcrest, one of Bayville's most sought-after neighborhoods, this IMMACULATE COLONIAL is just over 3,000 sq. ft. and is *BETTER THAN NEW* because everything is done! Professionally Landscaped, *NEWER* fence, GORGEOUS Inground pool, ING Sprinklers (on a well), Shed... the list goes on! From the moment you arrive you'll be captivated by the impeccable curb appeal. Inside is equally as fabulous! The 2-story foyer is beaming with natural light. The Eat-in Kitchen is open concept and offers a BEAUTIFUL porcelain tile backsplash, engineered wood flooring, Stainless-Steel appliances, Granite Counters, a center island, loads of cabinet space, a big pantry, and a slider to the back patio. The kitchen flows nicely into the family room which boasts a Gas Fireplace, vaulted/ two story ceilings, and another stairway to the 2nd floor. Downstairs you'll also find a private office with built ins, a formal living and dining room, (all with crown molding), a half bath, and a nice-sized laundry room with direct access to the 2-car attached garage. As you make your way upstairs, you'll be charmed by the grandeur of the main staircase. There are 4 nice sized bedrooms on the 2nd level including a Master Suite with vaulted ceilings, a HUGE walk-in closet, and an attached full bath with double sinks, granite counters, a shower stall, and a soaker tub. The other main bath upstairs has been recently updated with new laminate flooring, granite countertops, and a beautifully painted vanity. Located on a large corner lot, this property is PERFECT FOR ENTERTAINING! The backyard is almost completely fenced (as is the pool area), Nicely landscaped, and offers a Sparkling inground pool with a *NEWER* 2-year-old liner, a patio, and a storage shed. Additional amenities include: 2 Zone Gas Heat and Central AC (Carrier High Efficiency Furnaces and Infinity Air Conditioners), a *NEWER* ROOF (2 years old), *NEWER Carpets (2 years old), *NEWER* screens (3 years old), loads of closet/storage space, an oversized driveway, all rooms/ceiling/trim recently repainted, 2 Attics, a *NEWER* garage door opener, and both a camera and an alarm system. This home has been meticulously maintained and is located in a very desirable neighborhood with sidewalks. Just minutes to schools, parks, beaches, shopping, and restaurants! Easy access to Route 9 and the Garden State Parkway! The HOA fee is $185 a year (paid in February) and it covers maintenance of the retention basins -- No other HOA fees or restrictions. *Please note that the grass and fireplace have been slightly photo enhanced for marketing purposes. Room measurements are approximate and should be verified by buyers.
Location
State NJ
County Ocean
Area Berkeley Twp (21506)
Zoning R125
Rooms
Other Rooms Living Room, Dining Room, Primary Bedroom, Bedroom 2, Bedroom 3, Bedroom 4, Kitchen, Family Room, Laundry, Other, Office, Primary Bathroom
Interior
Interior Features Additional Stairway, Attic, Breakfast Area, Built-Ins, Carpet, Ceiling Fan(s), Chair Railings, Crown Moldings, Double/Dual Staircase, Family Room Off Kitchen, Formal/Separate Dining Room, Kitchen - Eat-In, Kitchen - Island, Pantry, Primary Bath(s), Recessed Lighting, Sprinkler System, Tub Shower, Walk-in Closet(s), Window Treatments
Hot Water Natural Gas
Heating Forced Air
Cooling Central A/C
Fireplaces Number 1
Fireplaces Type Gas/Propane
Equipment Built-In Microwave, Built-In Range, Dishwasher, Stainless Steel Appliances
Fireplace Y
Appliance Built-In Microwave, Built-In Range, Dishwasher, Stainless Steel Appliances
Heat Source Natural Gas
Laundry Main Floor
Exterior
Garage Garage Door Opener, Inside Access
Garage Spaces 6.0
Pool Fenced, In Ground
Waterfront N
Water Access N
Accessibility Level Entry - Main
Parking Type Attached Garage, Driveway
Attached Garage 2
Total Parking Spaces 6
Garage Y
Building
Lot Description Corner
Story 2
Foundation Other, Slab
Sewer Public Sewer
Water Public
Architectural Style Colonial
Level or Stories 2
Additional Building Above Grade, Below Grade
New Construction N
Schools
Middle Schools Central Regional M.S.
High Schools Central Regional H.S.
School District Central Regional Schools
Others
Senior Community No
Tax ID 06-00956 08-00008
Ownership Fee Simple
SqFt Source Assessor
Special Listing Condition Standard
Read Less Info
Want to know what your home might be worth? Contact us for a FREE valuation!

Our team is ready to help you sell your home for the highest possible price ASAP

Bought with Patrick Meehan Jr. • RE/MAX New Beginnings Realty

"My job is to find and attract mastery-based agents to the office, protect the culture, and make sure everyone is happy! "






