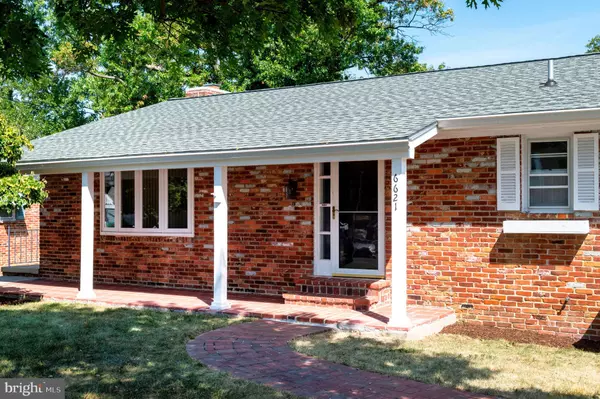$630,000
$660,000
4.5%For more information regarding the value of a property, please contact us for a free consultation.
5 Beds
3 Baths
2,912 SqFt
SOLD DATE : 11/15/2023
Key Details
Sold Price $630,000
Property Type Single Family Home
Sub Type Detached
Listing Status Sold
Purchase Type For Sale
Square Footage 2,912 sqft
Price per Sqft $216
Subdivision Beddoo Heights
MLS Listing ID VAFX2143280
Sold Date 11/15/23
Style Ranch/Rambler
Bedrooms 5
Full Baths 3
HOA Y/N N
Abv Grd Liv Area 1,456
Originating Board BRIGHT
Year Built 1962
Annual Tax Amount $7,117
Tax Year 2023
Lot Size 0.258 Acres
Acres 0.26
Property Description
AMAZING PRICE IMPROVEMENT!!! Looking for the perfect home in the perfect location? Look no further! This stunning 5 bedroom, 3 full bath home is a commuters' dream, located a short distance from the Pentagon, Ft. Belvoir, Washington, D.C., and the Metro. With over 2,900 finished square feet of living space and full of upgrades, this home boasts of classic hardwood floors throughout the main level, a wine cellar in the basement and an all-brick exterior for no maintenance. You'll feel the energy and good vibes as soon as you walk through the door and into the large, bright foyer. The gorgeous eat-in kitchen was completely renovated in 2019 and is equipped with granite countertops, stainless steel appliances, and white custom cabinets with special built-in features. The living room/dining room combo has a large window that makes the room cheerful and light. The master bedroom with a full bath as well as two large bedrooms and a guest bath complete this level. The fully finished lower level was completely renovated in 2023 with an oversized family room with a cozy fireplace, two large bedrooms, remodeled bathroom (2023) and the laundry room with lots of storage. The enormous backyard paradise is fully fenced with a perfectly manicured lawn, beautiful trees and a massive patio. Other upgrades include the roof, gutters and downspouts (2019), Aprilaire 700 humidifier (2021), 50 gallon gas water heater (2020).
Location
State VA
County Fairfax
Zoning 140
Rooms
Basement Connecting Stairway, Daylight, Full, Full, Fully Finished, Heated, Improved, Outside Entrance, Rear Entrance, Windows
Main Level Bedrooms 3
Interior
Interior Features Attic, Breakfast Area, Ceiling Fan(s), Combination Dining/Living, Dining Area, Entry Level Bedroom, Recessed Lighting, Water Treat System, Wood Floors
Hot Water Natural Gas
Heating Central, Humidifier
Cooling Central A/C, Ceiling Fan(s)
Flooring Carpet, Ceramic Tile, Hardwood
Fireplaces Number 1
Equipment Built-In Microwave, Dishwasher, Disposal, Dryer, Exhaust Fan, Freezer, Humidifier, Refrigerator, Stainless Steel Appliances, Stove, Washer, Water Heater
Fireplace Y
Appliance Built-In Microwave, Dishwasher, Disposal, Dryer, Exhaust Fan, Freezer, Humidifier, Refrigerator, Stainless Steel Appliances, Stove, Washer, Water Heater
Heat Source Natural Gas
Laundry Basement
Exterior
Garage Additional Storage Area, Built In, Garage - Rear Entry, Garage Door Opener
Garage Spaces 6.0
Fence Privacy, Rear
Waterfront N
Water Access N
Accessibility Other
Parking Type Attached Garage, Driveway, Off Street
Attached Garage 1
Total Parking Spaces 6
Garage Y
Building
Lot Description Cul-de-sac, Front Yard, Private, Rear Yard
Story 2
Foundation Brick/Mortar
Sewer Public Sewer
Water Public
Architectural Style Ranch/Rambler
Level or Stories 2
Additional Building Above Grade, Below Grade
New Construction N
Schools
Elementary Schools Belle View
Middle Schools Sandburg
High Schools West Potomac
School District Fairfax County Public Schools
Others
Senior Community No
Tax ID 0931 32 0004
Ownership Fee Simple
SqFt Source Assessor
Acceptable Financing Cash, Conventional, FHA, Negotiable, VA
Listing Terms Cash, Conventional, FHA, Negotiable, VA
Financing Cash,Conventional,FHA,Negotiable,VA
Special Listing Condition Standard
Read Less Info
Want to know what your home might be worth? Contact us for a FREE valuation!

Our team is ready to help you sell your home for the highest possible price ASAP

Bought with Florentins Amurrio • Samson Properties

"My job is to find and attract mastery-based agents to the office, protect the culture, and make sure everyone is happy! "






