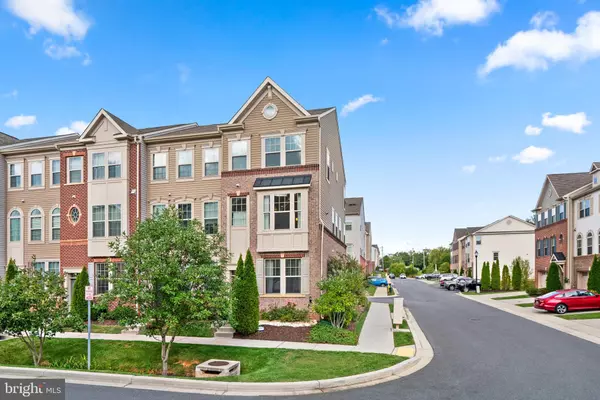$453,000
$445,000
1.8%For more information regarding the value of a property, please contact us for a free consultation.
3 Beds
4 Baths
1,616 SqFt
SOLD DATE : 11/13/2023
Key Details
Sold Price $453,000
Property Type Townhouse
Sub Type Interior Row/Townhouse
Listing Status Sold
Purchase Type For Sale
Square Footage 1,616 sqft
Price per Sqft $280
Subdivision Shannons Glen
MLS Listing ID MDAA2070992
Sold Date 11/13/23
Style Traditional
Bedrooms 3
Full Baths 3
Half Baths 1
HOA Fees $103/mo
HOA Y/N Y
Abv Grd Liv Area 1,616
Originating Board BRIGHT
Year Built 2017
Annual Tax Amount $3,959
Tax Year 2022
Lot Size 1,344 Sqft
Acres 0.03
Property Description
Welcome home to this beautifully appointed 3 bedroom, 3.5 bath, end unit townhome, which was meticulously crafted as the builder's model home. Nestled within the sought after community of Shannon’s Glen, this home impresses with high end features and finishes from the moment you enter. Stepping through the front door, you are greeted by gleaming hardwood floors flow that throughout the home. To your right is the first-floor bedroom, a spacious and versatile space with a large window that allows natural light to flood the room. This bedroom is perfect for guests, or for use as a home office. Attached to the bedroom is a beautifully appointed full bathroom, with a walk in shower and all of the amenities needed for comfort and convenience. Ascending the stairs, you'll enter the main living area which features an open-concept design, with high ceilings, recessed lighting and ample windows that flood the space with natural lighting. The living room opens to your private deck providing the perfect space to sip your morning coffee, enjoy outdoor dining or simply lounging in the open air. The well-appointed kitchen seamlessly flows into the living and dining area and is equipped with modern appliances, sleek countertops, ample cabinet space and custom light fixtures. The adjacent dining area is perfect for family meals or entertaining guests. The main level powder room provides privacy and convenience. Enjoy music? Bluetooth-enabled speakers on all levels of this home create a cohesive audio experience, whether you're hosting a party, doing chores, or simply moving from room to room. Ascending another flight of stairs takes you to the upper levels of the townhome where you'll find a including a spacious master with vaulted ceilings, recessed lighting and 2 separate closets. The en-suite bathroom features double sink vanity and an oversized tiled shower. The secondary bedroom features a private full bath for the comfort of guests or family members. Parking will be effortless with your rear entry single car garage parking designed with extra space for storage of your personal items. Shannon’s Glen offers community amenities including pool, sun deck and playground and is conveniently located close to B/W Parkway, Interstate 95, Rt 175 and is just moments from Fort Meade and NSA. Don’t miss out on this true gem!
Location
State MD
County Anne Arundel
Zoning MXD-E
Rooms
Basement Connecting Stairway
Main Level Bedrooms 1
Interior
Interior Features Breakfast Area, Ceiling Fan(s), Entry Level Bedroom, Family Room Off Kitchen, Floor Plan - Traditional, Recessed Lighting, Sound System, Wood Floors
Hot Water Electric
Heating Heat Pump(s)
Cooling Central A/C, Energy Star Cooling System
Equipment Dishwasher, Disposal, Oven - Single, Refrigerator, Stove
Fireplace N
Appliance Dishwasher, Disposal, Oven - Single, Refrigerator, Stove
Heat Source Natural Gas
Exterior
Exterior Feature Deck(s)
Garage Garage - Rear Entry
Garage Spaces 1.0
Waterfront N
Water Access N
Accessibility None
Porch Deck(s)
Parking Type Attached Garage
Attached Garage 1
Total Parking Spaces 1
Garage Y
Building
Story 3
Foundation Permanent
Sewer Public Sewer
Water Public
Architectural Style Traditional
Level or Stories 3
Additional Building Above Grade, Below Grade
New Construction N
Schools
School District Anne Arundel County Public Schools
Others
Senior Community No
Tax ID 020476690242320
Ownership Fee Simple
SqFt Source Assessor
Special Listing Condition Standard
Read Less Info
Want to know what your home might be worth? Contact us for a FREE valuation!

Our team is ready to help you sell your home for the highest possible price ASAP

Bought with ANNIE Y HE • HomeSmart

"My job is to find and attract mastery-based agents to the office, protect the culture, and make sure everyone is happy! "






