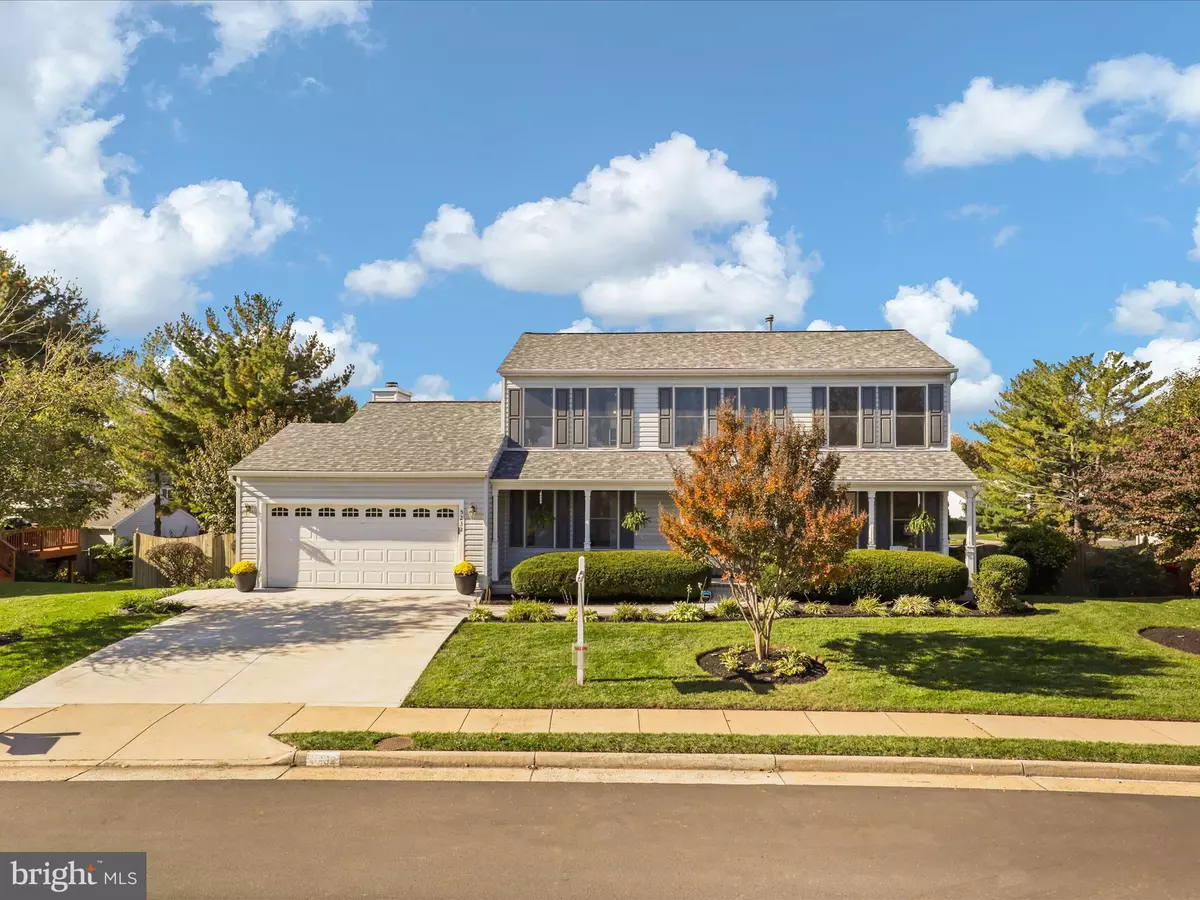$830,000
$785,000
5.7%For more information regarding the value of a property, please contact us for a free consultation.
5 Beds
4 Baths
3,044 SqFt
SOLD DATE : 11/09/2023
Key Details
Sold Price $830,000
Property Type Single Family Home
Sub Type Detached
Listing Status Sold
Purchase Type For Sale
Square Footage 3,044 sqft
Price per Sqft $272
Subdivision Belle Pond Farm
MLS Listing ID VAFX2152112
Sold Date 11/09/23
Style Traditional
Bedrooms 5
Full Baths 3
Half Baths 1
HOA Fees $9/ann
HOA Y/N Y
Abv Grd Liv Area 2,146
Originating Board BRIGHT
Year Built 1987
Annual Tax Amount $7,776
Tax Year 2023
Lot Size 9,409 Sqft
Acres 0.22
Property Description
Too Late! Open Houses Cancelled. Offers Received. Situated in the quiet and sought-after Belle Pond Farm neighborhood, this home is remarkable inside and out. It boast fantastic curb appeal and is conveniently located near shopping centers, walking trails, parks, and major commuter routes. The perfect balance of convenience and tranquility. As you approach, you'll be greeted by a beautifully landscaped front yard, stamped concrete pathway and a welcoming covered porch. Step through the front door into a well-maintained and light-filled interior that exudes a warm and cozy atmosphere. The main level boasts a spacious living room, light-filled dining room with bay window, family room with fireplace and a well appointed eat-in kitchen with island, stainless steel appliances, granite counters and pantry. This home offers a rare 5 generous bedrooms and three full and one half baths. Hardwood floors adorn all three levels (engineered hardwood in basement). Ceiling fans and overhead lighting can be found in all rooms. The finished basement includes a bedroom and full bath and walkout to the stamped concrete patio. The rear yard is a true retreat, complete with a composite deck and beautiful patio for outdoor dining and relaxation. There's even a shed to store your tools or toys! The two car garage is equipped with overhead and side shelves providing even more storage. The home has been freshly painted and boasts many upgrades. You'll have peace of mind knowing the "big ticket" items have been replaced.
Most recent updates include HVAC-1yr, Roof-10yrs, Driveway-1yr, microwave & Dishwasher-1yr, Oven-5yrs, water heater 1-yr, Stamped concrete-4yrs.
Don't miss out on the opportunity to make this wonderful home your own!
Location
State VA
County Fairfax
Zoning 130
Direction East
Rooms
Other Rooms Dining Room, Kitchen, Family Room, Laundry, Recreation Room
Basement Fully Finished, Outside Entrance
Interior
Interior Features Ceiling Fan(s), Chair Railings, Floor Plan - Traditional, Formal/Separate Dining Room, Breakfast Area, Kitchen - Island, Recessed Lighting, Walk-in Closet(s), Wood Floors, Built-Ins, Attic, Pantry, Upgraded Countertops, Wet/Dry Bar, Window Treatments
Hot Water Natural Gas
Cooling Ceiling Fan(s), Central A/C
Flooring Wood, Vinyl, Laminate Plank
Fireplaces Number 1
Fireplaces Type Wood, Brick
Equipment Built-In Microwave, Dishwasher, Oven/Range - Gas, Refrigerator, Washer, Stainless Steel Appliances, Water Heater, Dryer
Fireplace Y
Window Features Bay/Bow
Appliance Built-In Microwave, Dishwasher, Oven/Range - Gas, Refrigerator, Washer, Stainless Steel Appliances, Water Heater, Dryer
Heat Source Natural Gas
Exterior
Garage Garage - Front Entry
Garage Spaces 2.0
Amenities Available Common Grounds
Waterfront N
Water Access N
Roof Type Asphalt,Shingle
Accessibility Level Entry - Main
Parking Type Attached Garage
Attached Garage 2
Total Parking Spaces 2
Garage Y
Building
Story 3
Foundation Slab
Sewer Public Sewer
Water Public
Architectural Style Traditional
Level or Stories 3
Additional Building Above Grade, Below Grade
Structure Type Dry Wall
New Construction N
Schools
School District Fairfax County Public Schools
Others
Pets Allowed Y
Senior Community No
Tax ID 0541 15 0128
Ownership Fee Simple
SqFt Source Assessor
Acceptable Financing FHA, Conventional, VA, Cash
Horse Property N
Listing Terms FHA, Conventional, VA, Cash
Financing FHA,Conventional,VA,Cash
Special Listing Condition Standard
Pets Description Cats OK, Dogs OK
Read Less Info
Want to know what your home might be worth? Contact us for a FREE valuation!

Our team is ready to help you sell your home for the highest possible price ASAP

Bought with Kathleen G McDonald • Pearson Smith Realty, LLC

"My job is to find and attract mastery-based agents to the office, protect the culture, and make sure everyone is happy! "






