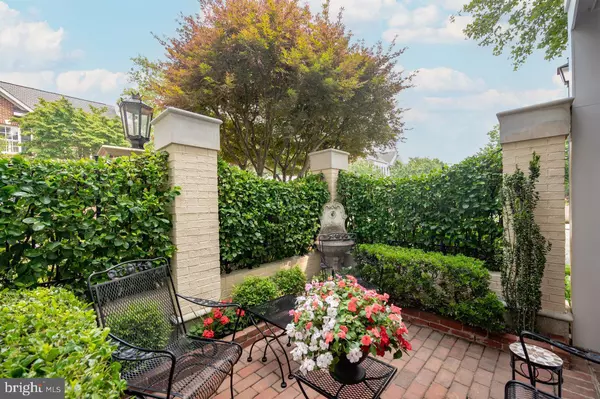$1,895,000
$1,895,000
For more information regarding the value of a property, please contact us for a free consultation.
3 Beds
3 Baths
2,780 SqFt
SOLD DATE : 11/09/2023
Key Details
Sold Price $1,895,000
Property Type Townhouse
Sub Type End of Row/Townhouse
Listing Status Sold
Purchase Type For Sale
Square Footage 2,780 sqft
Price per Sqft $681
Subdivision Old Town Village
MLS Listing ID VAAX2027276
Sold Date 11/09/23
Style Colonial
Bedrooms 3
Full Baths 2
Half Baths 1
HOA Fees $212/mo
HOA Y/N Y
Abv Grd Liv Area 2,780
Originating Board BRIGHT
Year Built 1998
Annual Tax Amount $19,039
Tax Year 2023
Lot Size 2,377 Sqft
Acres 0.05
Property Description
OPEN HOUSES FOR 9/23 AND 9/24 HAVE BEEN CANCELLED.
GORGEOUS CHARLESTON STYLE HOME IN OLD TOWN VILLAGE!!! Simply stunning two-story Patrick model with its lush private courtyard, lovely balcony off the primary bedroom, and a brick patio off the kitchen let the natural light into this amazing home! The main level floor plan provides the perfect flow for entertaining and festive gatherings. Have a conversation in the living room, watch a game or enjoy the modern gas fireplace in the family room, serve dinner in the lovely dining room...all before you enter the fabulous kitchen! This beautifully remodeled eat-in kitchen is truly the heart of the home with its stainless steel Bosch appliances, light granite counters, tile backsplash, island and custom cabinets (including covered KitchenAid refrigerator/icemaker). Step into the butler's pantry with granite counters, built-in cabinets and wine storage. Now...just 16 steps to the second level complete with an enormous owner's suite! Soaring ceilings, two walls of windows, a separate sitting room, custom walk-in closet, the balcony, a glass walk-in shower, soaking tub, double vanity and private water closet are just a few of its outstanding features. A second expansive bedroom with high ceilings, multiple closets and an ensuite bath, as well as, the third bedroom with a walk-in closet finish off this level. Old Town Village is a wonderful place to call home with its salt-water pool, well equipped gym, community center for meetings and events, activities and clubs, and terrific neighbors. You are just four blocks from King Street's shops and restaurants, a 12 minute walk to King Street Metro, and a short stroll to Whole Foods and the Patent and Trade Office. Ride your bike, walk to the river, enjoy your favorite foods and get involved in everything that makes living in Old Town a true lifestyle! Did I mention you will also have a two car garage (not that you will need your car)!
Location
State VA
County Alexandria City
Zoning CRMU/L
Direction South
Rooms
Other Rooms Living Room, Dining Room, Primary Bedroom, Sitting Room, Bedroom 2, Bedroom 3, Kitchen, Family Room, Foyer, Laundry, Utility Room, Bathroom 2, Primary Bathroom, Half Bath
Interior
Interior Features Breakfast Area, Built-Ins, Butlers Pantry, Ceiling Fan(s), Chair Railings, Combination Dining/Living, Crown Moldings, Floor Plan - Traditional, Kitchen - Eat-In, Kitchen - Island, Kitchen - Table Space, Pantry, Primary Bath(s), Recessed Lighting, Soaking Tub, Sound System, Sprinkler System, Stall Shower, Upgraded Countertops, Walk-in Closet(s), Window Treatments, Wet/Dry Bar, Wine Storage, Wood Floors, Carpet, Kitchen - Gourmet, Other, Floor Plan - Open
Hot Water Natural Gas
Heating Central, Humidifier, Zoned
Cooling Ceiling Fan(s), Central A/C, Zoned
Flooring Ceramic Tile, Hardwood, Partially Carpeted
Fireplaces Number 1
Fireplaces Type Mantel(s), Electric
Equipment Built-In Microwave, Built-In Range, Dishwasher, Disposal, Exhaust Fan, Humidifier, Icemaker, Oven - Wall, Oven/Range - Gas, Refrigerator, Stainless Steel Appliances, Water Heater, Dryer - Front Loading, ENERGY STAR Clothes Washer, Washer - Front Loading
Furnishings No
Fireplace Y
Window Features Double Hung,Double Pane,Bay/Bow,Screens,Wood Frame
Appliance Built-In Microwave, Built-In Range, Dishwasher, Disposal, Exhaust Fan, Humidifier, Icemaker, Oven - Wall, Oven/Range - Gas, Refrigerator, Stainless Steel Appliances, Water Heater, Dryer - Front Loading, ENERGY STAR Clothes Washer, Washer - Front Loading
Heat Source Natural Gas
Laundry Dryer In Unit, Main Floor, Washer In Unit
Exterior
Exterior Feature Patio(s), Balcony, Porch(es), Balconies- Multiple, Enclosed
Garage Garage - Rear Entry, Garage Door Opener, Inside Access, Built In
Garage Spaces 2.0
Fence Wrought Iron, Masonry/Stone, Rear, Privacy, Wood
Utilities Available Cable TV Available, Under Ground
Amenities Available Community Center, Common Grounds, Exercise Room, Fitness Center, Library, Meeting Room, Party Room, Picnic Area, Pool - Outdoor, Swimming Pool, Tot Lots/Playground
Waterfront N
Water Access N
View Courtyard, Garden/Lawn, Street
Roof Type Shingle
Accessibility Level Entry - Main
Porch Patio(s), Balcony, Porch(es), Balconies- Multiple, Enclosed
Road Frontage Private, Public
Parking Type Attached Garage, On Street
Attached Garage 2
Total Parking Spaces 2
Garage Y
Building
Lot Description Corner, Landscaping, Level, Road Frontage, SideYard(s)
Story 2
Foundation Slab
Sewer Public Sewer
Water Public
Architectural Style Colonial
Level or Stories 2
Additional Building Above Grade, Below Grade
Structure Type 9'+ Ceilings,Cathedral Ceilings,Dry Wall,High,Vaulted Ceilings
New Construction N
Schools
Elementary Schools Lyles-Crouch
Middle Schools George Washington
High Schools Alexandria City
School District Alexandria City Public Schools
Others
Pets Allowed Y
HOA Fee Include Common Area Maintenance,Lawn Maintenance,Management,Pool(s),Reserve Funds,Road Maintenance,Snow Removal,Trash
Senior Community No
Tax ID 50654220
Ownership Fee Simple
SqFt Source Assessor
Security Features Smoke Detector,Sprinkler System - Indoor
Acceptable Financing Cash, Conventional, FHA, Negotiable, VA
Horse Property N
Listing Terms Cash, Conventional, FHA, Negotiable, VA
Financing Cash,Conventional,FHA,Negotiable,VA
Special Listing Condition Standard
Pets Description Cats OK, Dogs OK
Read Less Info
Want to know what your home might be worth? Contact us for a FREE valuation!

Our team is ready to help you sell your home for the highest possible price ASAP

Bought with Jennifer O Halm • Compass

"My job is to find and attract mastery-based agents to the office, protect the culture, and make sure everyone is happy! "






