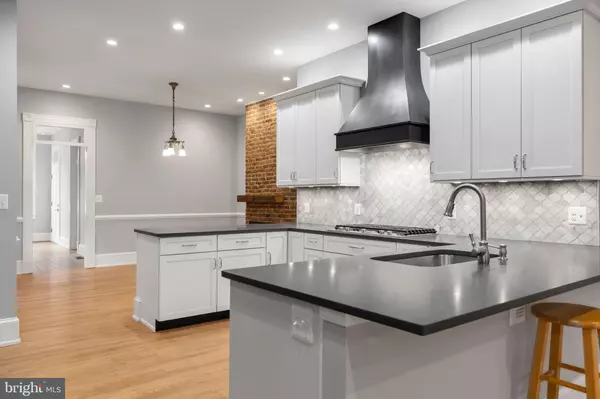$1,050,000
$1,125,000
6.7%For more information regarding the value of a property, please contact us for a free consultation.
5 Beds
4 Baths
3,572 SqFt
SOLD DATE : 11/09/2023
Key Details
Sold Price $1,050,000
Property Type Single Family Home
Sub Type Detached
Listing Status Sold
Purchase Type For Sale
Square Footage 3,572 sqft
Price per Sqft $293
Subdivision Downtown Fredericksburg
MLS Listing ID VAFB2004186
Sold Date 11/09/23
Style Victorian
Bedrooms 5
Full Baths 4
HOA Y/N N
Abv Grd Liv Area 2,822
Originating Board BRIGHT
Year Built 1835
Annual Tax Amount $4,616
Tax Year 2022
Lot Size 3,920 Sqft
Acres 0.09
Property Description
The Gammon Cottage, circa 1894, began as the Presbyterian Church Fredericksburg Assembly Home and School for Reverend's Orphans. The first occupants were Susan Gammon and her 5 children, who came from Richmond after the death of her husband, the Reverend James Polk Gammon. Susan Gammon purchased the home from the Church in 1915. The family lived there for about 30 years. Fast forward to today and we have a gorgeous renovation with addition on this fantastic Folk Victorian that has undergone a complete transformation that includes all new electrical, plumbing, hvac and more...and still kept its original charm. Located directly adjacent to Kenmore Mansion, it is centrally located in Downtown Fredericksburg and convenient to access all of the wonderful things the city has to offer, including restaurants, shops, art studios, parks, walking trails...and more. The addition allowed for an open kitchen/dining/family room area, a full bath and main level bedroom. A new approximately 728 sf basement was also added that has an additional bedroom and full bath. The upstairs boasts a primary bedroom with a sitting porch and ensuite bathroom, two additional bedrooms and a second full bath and a very cool new finished attic space. Wiring is in place for an EV charger and the owner will install a Tesla charger for the purchaser if they would like one!
Location
State VA
County Fredericksburg City
Zoning R4
Rooms
Other Rooms Living Room, Dining Room, Primary Bedroom, Bedroom 2, Bedroom 3, Bedroom 4, Bedroom 5, Kitchen, Loft
Basement Fully Finished, Windows, Interior Access, Connecting Stairway
Main Level Bedrooms 1
Interior
Interior Features Ceiling Fan(s), Wood Floors, Upgraded Countertops, Primary Bath(s), Kitchen - Gourmet, Entry Level Bedroom, Family Room Off Kitchen, Walk-in Closet(s)
Hot Water Natural Gas, Tankless
Heating Forced Air
Cooling Central A/C
Fireplaces Number 3
Equipment Dryer, Dishwasher, Disposal, Icemaker, Refrigerator, Washer, Water Heater - Tankless, Oven - Double, Cooktop - Down Draft, Cooktop, Microwave
Fireplace Y
Appliance Dryer, Dishwasher, Disposal, Icemaker, Refrigerator, Washer, Water Heater - Tankless, Oven - Double, Cooktop - Down Draft, Cooktop, Microwave
Heat Source Natural Gas
Exterior
Exterior Feature Porch(es), Patio(s), Brick
Garage Spaces 2.0
Fence Rear, Wood
Waterfront N
Water Access N
Roof Type Metal
Accessibility None
Porch Porch(es), Patio(s), Brick
Parking Type Driveway
Total Parking Spaces 2
Garage N
Building
Story 4
Foundation Concrete Perimeter
Sewer Public Sewer
Water Public
Architectural Style Victorian
Level or Stories 4
Additional Building Above Grade, Below Grade
New Construction N
Schools
Elementary Schools Hugh Mercer
Middle Schools Walker Grant
High Schools James Monroe
School District Fredericksburg City Public Schools
Others
Senior Community No
Tax ID 7779-95-7792
Ownership Fee Simple
SqFt Source Estimated
Special Listing Condition Standard
Read Less Info
Want to know what your home might be worth? Contact us for a FREE valuation!

Our team is ready to help you sell your home for the highest possible price ASAP

Bought with Non Member • Non Subscribing Office

"My job is to find and attract mastery-based agents to the office, protect the culture, and make sure everyone is happy! "






