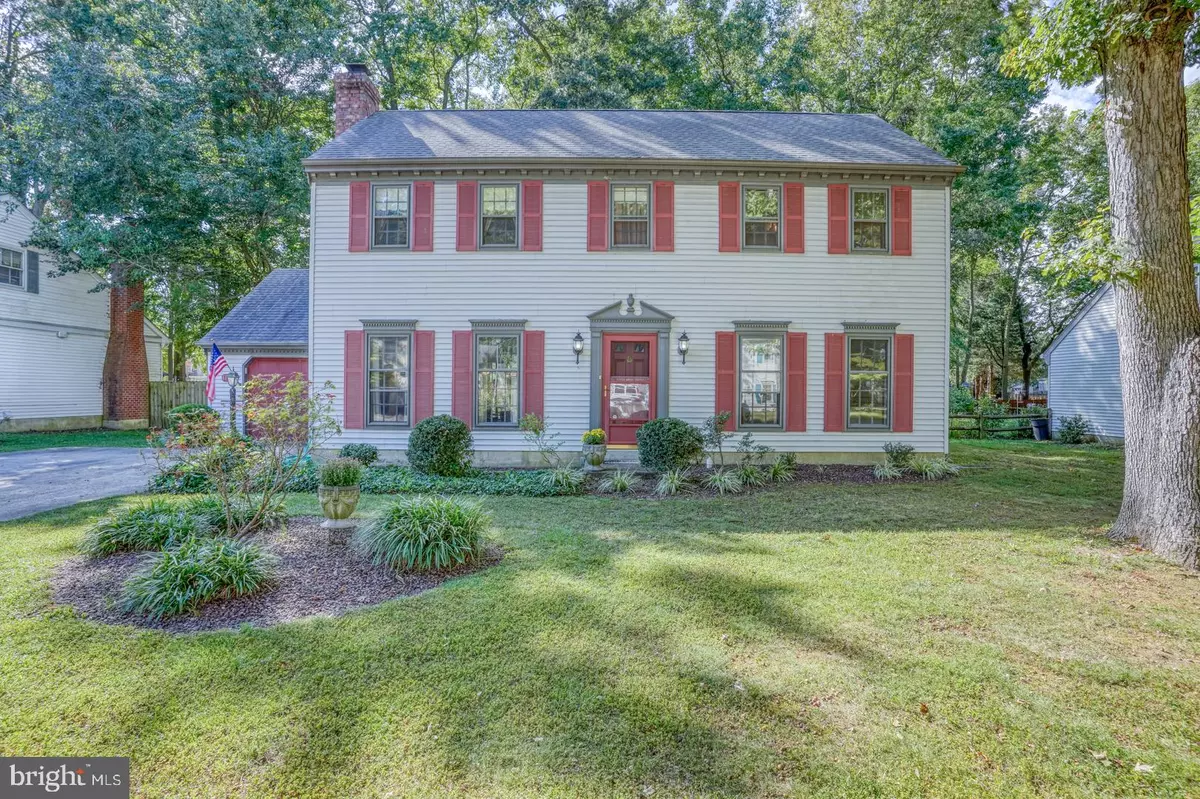$335,000
$345,900
3.2%For more information regarding the value of a property, please contact us for a free consultation.
4 Beds
3 Baths
2,188 SqFt
SOLD DATE : 11/09/2023
Key Details
Sold Price $335,000
Property Type Single Family Home
Sub Type Detached
Listing Status Sold
Purchase Type For Sale
Square Footage 2,188 sqft
Price per Sqft $153
Subdivision Bicentennial Vil
MLS Listing ID DEKT2023190
Sold Date 11/09/23
Style Salt Box
Bedrooms 4
Full Baths 3
HOA Y/N N
Abv Grd Liv Area 2,188
Originating Board BRIGHT
Year Built 1985
Annual Tax Amount $2,476
Tax Year 2023
Lot Size 10,019 Sqft
Acres 0.23
Property Description
Classic 2 story Salt Box home located in the desirable neighborhood of Bicentennial Village. This home is situated on a quiet, interior street with mature trees. Updates include a New Roof in 2020 and new furnace in 2014 and A/C in 2017. The home features 4 bedrooms and 3 full baths and a 1 car garage The living room w wood laminate flooring is a great gathering place with a wood burning fireplace to enjoy on cold evenings. The floor plan flows into the formal dining room large enough for those family gatherings. A sliding glass door leads to a large deck perfect for outdoor entertaining. The eat-in kitchen includes all appliances, Corian countertops with an intergrated sink. The family room/den is to the right when entering the home and provides a separate space for watching TV or enjoying a good book. The main floor bedroom is a great space for an office or guest room. The laundry/utility room is off of the kitchen. A main floor full bath completes this level. Upstairs you have a spacious master bedroom, with two walk in closets and a private full bath. The other two bedrooms are generously sized with a hallway full bath. There are pull-down stairs for access to the attic. There is also a second walk in-storage area through the master bedroom closet. Don't wait to schedule your appointment. This could be your new home.
Location
State DE
County Kent
Area Capital (30802)
Zoning RM1
Rooms
Other Rooms Living Room, Dining Room, Primary Bedroom, Bedroom 2, Bedroom 3, Bedroom 4, Kitchen, Family Room
Main Level Bedrooms 1
Interior
Interior Features Attic, Breakfast Area, Carpet, Ceiling Fan(s), Entry Level Bedroom, Formal/Separate Dining Room, Kitchen - Eat-In, Upgraded Countertops, Walk-in Closet(s)
Hot Water Electric
Heating Forced Air
Cooling Central A/C
Flooring Carpet, Ceramic Tile, Laminate Plank, Vinyl
Fireplaces Number 1
Fireplaces Type Brick, Wood
Equipment Dishwasher, Disposal, Dryer, Microwave, Oven/Range - Electric, Refrigerator, Washer, Water Heater
Fireplace Y
Window Features Screens,Storm
Appliance Dishwasher, Disposal, Dryer, Microwave, Oven/Range - Electric, Refrigerator, Washer, Water Heater
Heat Source Natural Gas
Laundry Main Floor
Exterior
Exterior Feature Deck(s)
Garage Garage - Front Entry, Garage Door Opener
Garage Spaces 4.0
Utilities Available Under Ground
Waterfront N
Water Access N
Roof Type Architectural Shingle
Accessibility None
Porch Deck(s)
Parking Type Attached Garage, Driveway
Attached Garage 1
Total Parking Spaces 4
Garage Y
Building
Lot Description Partly Wooded
Story 2
Foundation Slab
Sewer Public Sewer
Water Public
Architectural Style Salt Box
Level or Stories 2
Additional Building Above Grade, Below Grade
Structure Type Dry Wall
New Construction N
Schools
School District Capital
Others
Senior Community No
Tax ID ED-05-7606-05-2200-000
Ownership Fee Simple
SqFt Source Estimated
Security Features Security System
Acceptable Financing Cash, Conventional, FHA, VA
Listing Terms Cash, Conventional, FHA, VA
Financing Cash,Conventional,FHA,VA
Special Listing Condition Standard
Read Less Info
Want to know what your home might be worth? Contact us for a FREE valuation!

Our team is ready to help you sell your home for the highest possible price ASAP

Bought with Stacey M Hudson • Bryan Realty Group

"My job is to find and attract mastery-based agents to the office, protect the culture, and make sure everyone is happy! "






