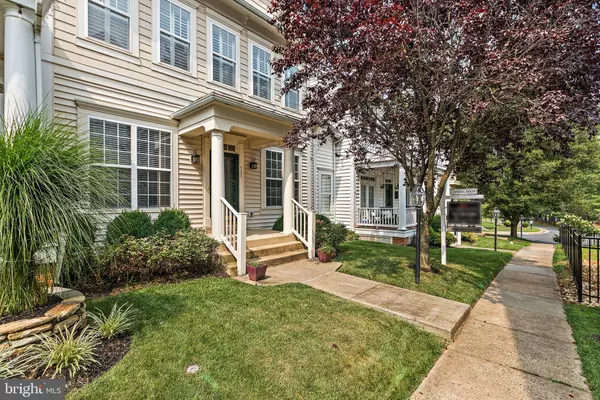$650,000
$665,000
2.3%For more information regarding the value of a property, please contact us for a free consultation.
4 Beds
4 Baths
3,356 SqFt
SOLD DATE : 10/04/2023
Key Details
Sold Price $650,000
Property Type Townhouse
Sub Type Interior Row/Townhouse
Listing Status Sold
Purchase Type For Sale
Square Footage 3,356 sqft
Price per Sqft $193
Subdivision Cortland Square
MLS Listing ID VALO2054328
Sold Date 10/04/23
Style Other
Bedrooms 4
Full Baths 3
Half Baths 1
HOA Fees $38
HOA Y/N Y
Abv Grd Liv Area 2,518
Originating Board BRIGHT
Year Built 2003
Annual Tax Amount $7,021
Tax Year 2023
Lot Size 4,356 Sqft
Acres 0.1
Property Description
Welcome to Downtown Purcellville! This stunning carriage style townhome in Cortland Square offers over 3,300 square feet of finished living space, making it a perfect place to call home. With a 2 car rear load garage, convenience and functionality are at your fingertips. Step inside and experience the beauty of an open floor plan that seamlessly combines style and comfort. This home is filled with natural light, creating a bright and airy atmosphere throughout. The main level boasts gorgeous hardwood floors, a formal living room, and a formal dining room, setting the stage for elegant entertaining. The kitchen is a culinary dream, featuring stainless steel appliances and granite countertops. Adjacent to the kitchen is a cozy family room with a fireplace, creating a warm and inviting atmosphere. The office with floor-to-ceiling built-ins provides a convenient space for work or study. Plus, there's a convenient half bath for guests. Venture to the upper level, and you'll discover a light-filled primary bedroom that offers a peaceful retreat. The primary bath is a spa-like oasis with a soaking tub and a separate shower. The walk-in closets provide ample storage space for all your needs. Additionally, there are three more spacious bedrooms and another full bath on this level. The upper-level laundry room adds convenience and functionality to your daily routine.The lower level of this home is truly versatile and accommodating. It features a large rec room, perfect for hosting game nights or movie marathons. There's also a full bath for added convenience. A bonus room offers endless possibilities, whether you need a home gym, a playroom, or a hobby space. Plus, there's unfinished storage space that can be customized to suit your needs. Outside, an enclosed backyard leads to the two-car garage, ensuring privacy and security. Location is everything, and this home has it all. Just a stone's throw away from downtown Purcellville, you can enjoy the charm of the town's best quaint shops, delightful restaurants, vibrant farmers markets, town parades, and the scenic W&OD Trail. With close proximity to Route 7 and the Toll Road, commuting is a breeze. Don't forget to explore Loudoun's beautiful wineries and breweries, adding an extra touch of leisure to your lifestyle. Don't miss out on this incredible opportunity to own a spacious and elegant townhome in the heart of Downtown Purcellville. Schedule your showing today!
Location
State VA
County Loudoun
Zoning PV:PD5
Rooms
Other Rooms Living Room, Dining Room, Primary Bedroom, Bedroom 2, Bedroom 3, Bedroom 4, Kitchen, Family Room, Office, Recreation Room, Bathroom 2, Hobby Room, Primary Bathroom
Basement Full
Interior
Interior Features Ceiling Fan(s)
Hot Water Propane
Heating Forced Air
Cooling Ceiling Fan(s), Central A/C
Flooring Hardwood, Ceramic Tile
Equipment Built-In Microwave, Dishwasher, Disposal, Dryer, Refrigerator, Stainless Steel Appliances, Washer, Cooktop, Oven - Wall
Appliance Built-In Microwave, Dishwasher, Disposal, Dryer, Refrigerator, Stainless Steel Appliances, Washer, Cooktop, Oven - Wall
Heat Source Propane - Leased
Exterior
Garage Garage - Rear Entry
Garage Spaces 2.0
Waterfront N
Water Access N
Accessibility None
Parking Type Detached Garage
Total Parking Spaces 2
Garage Y
Building
Lot Description Rear Yard
Story 3
Foundation Concrete Perimeter
Sewer Public Sewer
Water Public
Architectural Style Other
Level or Stories 3
Additional Building Above Grade, Below Grade
New Construction N
Schools
Elementary Schools Emerick
Middle Schools Blue Ridge
High Schools Loudoun Valley
School District Loudoun County Public Schools
Others
Senior Community No
Tax ID 488201887000
Ownership Fee Simple
SqFt Source Assessor
Acceptable Financing Cash, Conventional, VA, FHA
Listing Terms Cash, Conventional, VA, FHA
Financing Cash,Conventional,VA,FHA
Special Listing Condition Standard
Read Less Info
Want to know what your home might be worth? Contact us for a FREE valuation!

Our team is ready to help you sell your home for the highest possible price ASAP

Bought with Heather W Gosman • Keller Williams Realty

"My job is to find and attract mastery-based agents to the office, protect the culture, and make sure everyone is happy! "






