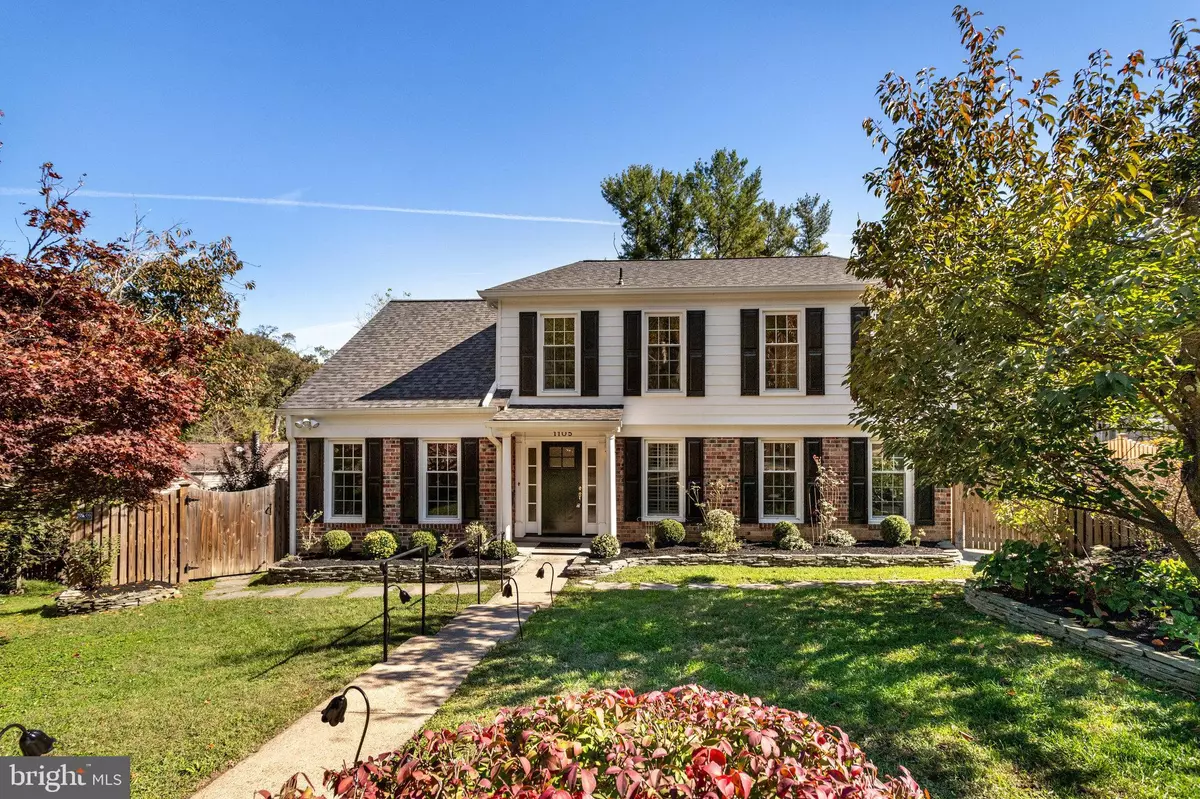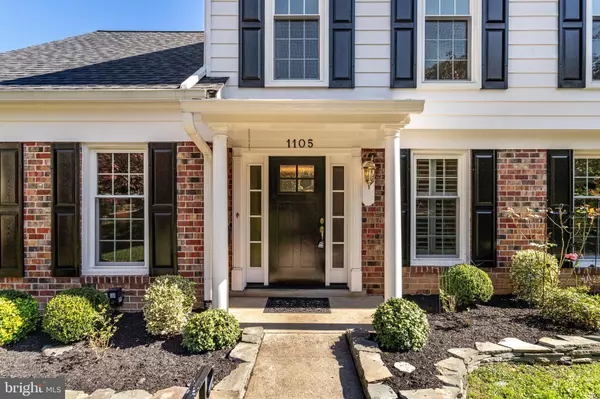$1,225,000
$1,100,000
11.4%For more information regarding the value of a property, please contact us for a free consultation.
5 Beds
4 Baths
3,390 SqFt
SOLD DATE : 11/06/2023
Key Details
Sold Price $1,225,000
Property Type Single Family Home
Sub Type Detached
Listing Status Sold
Purchase Type For Sale
Square Footage 3,390 sqft
Price per Sqft $361
Subdivision Tuckahoe
MLS Listing ID VAAX2028156
Sold Date 11/06/23
Style Colonial
Bedrooms 5
Full Baths 3
Half Baths 1
HOA Y/N N
Abv Grd Liv Area 2,400
Originating Board BRIGHT
Year Built 1970
Annual Tax Amount $10,975
Tax Year 2023
Lot Size 10,355 Sqft
Acres 0.24
Property Description
Nestled on a tranquil cul-de-sac in Alexandria City, 1105 Bayliss Drive presents a meticulously updated residence offering a seamless fusion of style and comfort. Every corner of this home reflects thoughtful enhancements, ensuring a modern living experience.
Inside, the interiors have been tastefully refreshed. Newly painted from top to bottom in October 2023, the residence exudes a fresh, inviting ambiance. The powder room has been adorned with luxurious marble tiles, lending an air of opulence. In May 2022, all-new Pella windows and doors were installed, welcoming an abundance of natural light. The solid wood doors, adorned with Baldwin and Emtek hardware installed in 2016, add a touch of timeless elegance.
A kitchen transformation in April 2022 introduced a host of premium features. From the Kitchen Aid induction range to the built-in beverage and wine refrigerator, no detail was overlooked. Granite countertops and a convenient pot filler add both style and functionality. The main level boasts newly laid hardwood floors, extending through the entrance, hallway, kitchen, family room, office, and refinished main stairwell.
Electrical upgrades in April 2022 ensure modern convenience and efficiency. A brand-new high-definition Landmark Pro roof, complete with architectural shingles and a range of high-quality features, was installed in September 2021. A new attic fan with thermostat and ShurFlo gutters with leaf protection further enhance the home’s functionality. The newly added portico adds a touch of sophistication to the entrance.
In the heart of the home, a state-of-the-art hot water heater was installed in August 2021. The laundry room underwent a complete transformation, boasting new cabinets, a cold sink, and fixtures. A large, high-efficiency washer and dryer were added in September 2021. The HVAC system, installed in April 2018, ensures year-round comfort.
Upstairs, the primary bath is a luxurious retreat, featuring marble and quartz finishes complemented by Rohl fixtures installed in 2017. The upstairs hallway bathroom received an upgrade in 2014, featuring travertine and granite accents, as well as a new Kohler tub and fixtures. The basement bathroom exudes opulence with marble elements and a convenient shower bench, also added in 2017. The basement itself underwent a transformation, featuring new luxury vinyl floors and all-new drywall in the same year.
Outside, the yard has been thoughtfully designed. A brand-new platform and wood shed with large doors were added in Fall 2022, offering ample storage options. The fence, partially replaced in 2021 and 2018, offers both privacy and security. A large side patio boasts all-bluestone paving, while stone walls frame the front and backyard perimeter. A concrete walkway and platform, both added in 2018, add functional charm. The retaining wall, added in 2016, completes the outdoor space.
Situated in a warm and inviting community with family-friendly neighbors, this residence offers not only a stunning living space but also the convenience of nearby amenities. From restaurants in Shirlington, Del Ray, and Old Town, to neighborhood shops and grocery stores, every essential is within easy reach. The Braddock and King metro stations are a mere five minutes away, ensuring seamless commuting. Plus, major hubs like the Pentagon, USPTO, Crystal City, DCA, and downtown DC are all within a 15-minute drive. Don't miss this opportunity to make this meticulously updated property your forever home.
Location
State VA
County Alexandria City
Zoning R8
Rooms
Other Rooms Living Room, Dining Room, Primary Bedroom, Sitting Room, Bedroom 2, Bedroom 3, Bedroom 4, Bedroom 5, Kitchen, Game Room, Family Room, Foyer, Laundry, Office, Recreation Room, Storage Room
Basement Full, Walkout Level
Interior
Interior Features Built-Ins, Window Treatments, Attic, Bar, Breakfast Area, Chair Railings, Combination Dining/Living, Crown Moldings, Family Room Off Kitchen, Floor Plan - Traditional, Kitchen - Gourmet, Formal/Separate Dining Room, Primary Bath(s), Recessed Lighting, Stall Shower, Walk-in Closet(s), Wood Floors
Hot Water Electric
Heating Heat Pump(s)
Cooling Ceiling Fan(s), Central A/C
Flooring Hardwood, Luxury Vinyl Plank, Marble, Ceramic Tile
Fireplaces Number 2
Fireplaces Type Wood
Equipment Cooktop, Dishwasher, Disposal, Exhaust Fan, Icemaker, Oven - Wall, Refrigerator
Fireplace Y
Window Features Energy Efficient,Insulated
Appliance Cooktop, Dishwasher, Disposal, Exhaust Fan, Icemaker, Oven - Wall, Refrigerator
Heat Source Electric
Laundry Has Laundry, Main Floor, Washer In Unit, Dryer In Unit
Exterior
Exterior Feature Patio(s), Terrace
Fence Rear
Pool In Ground
Amenities Available None
Waterfront N
Water Access N
Roof Type Architectural Shingle
Accessibility None
Porch Patio(s), Terrace
Parking Type On Street
Garage N
Building
Story 3
Foundation Concrete Perimeter
Sewer Public Sewer
Water Public
Architectural Style Colonial
Level or Stories 3
Additional Building Above Grade, Below Grade
New Construction N
Schools
Elementary Schools Douglas Macarthur
Middle Schools George Washington
High Schools Alexandria City
School District Alexandria City Public Schools
Others
HOA Fee Include None
Senior Community No
Tax ID 16472970
Ownership Fee Simple
SqFt Source Assessor
Acceptable Financing Cash, Conventional, FHA, VA
Listing Terms Cash, Conventional, FHA, VA
Financing Cash,Conventional,FHA,VA
Special Listing Condition Standard
Read Less Info
Want to know what your home might be worth? Contact us for a FREE valuation!

Our team is ready to help you sell your home for the highest possible price ASAP

Bought with Brooke Johnson • Compass

"My job is to find and attract mastery-based agents to the office, protect the culture, and make sure everyone is happy! "





