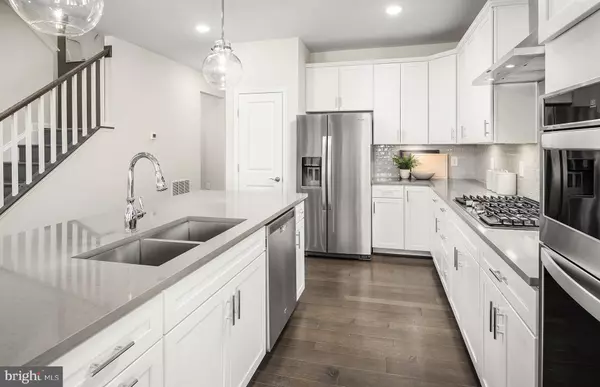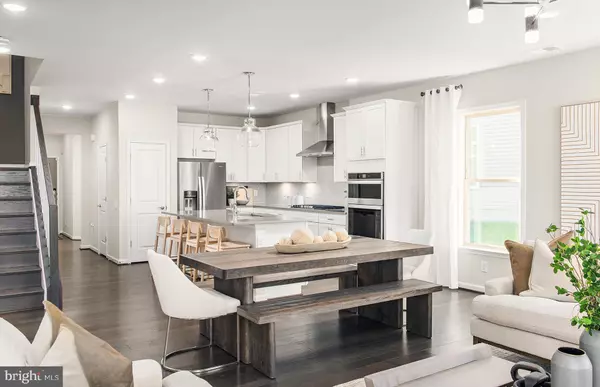$760,490
$760,490
For more information regarding the value of a property, please contact us for a free consultation.
4 Beds
4 Baths
3,260 SqFt
SOLD DATE : 08/10/2023
Key Details
Sold Price $760,490
Property Type Single Family Home
Sub Type Detached
Listing Status Sold
Purchase Type For Sale
Square Footage 3,260 sqft
Price per Sqft $233
Subdivision Carter'S Mill
MLS Listing ID VAPW2061136
Sold Date 08/10/23
Style Traditional
Bedrooms 4
Full Baths 4
HOA Fees $225/mo
HOA Y/N Y
Abv Grd Liv Area 2,247
Originating Board BRIGHT
Year Built 2023
Annual Tax Amount $8,365
Tax Year 2023
Lot Size 5,290 Sqft
Acres 0.12
Property Description
The Blue Rock at Carter's Mill a 55+ gated Del Webb community, is built for comfortable main floor living. You will love hosting holidays in this low-maintenance home with a spacious gathering room. This 3,260 square foot, single-family home features 4 bedrooms and 4 bathrooms, with a Screened Porch with a Deck off the Gathering Room, a second floor loft, and a finished basement. Keep traditions alive with the formal dining area beyond the breakfast bar, which is perfect for the holidays. The optional outdoor living spaces are the perfect way to start your mornings off right with a cup of coffee outside. Your guests will have a sense of privacy when they visit with the second bedroom on the opposite side of the home from the owner’s suite. Storage abounds in this home with two walk-in closets in the owner’s suite, a walk-in closet in the secondary bedroom, and multiple linen closets throughout the home. Customize the Blue Rock home design with the interior finishes you desire--such as, quartz or granite countertops, cabinetry, and flooring.
Location
State VA
County Prince William
Rooms
Other Rooms Dining Room, Kitchen, Game Room, Family Room, Laundry, Loft, Other, Screened Porch
Basement Walkout Level, Fully Finished
Main Level Bedrooms 2
Interior
Interior Features Flat, Floor Plan - Open, Kitchen - Gourmet, Walk-in Closet(s), Kitchen - Island, Family Room Off Kitchen, Floor Plan - Traditional, Pantry, Combination Dining/Living
Hot Water Electric
Heating Central, Programmable Thermostat
Cooling Central A/C, Programmable Thermostat
Flooring Carpet, Ceramic Tile, Luxury Vinyl Plank, Engineered Wood
Fireplaces Number 1
Fireplaces Type Gas/Propane
Equipment Cooktop, Dishwasher, Disposal, Dryer - Electric, Energy Efficient Appliances, Range Hood, Refrigerator, Freezer, Stainless Steel Appliances, Built-In Microwave, Oven - Wall, Oven/Range - Gas
Furnishings No
Fireplace Y
Window Features Low-E,Energy Efficient
Appliance Cooktop, Dishwasher, Disposal, Dryer - Electric, Energy Efficient Appliances, Range Hood, Refrigerator, Freezer, Stainless Steel Appliances, Built-In Microwave, Oven - Wall, Oven/Range - Gas
Heat Source Natural Gas
Laundry Hookup
Exterior
Exterior Feature Deck(s), Porch(es), Screened
Garage Garage - Front Entry, Garage Door Opener
Garage Spaces 4.0
Utilities Available Electric Available, Natural Gas Available, Cable TV Available, Water Available
Amenities Available Club House, Exercise Room, Gated Community, Jog/Walk Path, Party Room, Pool - Indoor, Pool - Outdoor, Lake, Tot Lots/Playground, Billiard Room, Fitness Center, Game Room, Hot tub, Meeting Room, Reserved/Assigned Parking, Other
Waterfront N
Water Access N
Roof Type Shingle
Accessibility None
Porch Deck(s), Porch(es), Screened
Parking Type Attached Garage, Driveway
Attached Garage 2
Total Parking Spaces 4
Garage Y
Building
Story 3
Foundation Slab
Sewer Public Sewer
Water Public
Architectural Style Traditional
Level or Stories 3
Additional Building Above Grade, Below Grade
Structure Type 9'+ Ceilings,Dry Wall,Tray Ceilings
New Construction Y
Schools
School District Prince William County Public Schools
Others
Pets Allowed Y
HOA Fee Include Common Area Maintenance,Management,Pool(s),Snow Removal,Trash,Other,Lawn Maintenance,Recreation Facility
Senior Community Yes
Age Restriction 55
Tax ID 7298-32-2624
Ownership Fee Simple
SqFt Source Estimated
Security Features Smoke Detector,Carbon Monoxide Detector(s)
Acceptable Financing Cash, Conventional, FHA, VA
Listing Terms Cash, Conventional, FHA, VA
Financing Cash,Conventional,FHA,VA
Special Listing Condition Standard
Pets Description No Pet Restrictions
Read Less Info
Want to know what your home might be worth? Contact us for a FREE valuation!

Our team is ready to help you sell your home for the highest possible price ASAP

Bought with Ann A Duff • McEnearney Associates, Inc.

"My job is to find and attract mastery-based agents to the office, protect the culture, and make sure everyone is happy! "






