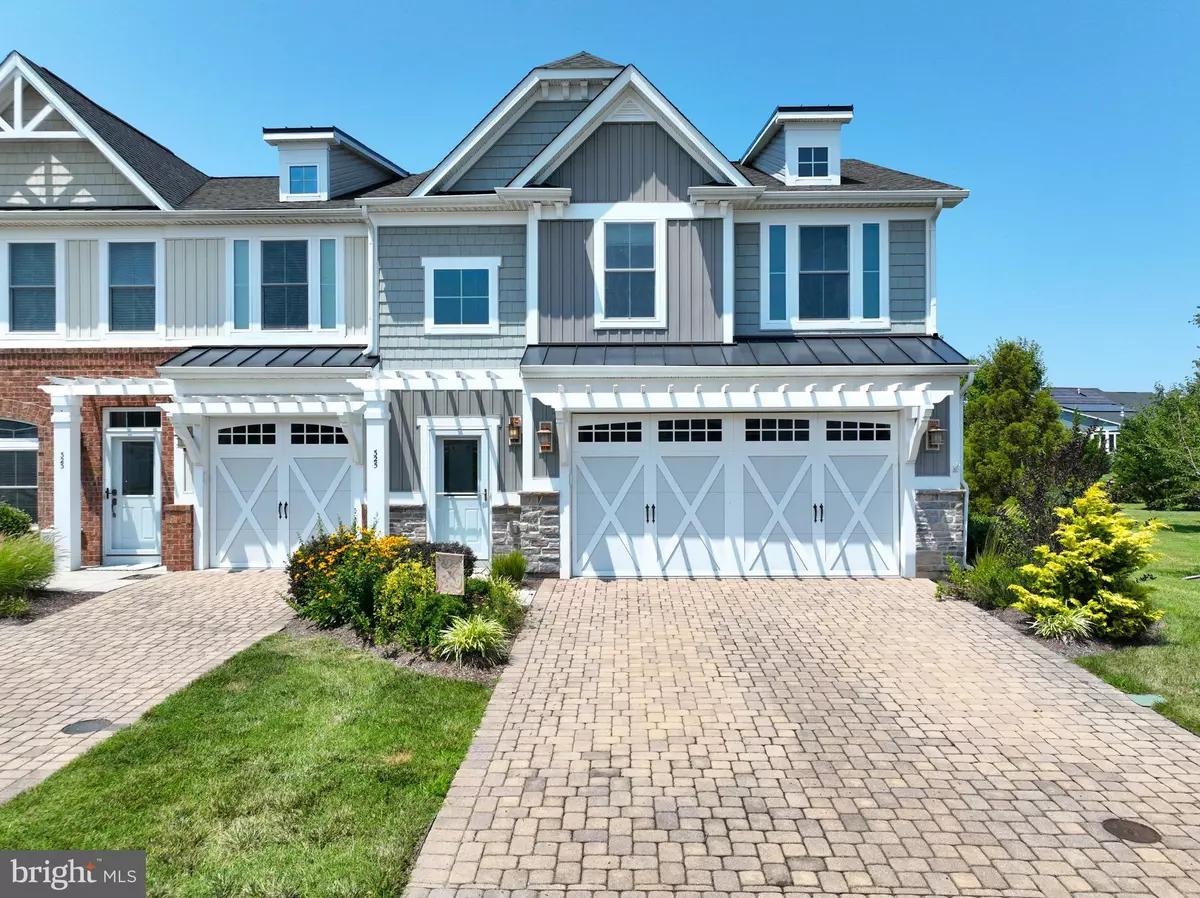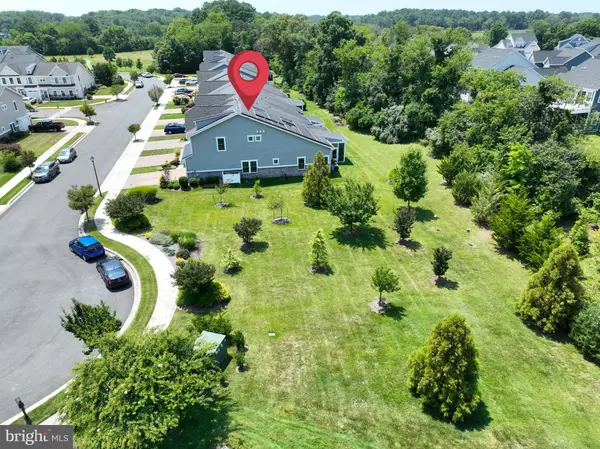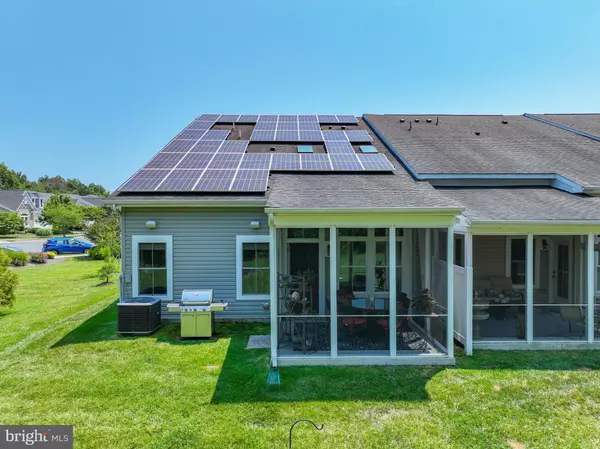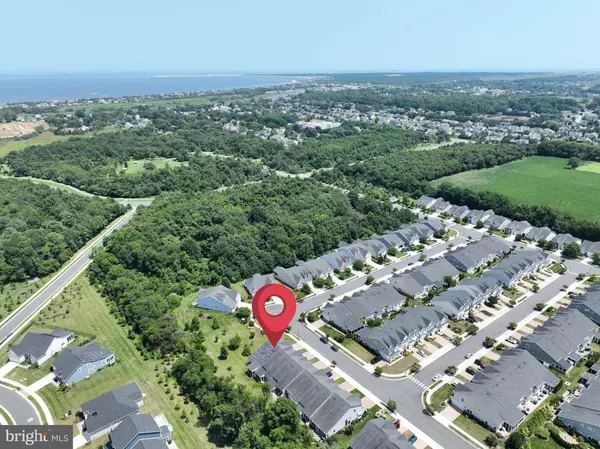$635,000
$680,000
6.6%For more information regarding the value of a property, please contact us for a free consultation.
3 Beds
3 Baths
2,000 SqFt
SOLD DATE : 11/01/2023
Key Details
Sold Price $635,000
Property Type Townhouse
Sub Type End of Row/Townhouse
Listing Status Sold
Purchase Type For Sale
Square Footage 2,000 sqft
Price per Sqft $317
Subdivision Canary Creek
MLS Listing ID DESU2044970
Sold Date 11/01/23
Style Coastal
Bedrooms 3
Full Baths 2
Half Baths 1
HOA Fees $55/qua
HOA Y/N Y
Abv Grd Liv Area 2,000
Originating Board BRIGHT
Year Built 2012
Annual Tax Amount $2,050
Tax Year 2022
Lot Size 3,485 Sqft
Acres 0.08
Lot Dimensions 36.00 x 100.00
Property Description
Welcome to 325 Samantha Drive, a beautiful end unit townhome in Canary Creek, located East of Route 1 in Lewes! The home is in the back of the community on a premium lot, surrounded by beautifully landscaped open space which is maintained by the HOA. When you open the front door, you will find beautiful hardwood floors throughout the home. This is just one of many upgrades made by the owners since they built the house 10 years ago. The house also has solar panels, completely paid for, which covers the monthly electric bill. No worry about bills as you cool to your heart’s delight and do some laundry while you shelter from the heat of day. An electric vehicle charger in the garage is also installed to take care of your EV. In this home, all of your energy needs are powered by the sun and to compensate you for being good stewards of the planet, your bills will be minimal during most of the year, and you will also earn credits from the electric company in the form of an annual rebate.
The house also offers plenty of storage space with built-in cabinets in the garage and upgraded closets with custom shelving throughout. One of the greatest highlights of the house is the overall sense of space with majestic two-story ceilings on the first floor with skylights which bring shafts of sunshine throughout the day into the living room. There is also a vista that looks down into the dining and living rooms from the open loft/living room on the second floor.
If you like to cook and entertain, you can do it in the beautiful gourmet kitchen with maple cabinets, tiled backsplash, stainless steel appliances, and an island with granite counter tops. The first-floor owners suite has a tray ceiling and is quite spacious. When you enter the owner’s bathroom you have a walk-in tiled shower, tiled floors, and double sinks with granite countertops. Out back you can enjoy morning coffee or dinner on the screened porch where you can listen to the lively variety of birds who live in the trees bordering the green space. If you prefer to listen to your own music, the house has a speaker system throughout, with speakers out back, in the living room, kitchen, and upstairs loft for your listening enjoyment while dining, cooking, cleaning, and entertaining.
On the second floor you will find 2 more bedrooms, a full bathroom, and a loft area that is open on both sides to the front and back of the house. The utility room which houses the furnace and hybrid hot water heater is also upstairs with plenty of extra storage space.
In terms of location, it doesn’t get better. While the community is off the main road, tucked away in quiet and calm and surrounded by mature landscaping, it is conveniently located close to all the amenities of the region. The Lewes dog park is directly across the street from the community and downtown Lewes with restaurants and shopping is just a bike ride away. Enjoy a stroll at Canal Front Park and in downtown Lewes or at Lewes beach, just across the bridge, 2.5 miles from the home. If you love biking, the Lewes Georgetown trail is nearby. It connects to the Breakwater junction trail where you can ride your bike all the way to Rehoboth Beach. You are also a bike ride away from Cape Henlopen State Park. Or if you’re up for some adventure you can enjoy a ferry ride on the Cape May Lewes Ferry. There is also a public boat ramp in Lewes just minutes away. Beebe hospital is located less than 5 minutes in downtown Lewes.
Canary Creek has a very low HOA of 165.00 a quarter that maintains the lawn, common areas, replaces mulch once a year, and clears the streets of snow in the winter. So you have more time to enjoy life living by the Beach! Canary Creek is a community of homeowners who get to know each other and have lots of community events and meet and greet gatherings in neighbors’ houses. Weekly rentals are not permitted. (Minimum 30 day rental)
Location
State DE
County Sussex
Area Lewes Rehoboth Hundred (31009)
Zoning TN
Rooms
Main Level Bedrooms 1
Interior
Interior Features Combination Dining/Living, Combination Kitchen/Dining, Crown Moldings, Ceiling Fan(s), Entry Level Bedroom, Floor Plan - Open, Kitchen - Gourmet, Kitchen - Island, Pantry, Skylight(s), Sound System, Walk-in Closet(s), Window Treatments, Wood Floors
Hot Water Electric
Cooling Central A/C
Flooring Hardwood, Ceramic Tile
Equipment Built-In Microwave, Cooktop, Dishwasher, Disposal, Dryer, Oven - Wall, Stainless Steel Appliances, Washer, Water Heater - High-Efficiency
Furnishings No
Fireplace N
Appliance Built-In Microwave, Cooktop, Dishwasher, Disposal, Dryer, Oven - Wall, Stainless Steel Appliances, Washer, Water Heater - High-Efficiency
Heat Source Propane - Metered, Electric
Laundry Main Floor
Exterior
Exterior Feature Enclosed, Screened
Garage Garage - Front Entry
Garage Spaces 4.0
Utilities Available Propane - Community
Waterfront N
Water Access N
View Trees/Woods, Garden/Lawn
Roof Type Architectural Shingle
Accessibility 2+ Access Exits
Porch Enclosed, Screened
Parking Type Attached Garage, Driveway, On Street
Attached Garage 2
Total Parking Spaces 4
Garage Y
Building
Story 2
Foundation Slab
Sewer Public Sewer
Water Public
Architectural Style Coastal
Level or Stories 2
Additional Building Above Grade, Below Grade
Structure Type Dry Wall
New Construction N
Schools
School District Cape Henlopen
Others
Pets Allowed Y
HOA Fee Include Common Area Maintenance,Lawn Care Front,Lawn Care Side,Lawn Care Rear,Snow Removal
Senior Community No
Tax ID 335-08.00-921.00
Ownership Fee Simple
SqFt Source Assessor
Acceptable Financing Cash, Conventional
Listing Terms Cash, Conventional
Financing Cash,Conventional
Special Listing Condition Standard
Pets Description Cats OK, Dogs OK
Read Less Info
Want to know what your home might be worth? Contact us for a FREE valuation!

Our team is ready to help you sell your home for the highest possible price ASAP

Bought with Carl W Frampton • Compass

"My job is to find and attract mastery-based agents to the office, protect the culture, and make sure everyone is happy! "






