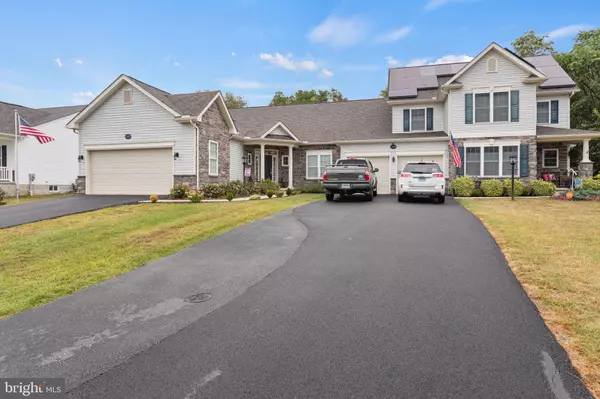$375,000
$375,000
For more information regarding the value of a property, please contact us for a free consultation.
2 Beds
2 Baths
1,663 SqFt
SOLD DATE : 10/30/2023
Key Details
Sold Price $375,000
Property Type Single Family Home
Sub Type Twin/Semi-Detached
Listing Status Sold
Purchase Type For Sale
Square Footage 1,663 sqft
Price per Sqft $225
Subdivision Freedom Hills
MLS Listing ID MDWA2017500
Sold Date 10/30/23
Style Ranch/Rambler
Bedrooms 2
Full Baths 2
HOA Y/N N
Abv Grd Liv Area 1,663
Originating Board BRIGHT
Year Built 2017
Annual Tax Amount $3,012
Tax Year 2022
Lot Size 7,405 Sqft
Acres 0.17
Property Description
Welcome to this Admar Homes built rancher villa in the one and only Radford model in this 55+ active community. Almost new, built in 2017 but only lived in since 2020. Main level features open floorplan with large dining/living room, 2 bedrooms and 2 full baths. Kitchen features a pantry, peninsula bar, granite counters, stainless appliances and space for eat-in table. Laundry room is off the kitchen. 2 car garage with plenty of storage space. Living room features propane gas fireplace. Primary bedroom suite has an accessible bathroom with grab bars, dual sinks and shower as well as a walk-in closet. Secondary bedroom features a walk-in closet. Three storage closets and secondary full bath are in their own hallway. Full unfinished basement offers plenty of storage and potential for finishing with a rough-in for full bath. Backyard features a privacy fence with covered porch/patio. Exterior features include professional landscaping and even a flagpole. Upgrades include fresh paint throughout, new wood floors, ceiling fans, and new blinds. Best of all no HOA and NO CITY TAXES! Close proximity to shopping, restaurants and interstates. Don't miss out!
Location
State MD
County Washington
Zoning RT
Rooms
Basement Full, Rough Bath Plumb, Unfinished
Main Level Bedrooms 2
Interior
Interior Features Combination Kitchen/Dining, Upgraded Countertops, Wood Floors, Ceiling Fan(s), Carpet, Kitchen - Table Space, Pantry, Primary Bath(s), Entry Level Bedroom, Recessed Lighting, Sprinkler System
Hot Water Electric
Heating Forced Air, Heat Pump(s)
Cooling Central A/C, Heat Pump(s)
Flooring Engineered Wood, Carpet
Fireplaces Number 1
Fireplaces Type Gas/Propane
Equipment Dishwasher, Disposal, Microwave, Stove, Refrigerator, Dryer, Washer
Fireplace Y
Window Features Double Pane
Appliance Dishwasher, Disposal, Microwave, Stove, Refrigerator, Dryer, Washer
Heat Source Electric
Laundry Main Floor
Exterior
Exterior Feature Porch(es)
Garage Garage - Front Entry
Garage Spaces 2.0
Fence Privacy, Fully
Waterfront N
Water Access N
View Trees/Woods
Accessibility Grab Bars Mod
Porch Porch(es)
Parking Type Attached Garage
Attached Garage 2
Total Parking Spaces 2
Garage Y
Building
Lot Description Backs to Trees, Front Yard, Landscaping, Rear Yard
Story 2
Foundation Concrete Perimeter
Sewer Public Sewer
Water Public
Architectural Style Ranch/Rambler
Level or Stories 2
Additional Building Above Grade, Below Grade
New Construction N
Schools
Elementary Schools Maugansville
Middle Schools Western Heights
School District Washington County Public Schools
Others
Senior Community Yes
Age Restriction 55
Tax ID 2213065567
Ownership Fee Simple
SqFt Source Assessor
Security Features Smoke Detector,Sprinkler System - Indoor
Acceptable Financing Conventional, Cash, FHA, USDA, VA
Listing Terms Conventional, Cash, FHA, USDA, VA
Financing Conventional,Cash,FHA,USDA,VA
Special Listing Condition Standard
Read Less Info
Want to know what your home might be worth? Contact us for a FREE valuation!

Our team is ready to help you sell your home for the highest possible price ASAP

Bought with Sandy K Snyder • eXp Realty LLC

"My job is to find and attract mastery-based agents to the office, protect the culture, and make sure everyone is happy! "






