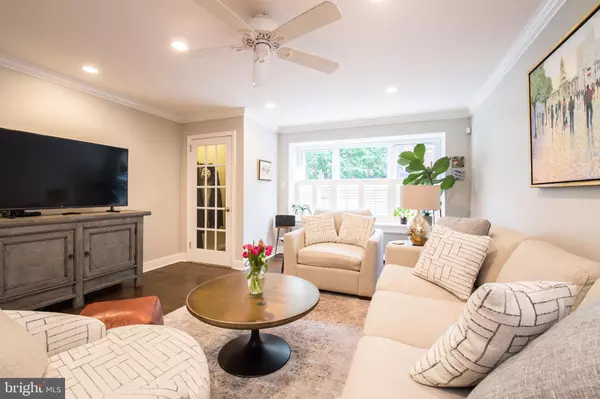$770,000
$785,000
1.9%For more information regarding the value of a property, please contact us for a free consultation.
3 Beds
4 Baths
1,895 SqFt
SOLD DATE : 10/26/2023
Key Details
Sold Price $770,000
Property Type Townhouse
Sub Type Interior Row/Townhouse
Listing Status Sold
Purchase Type For Sale
Square Footage 1,895 sqft
Price per Sqft $406
Subdivision Spring Garden
MLS Listing ID PAPH2271428
Sold Date 10/26/23
Style Traditional
Bedrooms 3
Full Baths 3
Half Baths 1
HOA Y/N N
Abv Grd Liv Area 1,620
Originating Board BRIGHT
Year Built 1920
Annual Tax Amount $8,411
Tax Year 2024
Lot Size 899 Sqft
Acres 0.02
Lot Dimensions 15.00 x 59.00
Property Description
This Wallace Street gem has all the spaces you need to make city living ideal! The triple wide front window brings southern light in all day long to the comfortable living and dining area. A well-designed kitchen makes great use of space offering fantastic storage and plenty of counter space. A bonus off the kitchen is a laundry and pantry area with a half bath. A recent renovation has remade the finished basement into a fabulous lounge and bar with refrigerator, ice maker, bar sink, display shelving and custom-built ins for a very large screen and plenty of storage. In addition to this great space there is no lack of additional basement storage in the rear of the home. A huge plus for this home is to have a second-floor primary bedroom suite! The bedroom overlooks the picturesque block and double closets line a path to a spacious primary bath with 2 linen closets, double sink and large tiled shower. At the rear of the second floor is a cozy little room that is perfect for a guest space, nursery or second in home office with its own ensuite full bath. The third floor features another spacious bedroom overlooking the street and a large hall bath with more storage. More bonuses are the office at the rear of the third floor, and TWO oversized hall closets, one on each upper floor! The third floor one is a perfect place to store the outdoor cushions for the wonderful composite (no maintenance) roof deck. Amazing Art Museum Area location that is tree lined, peaceful and just steps from the many restaurants and shops along Fairmount Ave. Conveniently walk to Museums, Fairmount Park, Whole Foods, Target and more.
Location
State PA
County Philadelphia
Area 19130 (19130)
Zoning RSA5
Direction South
Rooms
Basement Fully Finished
Interior
Hot Water Natural Gas
Heating Radiator
Cooling Central A/C
Flooring Hardwood
Fireplace N
Heat Source Natural Gas
Exterior
Waterfront N
Water Access N
Accessibility None
Parking Type On Street
Garage N
Building
Story 3
Foundation Brick/Mortar
Sewer Public Sewer
Water Public
Architectural Style Traditional
Level or Stories 3
Additional Building Above Grade, Below Grade
New Construction N
Schools
School District The School District Of Philadelphia
Others
Senior Community No
Tax ID 152094600
Ownership Fee Simple
SqFt Source Assessor
Special Listing Condition Standard
Read Less Info
Want to know what your home might be worth? Contact us for a FREE valuation!

Our team is ready to help you sell your home for the highest possible price ASAP

Bought with Navid Aberg • OCF Realty LLC - Philadelphia

"My job is to find and attract mastery-based agents to the office, protect the culture, and make sure everyone is happy! "






