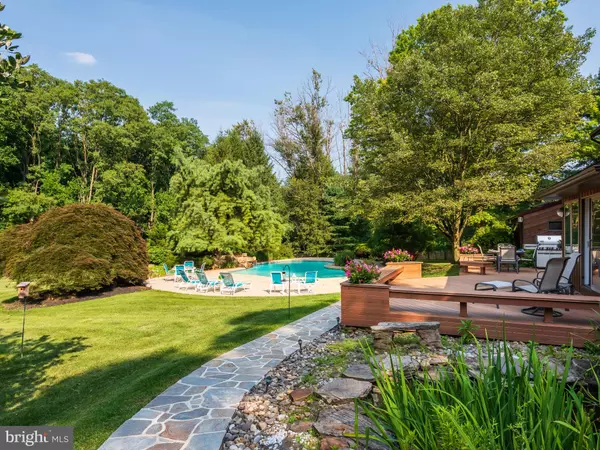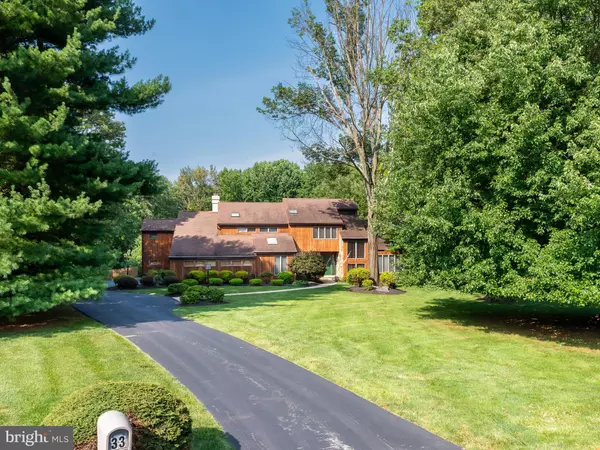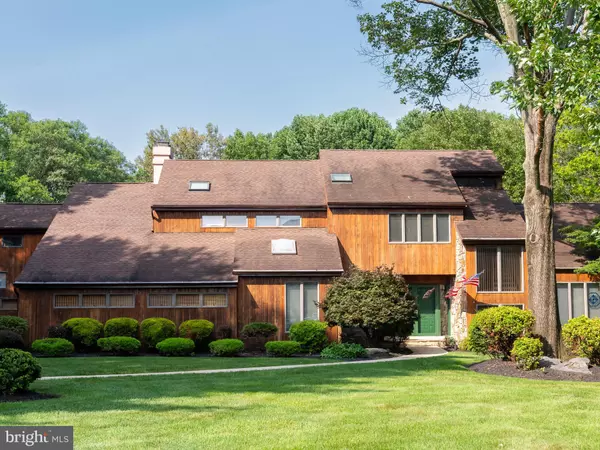$1,350,000
$1,325,000
1.9%For more information regarding the value of a property, please contact us for a free consultation.
4 Beds
5 Baths
5,006 SqFt
SOLD DATE : 10/26/2023
Key Details
Sold Price $1,350,000
Property Type Single Family Home
Sub Type Detached
Listing Status Sold
Purchase Type For Sale
Square Footage 5,006 sqft
Price per Sqft $269
Subdivision Shadow Oak
MLS Listing ID PACT2049914
Sold Date 10/26/23
Style Contemporary
Bedrooms 4
Full Baths 3
Half Baths 2
HOA Y/N N
Abv Grd Liv Area 4,006
Originating Board BRIGHT
Year Built 1982
Annual Tax Amount $16,576
Tax Year 2023
Lot Size 2.200 Acres
Acres 2.2
Lot Dimensions 0.00 x 0.00
Property Description
Nestled within the prestigious Shadow Oak neighborhood, 33 Cool Valley Road presents a captivating retreat in the heart of Malvern, PA. Surrounded by the beauty of nature on a private wooded lot (backs up to the preserve), at the end of a cul-de-sac. This stunning Amish built, custom residence, embraces the epitome of sophistication and comfort. Graced with 4 bedrooms and 3.2 baths, an in-ground pool with hot tub, a finished basement, and a 3-car garage, this home is a harmonious blend of elegance and convenience. The home itself features a double door entry into a dramatic open foyer. The expansive 2 story living room with a stunning floor to ceiling stone gas fireplace and formal dining room both have gleaming parquet wood floors and large windows throughout. The home's generous layout allows for seamless flow between living areas, ideal for both intimate gatherings and larger celebrations. The well-appointed gourmet kitchen is a culinary enthusiast's delight, featuring high-end appliances, premium finishes, and an abundance of storage space. The bright kitchen offers everything a cook needs including a granite tops, stainless appliances, a large dining area, and cabinet space galore. It serves as a central hub for creating delectable meals and memories. The Family Room is off the kitchen and features custom built in wood shelving and an impressive stone, wood burning fireplace which was designed to maximize the indoor-outdoor connection with adjacency to an added sunroom with beautiful backyard views and sliders to the large deck. Included on the main level is an office and half bath.. Throughout the three levels you will find recessed lights, and custom lighting. Upstairs the primary bedroom features two large walk-in closets with built ins, a bonus room for a small gym, work, or extra storage, and an ensuite with granite throughout, dual sinks, Jacuzzi tub, skylight, and glass frameless shower. The deck off of the large primary bath is the perfect place to enjoy the stunning views of the private backyard and cup of coffee in the morning and a favorite beverage in the evening before bedtime. There are 3 additional bedrooms with double door closets. The hall bath features tile floor, granite counters, dual sinks, skylights and a separate room with stall shower with tile surround, a separate tub, and a closet with a washer and dryer. The finished basement offers endless possibilities, from creating a home theater to crafting a home gym, a second large office, or a playroom for the little ones. There is a staircase from the finished basement up to the attached garage area. The 3-car garage provides ample space for vehicles and additional storage, catering to the needs of the modern family. Embrace the joys of outdoor living with an enticing in-ground pool, hot tub, waterfall feature into pool, separate pool house for storage and separate bathroom that services the outdoor pool area, beckoning you to unwind and enjoy leisurely days under the sun. The landscaped grounds create a picturesque backdrop for memorable gatherings. There are two separate private entrances to the preserve walking trails from this backyard. Families will delight in the privilege of being part of the acclaimed Tredyffrin-Easttown School District, providing an exceptional education for young minds to flourish. Enjoy the convenience of being close to fine dining, upscale shopping, and cultural attractions. With easy access to major transportation routes, commuting becomes effortless. Conveniently located within minutes of Great Valley Corporate Center, Penn State Great Valley Campus, and King of Prussia Mall. Come add your personal style and make this the home of your dreams. Welcome home….
Location
State PA
County Chester
Area Tredyffrin Twp (10343)
Zoning R10 RES: 1 FAM
Rooms
Basement Full, Fully Finished, Garage Access, Interior Access
Interior
Interior Features Attic, Attic/House Fan, Bar, Breakfast Area, Built-Ins, Carpet, Ceiling Fan(s), Chair Railings, Crown Moldings, Dining Area, Family Room Off Kitchen, Floor Plan - Traditional, Formal/Separate Dining Room, Kitchen - Eat-In, Kitchen - Island, Primary Bath(s), Recessed Lighting, Skylight(s), Soaking Tub, Stall Shower, Tub Shower, Upgraded Countertops, Walk-in Closet(s), Wainscotting, Wet/Dry Bar, Window Treatments, Wood Floors
Hot Water Propane
Heating Forced Air
Cooling Central A/C
Flooring Carpet, Ceramic Tile, Wood
Fireplaces Number 2
Fireplaces Type Gas/Propane
Equipment Built-In Microwave, Cooktop, Dishwasher, Disposal, Dryer, Energy Efficient Appliances, Exhaust Fan, Microwave, Oven - Wall, Oven/Range - Electric, Refrigerator, Washer, Water Heater
Fireplace Y
Appliance Built-In Microwave, Cooktop, Dishwasher, Disposal, Dryer, Energy Efficient Appliances, Exhaust Fan, Microwave, Oven - Wall, Oven/Range - Electric, Refrigerator, Washer, Water Heater
Heat Source Propane - Owned
Laundry Upper Floor
Exterior
Exterior Feature Enclosed, Porch(es)
Garage Additional Storage Area, Garage - Side Entry, Garage Door Opener, Inside Access
Garage Spaces 13.0
Fence Wood
Pool In Ground, Heated, Concrete, Fenced, Pool/Spa Combo
Utilities Available Propane, Under Ground, Cable TV
Waterfront N
Water Access N
View Garden/Lawn, Pond, Trees/Woods
Roof Type Shingle
Accessibility None
Porch Enclosed, Porch(es)
Parking Type Attached Garage, Driveway
Attached Garage 3
Total Parking Spaces 13
Garage Y
Building
Lot Description Backs to Trees, Trees/Wooded, Pond, Private, Premium, Cul-de-sac
Story 2
Foundation Concrete Perimeter, Block
Sewer On Site Septic
Water Public
Architectural Style Contemporary
Level or Stories 2
Additional Building Above Grade, Below Grade
Structure Type 9'+ Ceilings,High,Cathedral Ceilings
New Construction N
Schools
Elementary Schools Hillside
Middle Schools Valley Forge
High Schools Conestoga
School District Tredyffrin-Easttown
Others
Senior Community No
Tax ID 43-04N-0022
Ownership Fee Simple
SqFt Source Assessor
Security Features Monitored
Acceptable Financing Cash, Conventional, VA
Listing Terms Cash, Conventional, VA
Financing Cash,Conventional,VA
Special Listing Condition Standard
Read Less Info
Want to know what your home might be worth? Contact us for a FREE valuation!

Our team is ready to help you sell your home for the highest possible price ASAP

Bought with Robert D Hughes • Long & Foster Real Estate, Inc.

"My job is to find and attract mastery-based agents to the office, protect the culture, and make sure everyone is happy! "






