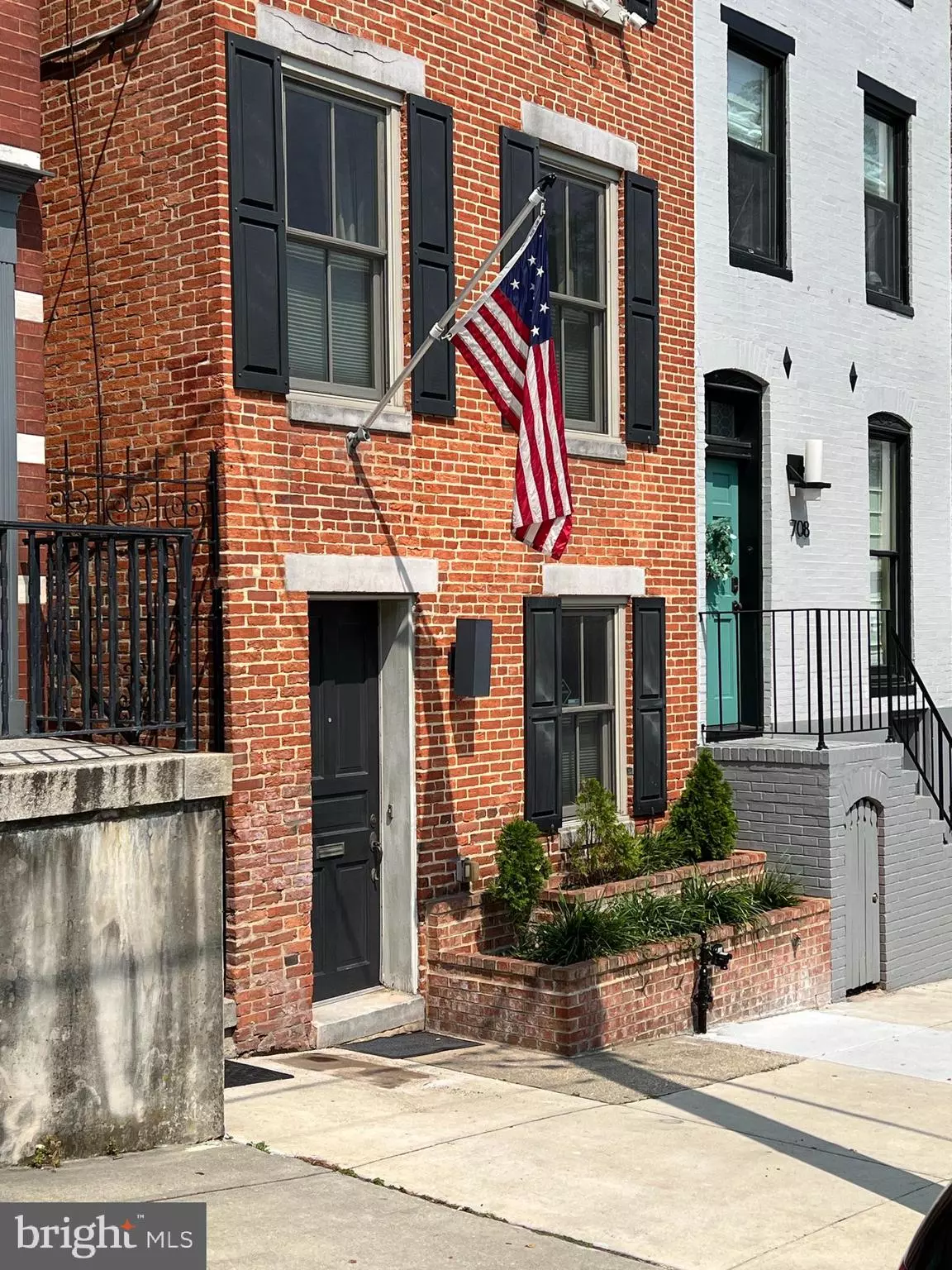$400,000
$395,000
1.3%For more information regarding the value of a property, please contact us for a free consultation.
3 Beds
3 Baths
1,984 SqFt
SOLD DATE : 10/25/2023
Key Details
Sold Price $400,000
Property Type Townhouse
Sub Type End of Row/Townhouse
Listing Status Sold
Purchase Type For Sale
Square Footage 1,984 sqft
Price per Sqft $201
Subdivision Federal Hill Historic District
MLS Listing ID MDBA2099072
Sold Date 10/25/23
Style Federal
Bedrooms 3
Full Baths 3
HOA Y/N N
Abv Grd Liv Area 1,534
Originating Board BRIGHT
Year Built 1825
Annual Tax Amount $10,275
Tax Year 2022
Lot Size 842 Sqft
Acres 0.02
Property Description
Breathtaking city skyline, neighborhood & water views await from the 5th-story roof-top deck of this 4-story contemporary end-of-group townhouse in Historic Federal Hill. Nearly 2000 square feet of interior living space. Standing proudly on William Street at the edge of Baltimore's famed Inner Harbor, this 3 bedroom + den, 3 bath property offers a secure, gated brick courtyard entrance, open floor plan with Heart Pine wood flooring on 3 levels along with ceramic and Travertine tile. Each bedroom and bath is on a separate floor. Oversized central stairwell skylight provides cascading natural light throughout. The entry level features a High-End kitchen with granite counters, generous storage, GE Monogram counter-depth stainless-steel refrigerator with filtered ice & water dispenser, GE Monogram stainless-steel 4-burner gas stove with convection oven, Bosch stainless-steel dishwasher and access to the private courtyard; dining room with 2-story atrium and living room. Upstairs you'll find a sunny den/potential 4th bedroom with a Juliet balcony & bedroom with private balcony and full bath; on the fourth level you enter the Primary suite with full bath and access to the lower and upper roof-top decks. Unobstructed views of the Inner Harbor across Rash Field and surrounding neighborhood. The main level features a separate entrance, bedroom and laundry room with full bath. All front windows replaced with Jeld-Wen double hung insulated windows. This property offers a unique contemporary living experience in the front of the Historic District. Convenient location to downtown, shopping, dining, I-95 and I-83. Imagine... your new home!
Location
State MD
County Baltimore City
Zoning R8
Direction East
Rooms
Other Rooms Living Room, Dining Room, Primary Bedroom, Bedroom 2, Bedroom 3, Kitchen, Den, Laundry, Bathroom 1, Bathroom 2, Bathroom 3
Basement Fully Finished, Walkout Level, Windows, Front Entrance, Connecting Stairway
Main Level Bedrooms 1
Interior
Interior Features Floor Plan - Open, Kitchen - Gourmet, Recessed Lighting, Skylight(s), Tub Shower, Upgraded Countertops, Wood Floors, Ceiling Fan(s), Dining Area, Entry Level Bedroom, Primary Bath(s), Stall Shower
Hot Water Electric
Heating Forced Air
Cooling Central A/C
Flooring Wood, Stone, Ceramic Tile
Fireplaces Number 3
Fireplaces Type Wood, Brick
Equipment Dishwasher, Disposal, Dryer - Front Loading, Dryer - Gas, Exhaust Fan, Icemaker, Microwave, Oven/Range - Gas, Refrigerator, Stainless Steel Appliances, Washer - Front Loading, Water Dispenser, Water Heater
Furnishings No
Fireplace Y
Window Features Double Hung,Double Pane,Energy Efficient,Skylights,Low-E,Insulated
Appliance Dishwasher, Disposal, Dryer - Front Loading, Dryer - Gas, Exhaust Fan, Icemaker, Microwave, Oven/Range - Gas, Refrigerator, Stainless Steel Appliances, Washer - Front Loading, Water Dispenser, Water Heater
Heat Source Natural Gas
Laundry Dryer In Unit, Washer In Unit
Exterior
Exterior Feature Roof, Patio(s), Balconies- Multiple, Breezeway
Fence Rear, Wrought Iron, Wood
Waterfront N
Water Access N
View Water, Street, City, Trees/Woods, Scenic Vista, Panoramic
Accessibility None
Porch Roof, Patio(s), Balconies- Multiple, Breezeway
Parking Type On Street
Garage N
Building
Story 4
Foundation Other
Sewer Public Sewer
Water Public
Architectural Style Federal
Level or Stories 4
Additional Building Above Grade, Below Grade
Structure Type Dry Wall,9'+ Ceilings
New Construction N
Schools
School District Baltimore City Public Schools
Others
Pets Allowed Y
Senior Community No
Tax ID 0322110899 023
Ownership Fee Simple
SqFt Source Estimated
Security Features Carbon Monoxide Detector(s),Security Gate,Smoke Detector
Horse Property N
Special Listing Condition Standard
Pets Description No Pet Restrictions
Read Less Info
Want to know what your home might be worth? Contact us for a FREE valuation!

Our team is ready to help you sell your home for the highest possible price ASAP

Bought with Elizabeth A Leety • Berkshire Hathaway HomeServices PenFed Realty

"My job is to find and attract mastery-based agents to the office, protect the culture, and make sure everyone is happy! "






