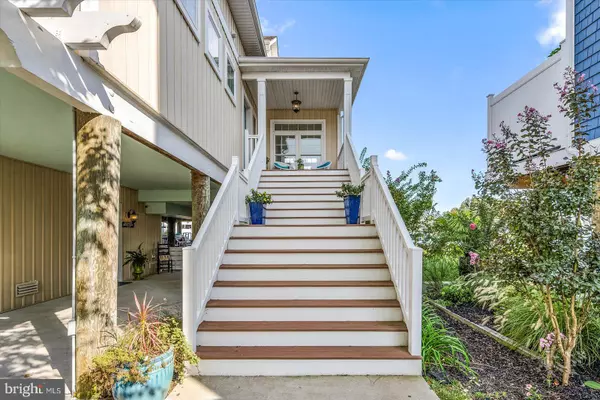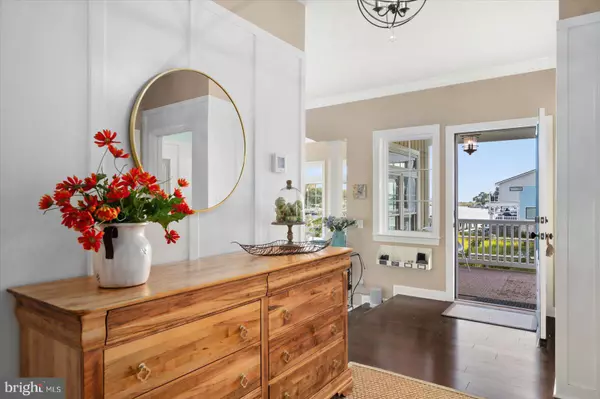$1,806,500
$1,695,000
6.6%For more information regarding the value of a property, please contact us for a free consultation.
3 Beds
4 Baths
2,326 SqFt
SOLD DATE : 10/23/2023
Key Details
Sold Price $1,806,500
Property Type Single Family Home
Sub Type Detached
Listing Status Sold
Purchase Type For Sale
Square Footage 2,326 sqft
Price per Sqft $776
Subdivision Glenn Acres
MLS Listing ID MDWO2016068
Sold Date 10/23/23
Style Coastal,Contemporary
Bedrooms 3
Full Baths 3
Half Baths 1
HOA Y/N N
Abv Grd Liv Area 2,326
Originating Board BRIGHT
Year Built 2014
Annual Tax Amount $4,726
Tax Year 2022
Lot Size 5,750 Sqft
Acres 0.13
Lot Dimensions 50.00 x 128.00
Property Description
Luxury Coastal home, constructed by T & G Builders , featured in the Metropolitan magazine and was on the Sand Castle Tour of 2017! This home has an abundance of character and architectural details that only enhances the water vistas throughout the home. The central living space has a warm fireplace, hardwood floors, an open concept kitchen with custom cabinets, a custom wood topped island with bar seating, large farmer sink with stunning gold faucet, custom pot filler over the stove and top-of-the-line appliances. Not to mention the dining area overlooking the canal all the way to Rt 90 Bridge! The main level has, what could be a main level suite, with attached bathroom and a stunning walk in shower. Upstairs you'll find a second bedroom with custom builtin beds for your guests to enjoy. Lastly, the third bedroom is also complete with an on suite bathroom, a larger walk-in shower and gorgeous private balcony on the water. Every room in this house is complete with a view!
Back on the main level a wide deck across the width of the house provides space for watching boats, sunbathing and dining area with a waterfront fire pit for a cozy gathering spot. The lower level is home to your own tavern including a handcrafted bar, table ideal for cracking crabs, outdoor tv and heated pool with a covered sitting area to watch this beautiful view. You'll also find the outdoor entertainment area for family parties, heated and air conditioned garage, bathroom and an outdoor shower to finish off this out door entertainment oasis! Come sit in front of this custom beer can wall, swim in the outdoor heated pool on the canal or relax and watch the boats go by in your future home away from home. All of this, comfortably nestled behind Harpoon Hannas and only a short jaunt away from Maryland and Delaware beaches including all the amenities North Ocean City has to offer! Make it yours today!
Location
State MD
County Worcester
Area Bayside Waterfront (84)
Zoning R-3
Rooms
Main Level Bedrooms 1
Interior
Interior Features Bar, Breakfast Area, Built-Ins, Carpet, Ceiling Fan(s), Combination Dining/Living, Combination Kitchen/Dining, Crown Moldings, Dining Area, Family Room Off Kitchen, Floor Plan - Open, Kitchen - Eat-In, Kitchen - Gourmet, Kitchen - Island, Primary Bath(s), Primary Bedroom - Bay Front, Recessed Lighting, Upgraded Countertops, Wainscotting, Walk-in Closet(s), Window Treatments, Wood Floors
Hot Water Electric
Cooling Central A/C, Ceiling Fan(s)
Flooring Bamboo, Carpet, Ceramic Tile
Fireplaces Number 1
Fireplaces Type Fireplace - Glass Doors, Gas/Propane, Heatilator, Insert, Screen, Stone
Equipment Built-In Microwave, Commercial Range, Dishwasher, Disposal, Dryer - Electric, Oven/Range - Gas, Range Hood, Six Burner Stove, Stainless Steel Appliances, Washer, Water Heater - High-Efficiency
Furnishings No
Fireplace Y
Appliance Built-In Microwave, Commercial Range, Dishwasher, Disposal, Dryer - Electric, Oven/Range - Gas, Range Hood, Six Burner Stove, Stainless Steel Appliances, Washer, Water Heater - High-Efficiency
Heat Source Electric
Laundry Dryer In Unit, Washer In Unit, Main Floor
Exterior
Exterior Feature Deck(s), Balcony, Porch(es)
Garage Garage - Front Entry
Garage Spaces 4.0
Pool Fenced, Heated, In Ground
Waterfront Y
Waterfront Description Private Dock Site
Water Access Y
Water Access Desc Boat - Powered,Fishing Allowed,Personal Watercraft (PWC),Private Access
Accessibility None
Porch Deck(s), Balcony, Porch(es)
Parking Type Attached Garage, Driveway
Attached Garage 1
Total Parking Spaces 4
Garage Y
Building
Story 2
Foundation Pilings
Sewer Public Sewer
Water Public
Architectural Style Coastal, Contemporary
Level or Stories 2
Additional Building Above Grade, Below Grade
Structure Type Dry Wall,High
New Construction N
Schools
School District Worcester County Public Schools
Others
Pets Allowed Y
Senior Community No
Tax ID 2410000912
Ownership Fee Simple
SqFt Source Assessor
Horse Property N
Special Listing Condition Standard
Pets Description Dogs OK, Cats OK
Read Less Info
Want to know what your home might be worth? Contact us for a FREE valuation!

Our team is ready to help you sell your home for the highest possible price ASAP

Bought with HENRY A JAFFE • Monument Sotheby's International Realty

"My job is to find and attract mastery-based agents to the office, protect the culture, and make sure everyone is happy! "






