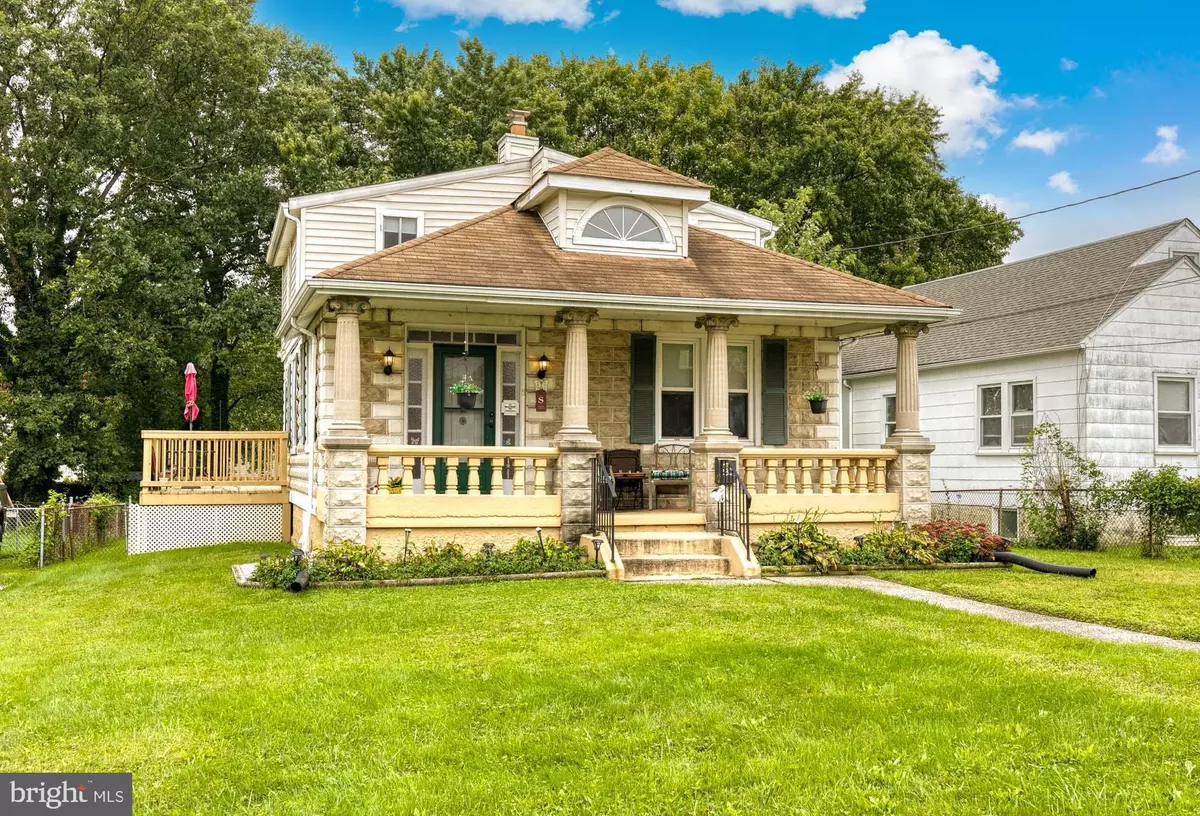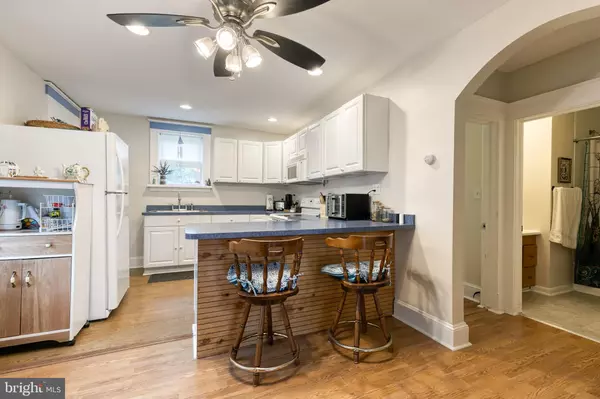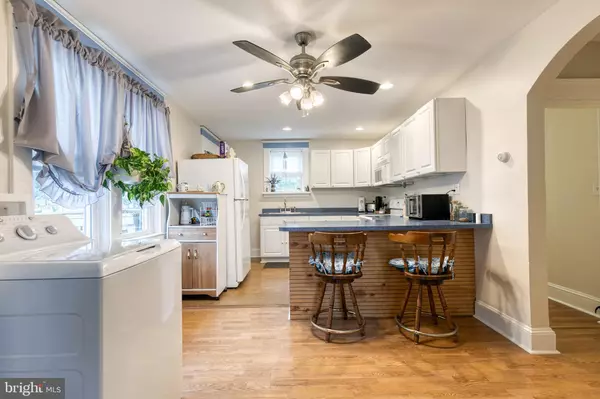$221,100
$215,000
2.8%For more information regarding the value of a property, please contact us for a free consultation.
3 Beds
2 Baths
1,200 SqFt
SOLD DATE : 10/19/2023
Key Details
Sold Price $221,100
Property Type Single Family Home
Sub Type Detached
Listing Status Sold
Purchase Type For Sale
Square Footage 1,200 sqft
Price per Sqft $184
Subdivision Parkville
MLS Listing ID MDBC2078918
Sold Date 10/19/23
Style Cape Cod
Bedrooms 3
Full Baths 1
Half Baths 1
HOA Y/N N
Abv Grd Liv Area 1,200
Originating Board BRIGHT
Year Built 1926
Annual Tax Amount $2,421
Tax Year 2022
Lot Size 7,446 Sqft
Acres 0.17
Lot Dimensions 1.00 x
Property Description
Welcome to 2801 Garnet Road in Parkville! This quaint home features a large front porch where you can enjoy relaxing with your morning coffee. Step inside to the family room with vaulted ceilings and tons of natural light that make the exposed stonework shine. The family room conveniently opens to the kitchen with a beautiful arched doorway where you have tons of counter space and a breakfast bar. Perfect for entertaining and staying in touch with your guests as you cook! Off the kitchen, the home features a side deck, perfect for your grill, just steps from your prep space! The side deck has been updated with lattice work to cover below deck storage and wisteria plants leading into your nicely manicured fully fenced-in lawn out back, complete with a storage shed. Back inside, the main level also features a first floor bedroom and full bathroom. The curved staircase leads you upstairs to two more bedrooms, a half bath and an extra closet in the hall for more storage. Unfinished basement has tons of storage. Private off-street parking! Notable features: Hot water replaced within last 5 years, 2020 New Refrigerator, and basement features a sump pump.
Location
State MD
County Baltimore
Zoning R1
Rooms
Other Rooms Basement
Basement Sump Pump, Unfinished, Windows
Main Level Bedrooms 1
Interior
Interior Features Combination Kitchen/Living, Curved Staircase, Entry Level Bedroom, Family Room Off Kitchen, Kitchen - Eat-In, Breakfast Area
Hot Water Electric
Heating Radiator
Cooling Ceiling Fan(s)
Flooring Laminated
Equipment Built-In Microwave, Dishwasher, Dryer, Oven/Range - Electric, Refrigerator, Washer
Fireplace N
Appliance Built-In Microwave, Dishwasher, Dryer, Oven/Range - Electric, Refrigerator, Washer
Heat Source Natural Gas
Laundry Basement
Exterior
Exterior Feature Deck(s), Porch(es)
Fence Fully
Waterfront N
Water Access N
Accessibility None
Porch Deck(s), Porch(es)
Parking Type Driveway, On Street
Garage N
Building
Lot Description Rear Yard
Story 3
Foundation Block
Sewer Public Sewer
Water Public
Architectural Style Cape Cod
Level or Stories 3
Additional Building Above Grade, Below Grade
Structure Type Vaulted Ceilings
New Construction N
Schools
School District Baltimore County Public Schools
Others
Senior Community No
Tax ID 04090918100630
Ownership Fee Simple
SqFt Source Assessor
Security Features Smoke Detector
Special Listing Condition Standard
Read Less Info
Want to know what your home might be worth? Contact us for a FREE valuation!

Our team is ready to help you sell your home for the highest possible price ASAP

Bought with Michael Green • Witz Realty, LLC

"My job is to find and attract mastery-based agents to the office, protect the culture, and make sure everyone is happy! "






