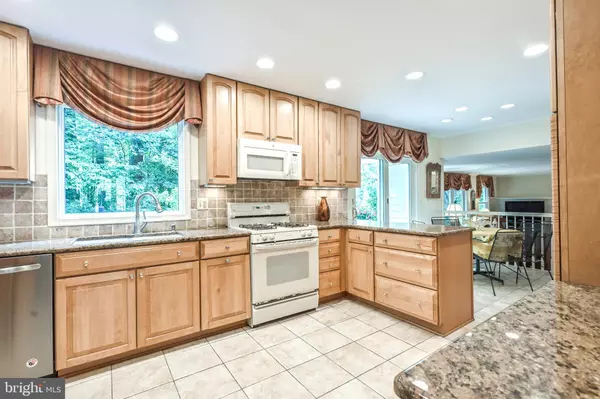$915,000
$900,000
1.7%For more information regarding the value of a property, please contact us for a free consultation.
4 Beds
3 Baths
3,348 SqFt
SOLD DATE : 10/12/2023
Key Details
Sold Price $915,000
Property Type Single Family Home
Sub Type Detached
Listing Status Sold
Purchase Type For Sale
Square Footage 3,348 sqft
Price per Sqft $273
Subdivision Fairfax Station
MLS Listing ID VAFX2146384
Sold Date 10/12/23
Style Split Level
Bedrooms 4
Full Baths 2
Half Baths 1
HOA Fees $21/ann
HOA Y/N Y
Abv Grd Liv Area 2,448
Originating Board BRIGHT
Year Built 1981
Annual Tax Amount $9,469
Tax Year 2023
Lot Size 0.469 Acres
Acres 0.47
Property Description
**The tax record square footage of 2,448 is inaccurate due to the addition of the oversized walk in closet, the expansion of the primary bath and newly finished Rec room. The new total square footage is 2,975 plus a 550 square foot deck. ** Lovely 4 bedroom, 2 ½ bath colonial in the sought after community of Fairfax Station. This home is perfectly situated on a picturesque and ultra private ½ acre lot backing to mature trees. It is sure to impress with its beautiful landscaping, classic charm and over 200K in renovations! Relax and enjoy a warm afternoon on the covered front porch. Step inside to find solid wood floors and upgraded carpet throughout. Upon entering, a wide open foyer welcomes you. Large step down living room and beautiful formal dining room with bay window, decorative crown and chair moldings makes hosting dinner parties a breeze. Continue to a renovated kitchen with solid maple cabinets, granite counters, under cabinet lighting, gas cooking, tile floors, breakfast area and kitchen command center with built in desk and filing cabinet. Seamlessly extend entertaining from the kitchen to the inviting 550 square foot back deck. This is the perfect place for dining outside or chatting around the firepit with friends. Back inside, step down into the warm and cozy family room with wood burning fireplace, wood floors and another set of sliding glass doors leading to the deck. The first floor also has a study and updated powder room with waterfall sink. The mudroom adjoins the kitchen and is completely updated with tile, multiple cabinets, a shoe cabinet, closet, and large 6’ x 8’ Kallax storage/shelf unit. On the upper level you will find a large primary suite with 4 windows overlooking the wooded backyard. Attached sitting room with closet would be perfect for a nursery, 2nd home office or 5th bedroom. The primary bedroom walk-in closet is 27x7 – one of the largest closets in the neighborhood and has a custom Elfa shelving system and lots of room for extra storage. Renovated and expanded primary bath features solid cherry built in cabinets, dual sink vanity with granite counters, frameless 2 person shower with two showerheads and large bench, radiant heated floors and separate toilet room. 3 additional bedrooms have either hardwood or upgraded carpet and 2 of the 3 have the Elfa closet organizer system. Renovated full bath with dual sink vanity, granite counters and marble tile shower. On the lower level you will find a basement with rec room and extra storage. Enjoy foosball, pool, or other family game time in the beautiful, spacious newly finished rec room with upgraded carpet. Oversized 2 car garage has custom paint, epoxied flooring, extra storage and space for a workbench. Premium half acre wooded lot with incredible flat side yard where one could play volleyball or other outdoor games. Huge shed for extra storage. New upgraded and insulated siding. Newer high efficiency windows and sliding glass doors. New microwave in 2020. Air conditioner replaced in 2019 and furnace in 2017. Incredible location! Walk to pool and tennis courts. Just 2 miles to VRE station for commuting.
Location
State VA
County Fairfax
Zoning 030
Rooms
Other Rooms Living Room, Dining Room, Primary Bedroom, Sitting Room, Bedroom 2, Bedroom 3, Bedroom 4, Kitchen, Family Room, Foyer, Breakfast Room, Mud Room, Office, Recreation Room, Storage Room, Primary Bathroom, Full Bath, Half Bath
Basement Partially Finished
Interior
Interior Features Recessed Lighting, Upgraded Countertops, Wood Floors, Breakfast Area, Carpet, Ceiling Fan(s), Chair Railings, Crown Moldings, Dining Area, Family Room Off Kitchen, Formal/Separate Dining Room, Kitchen - Table Space, Primary Bath(s), Stall Shower, Tub Shower, Walk-in Closet(s)
Hot Water Natural Gas
Heating Forced Air
Cooling Central A/C, Ceiling Fan(s)
Flooring Hardwood, Ceramic Tile, Carpet, Luxury Vinyl Plank
Fireplaces Number 1
Fireplaces Type Brick, Fireplace - Glass Doors, Wood, Mantel(s)
Equipment Washer, Dryer, Built-In Microwave, Dishwasher, Disposal, Icemaker, Oven/Range - Gas, Refrigerator, Stainless Steel Appliances, Humidifier
Fireplace Y
Window Features Double Pane
Appliance Washer, Dryer, Built-In Microwave, Dishwasher, Disposal, Icemaker, Oven/Range - Gas, Refrigerator, Stainless Steel Appliances, Humidifier
Heat Source Natural Gas
Exterior
Exterior Feature Deck(s), Porch(es)
Garage Oversized, Garage Door Opener, Garage - Front Entry
Garage Spaces 6.0
Fence Partially
Waterfront N
Water Access N
View Trees/Woods
Accessibility None
Porch Deck(s), Porch(es)
Parking Type Attached Garage, Driveway, On Street
Attached Garage 2
Total Parking Spaces 6
Garage Y
Building
Lot Description Backs to Trees, SideYard(s), Landscaping, Premium, Private
Story 3
Foundation Concrete Perimeter
Sewer Septic = # of BR
Water Public
Architectural Style Split Level
Level or Stories 3
Additional Building Above Grade, Below Grade
New Construction N
Schools
Elementary Schools Oak View
Middle Schools Robinson Secondary School
High Schools Robinson Secondary School
School District Fairfax County Public Schools
Others
Senior Community No
Tax ID 0764 08 0545
Ownership Fee Simple
SqFt Source Assessor
Special Listing Condition Standard
Read Less Info
Want to know what your home might be worth? Contact us for a FREE valuation!

Our team is ready to help you sell your home for the highest possible price ASAP

Bought with Francesca Keith • Avery-Hess, REALTORS

"My job is to find and attract mastery-based agents to the office, protect the culture, and make sure everyone is happy! "






