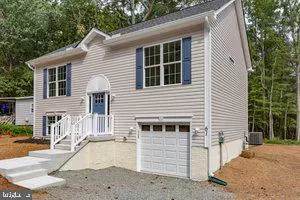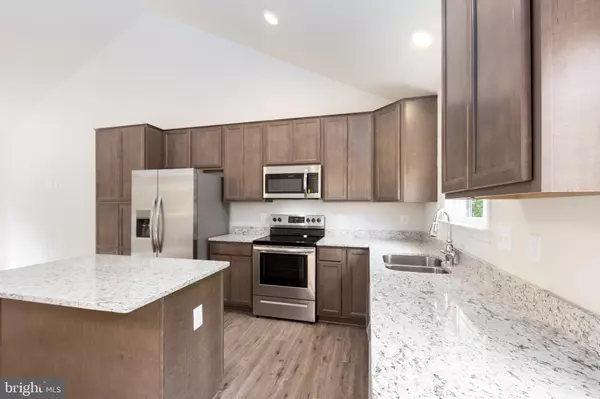$339,000
$339,000
For more information regarding the value of a property, please contact us for a free consultation.
3 Beds
2 Baths
1,767 SqFt
SOLD DATE : 10/13/2023
Key Details
Sold Price $339,000
Property Type Single Family Home
Sub Type Detached
Listing Status Sold
Purchase Type For Sale
Square Footage 1,767 sqft
Price per Sqft $191
Subdivision Lake Caroline
MLS Listing ID VACV2004626
Sold Date 10/13/23
Style Split Foyer
Bedrooms 3
Full Baths 2
HOA Fees $107/ann
HOA Y/N Y
Abv Grd Liv Area 1,767
Originating Board BRIGHT
Year Built 2023
Annual Tax Amount $60,000
Tax Year 2022
Lot Size 0.430 Acres
Acres 0.43
Property Description
Introducing the new and improved Concord II Model by Hamlet Homes in the amenity filled, gated community, Lake Caroline Subd. We have spiced up the floor plan to be open concept, added a kitchen island, a full primary suit in the lower level with tons of storage throughout and tons of upgrades!! This is a 3 bedroom, 2 bath, 1800 sq ft home with a 1 car garage, large utility room to the back of the garage, and sits on .43 of an acre that is 1 block from the lake!! Home includes vaulted ceilings, 42" Upper cabinets, granite countertops, 35" adult height vanity's, tiled showers, LVP plank flooring in the kitchen, foyers, and bathrooms, stainless steel appliances, a deck off of the sliding glass doors.... and if you act fast you can still pick your granite choice and color for your front door!! Located within 30 minutes to Fredericksburg, 5 minutes to I-95, 30 minutes to Richmond, and 45 minutes to Dahlgren.....Ladysmith is up and coing with a ton of growth planned for this beautifully kept secret of a subd. This beautifully kept lake community has so much to offer with pools, club house, beaches, basketball, dog parks, walking paths, playgrounds, and the management is always planning fun activities, never a dull weekend.
Location
State VA
County Caroline
Zoning R2
Rooms
Basement Fully Finished
Main Level Bedrooms 2
Interior
Interior Features Breakfast Area, Ceiling Fan(s), Family Room Off Kitchen, Floor Plan - Open, Kitchen - Eat-In, Kitchen - Island, Pantry, Upgraded Countertops, Walk-in Closet(s)
Hot Water Electric
Heating Heat Pump(s)
Cooling Central A/C
Flooring Carpet, Luxury Vinyl Plank
Equipment Built-In Microwave, Dishwasher, ENERGY STAR Refrigerator, Microwave, Oven/Range - Electric, Refrigerator, Stainless Steel Appliances, Washer/Dryer Hookups Only, Water Heater
Window Features ENERGY STAR Qualified
Appliance Built-In Microwave, Dishwasher, ENERGY STAR Refrigerator, Microwave, Oven/Range - Electric, Refrigerator, Stainless Steel Appliances, Washer/Dryer Hookups Only, Water Heater
Heat Source Electric
Laundry Hookup, Lower Floor
Exterior
Exterior Feature Deck(s)
Garage Garage - Front Entry, Garage Door Opener
Garage Spaces 4.0
Utilities Available Under Ground
Amenities Available Basketball Courts, Beach, Bike Trail, Boat Dock/Slip, Boat Ramp, Club House, Common Grounds, Dog Park, Exercise Room, Gated Community, Jog/Walk Path, Lake, Party Room, Picnic Area, Pier/Dock, Pool - Outdoor, Recreational Center, Security, Soccer Field, Swimming Pool, Tennis Courts, Tot Lots/Playground
Waterfront N
Water Access N
Roof Type Architectural Shingle
Accessibility None
Porch Deck(s)
Road Frontage State
Parking Type Attached Garage, Driveway
Attached Garage 1
Total Parking Spaces 4
Garage Y
Building
Lot Description Backs to Trees, Cleared, Front Yard
Story 2
Foundation Concrete Perimeter
Sewer Septic = # of BR
Water Public
Architectural Style Split Foyer
Level or Stories 2
Additional Building Above Grade
Structure Type Dry Wall
New Construction Y
Schools
Elementary Schools Lewis And Clark
Middle Schools Caroline
High Schools Caroline
School District Caroline County Public Schools
Others
HOA Fee Include Common Area Maintenance,Pier/Dock Maintenance,Pool(s),Recreation Facility,Road Maintenance,Security Gate,Snow Removal
Senior Community No
Tax ID 67A1-1-1110
Ownership Fee Simple
SqFt Source Estimated
Security Features Carbon Monoxide Detector(s),Main Entrance Lock,Smoke Detector
Special Listing Condition Standard
Read Less Info
Want to know what your home might be worth? Contact us for a FREE valuation!

Our team is ready to help you sell your home for the highest possible price ASAP

Bought with Michael J Gillies • EXP Realty, LLC

"My job is to find and attract mastery-based agents to the office, protect the culture, and make sure everyone is happy! "






