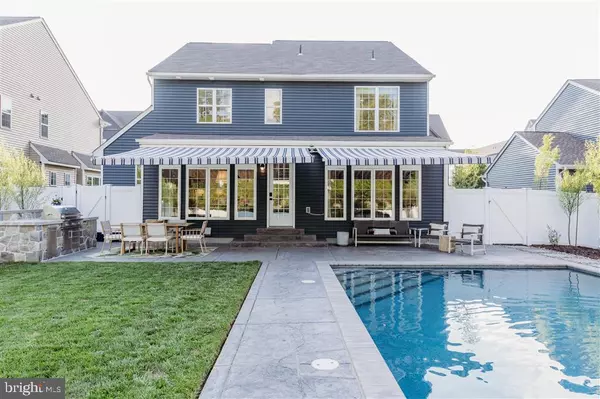$720,000
$720,000
For more information regarding the value of a property, please contact us for a free consultation.
4 Beds
4 Baths
3,188 SqFt
SOLD DATE : 10/13/2023
Key Details
Sold Price $720,000
Property Type Single Family Home
Sub Type Detached
Listing Status Sold
Purchase Type For Sale
Square Footage 3,188 sqft
Price per Sqft $225
Subdivision Belmont
MLS Listing ID PALA2038290
Sold Date 10/13/23
Style Colonial
Bedrooms 4
Full Baths 3
Half Baths 1
HOA Fees $68/mo
HOA Y/N Y
Abv Grd Liv Area 2,544
Originating Board BRIGHT
Year Built 2019
Annual Tax Amount $8,599
Tax Year 2022
Lot Dimensions 0.00 x 0.00
Property Description
Nestled in the heart of Lancaster, 7 Mayer Place is the perfect private retreat offering maximum convenience and privacy.
Key Features:
Prime Location: Situated in one of the most sought-after neighborhoods, 7 Mayer Place enjoys close proximity to Manheim Township schools, trendy shopping, gourmet restaurants, and vibrant entertainment options.
Timeless Architecture: The exterior showcases a harmonious blend of contemporary design and classic accents, creating a bold and visually pleasing facade.
Spacious Interiors: Step inside and be welcomed by open, light-filled spaces adorned with high-end finishes and tasteful decor. The thoughtfully designed layout maximizes functionality and offers ample room for relaxation and entertainment.
Gourmet Kitchen: The well-appointed chefs kitchen is a culinary enthusiasts dream, featuring stainless steel Kitchen Aid appliances, sleek quartz countertops, and abundant storage space, making meal preparation a delightful experience.
Private Outdoor Oasis: Step out into the meticulously landscaped backyard, where tranquility reigns supreme. The private outdoor space provides the perfect setting for al fresco dining, cozy campfires, and summer pool parties.
Luxurious Primary Bedroom: The property boasts spacious and indulgent primary bedroom with upgraded en-suite spa bathroom complete with oversized shower and garden tub.
Home Office: With the growing trend of remote work, a dedicated home office space is thoughtfully integrated to provide an inspiring environment for productivity.
Smart Home Technology: Embrace the convenience of integrated smart home technology, controlling lighting, climate, and security with ease.
Garage and Parking: For the automobile enthusiast, the property offers a spacious garage, along with ample parking for residents and guests.
This home was built new by the seller in 2020 and has undergone significant upgrades including the addition of a custom heated salt-water concrete pool by renowned Integrity Pools with its 5 foot color changing water feature and raised landscaping bed. The yard is fully fenced for privacy and safety and has an automated irrigation system. The basement is mostly finished with a full bathroom, dry bar with microwave and slide out trash, a home theater space with ceiling and wall mounted speakers, custom LED accent lighting and electric fireplace. The study has floor to ceiling custom cabinetry with slide-out printer drawer and under desk electrical and charging connections. Accent walls of shiplap and additional custom cabinetry and upgraded quartz counters on all levels of the home. The list of upgrades is extensive and all work has been performed by qualified contractors with permits.
Location
State PA
County Lancaster
Area Manheim Twp (10539)
Zoning RESIDENTIAL
Direction West
Interior
Interior Features Breakfast Area, Built-Ins, Dining Area, Floor Plan - Open, Kitchen - Gourmet, Upgraded Countertops, Walk-in Closet(s), Window Treatments
Hot Water Natural Gas
Heating Forced Air
Cooling Central A/C, Fresh Air Recovery System
Flooring Laminated, Partially Carpeted, Tile/Brick
Fireplaces Number 2
Fireplaces Type Gas/Propane, Insert
Equipment Built-In Microwave, Dishwasher, Disposal, Exhaust Fan, Oven/Range - Gas, Range Hood, Refrigerator, Stainless Steel Appliances
Fireplace Y
Appliance Built-In Microwave, Dishwasher, Disposal, Exhaust Fan, Oven/Range - Gas, Range Hood, Refrigerator, Stainless Steel Appliances
Heat Source Natural Gas
Laundry Upper Floor
Exterior
Exterior Feature Patio(s)
Garage Garage - Front Entry, Garage - Rear Entry
Garage Spaces 2.0
Fence Privacy
Pool Fenced, Heated, In Ground, Permits, Saltwater
Utilities Available Cable TV, Natural Gas Available, Phone, Sewer Available, Under Ground
Waterfront N
Water Access N
View Garden/Lawn
Roof Type Asphalt
Accessibility None
Porch Patio(s)
Parking Type Attached Garage, Driveway
Attached Garage 2
Total Parking Spaces 2
Garage Y
Building
Lot Description Premium
Story 2
Foundation Concrete Perimeter
Sewer Public Sewer
Water Public
Architectural Style Colonial
Level or Stories 2
Additional Building Above Grade, Below Grade
Structure Type 9'+ Ceilings,Dry Wall
New Construction N
Schools
Elementary Schools Brecht
Middle Schools Manheim Township
High Schools Manheim Township
School District Manheim Township
Others
Senior Community No
Tax ID 390-15964-1-000J
Ownership Other
Acceptable Financing Conventional
Listing Terms Conventional
Financing Conventional
Special Listing Condition Standard
Read Less Info
Want to know what your home might be worth? Contact us for a FREE valuation!

Our team is ready to help you sell your home for the highest possible price ASAP

Bought with Anne M Lusk • Lusk & Associates Sotheby's International Realty

"My job is to find and attract mastery-based agents to the office, protect the culture, and make sure everyone is happy! "






