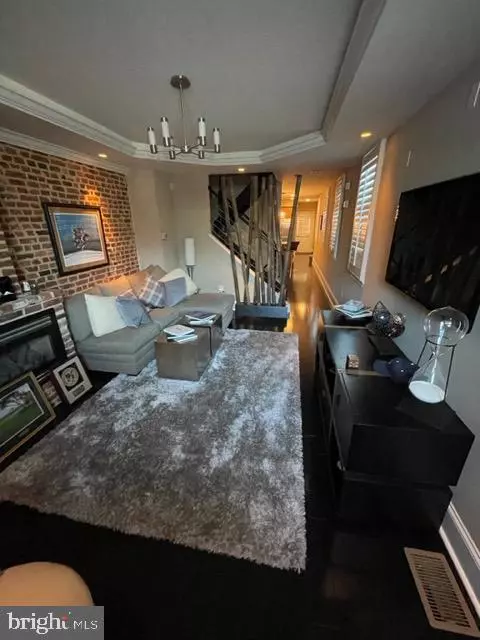$395,000
$405,000
2.5%For more information regarding the value of a property, please contact us for a free consultation.
2 Beds
3 Baths
1,926 SqFt
SOLD DATE : 10/13/2023
Key Details
Sold Price $395,000
Property Type Townhouse
Sub Type End of Row/Townhouse
Listing Status Sold
Purchase Type For Sale
Square Footage 1,926 sqft
Price per Sqft $205
Subdivision Federal Hill Historic District
MLS Listing ID MDBA2093396
Sold Date 10/13/23
Style Contemporary
Bedrooms 2
Full Baths 2
Half Baths 1
HOA Y/N N
Abv Grd Liv Area 1,804
Originating Board BRIGHT
Year Built 1900
Annual Tax Amount $7,930
Tax Year 2022
Lot Size 988 Sqft
Acres 0.02
Lot Dimensions 14 X 76 X 12 X 76
Property Description
NEW PRICE---$405,000!! 4 FINISHED LEVELS!! 3RD BEDROOM POSSIBLE IN LOWER LEVEL OR ON 3RD FLOOR! TIRED OF WHITES AND GRAYS? WANT A CLASSY, SUPER SPECIAL DESIGNER LOOK UNLIKE ALL THE CURRENT RENOVATIONS? THIS EXCITING HIGH-END 3-STORY EOG WITH PARKING PAD IS JUST THE ONE FOR YOU! 3 LEVELS OF DARK BRAZILIAN CHERRY HARDWOOD FLOORS. BRAND NEW CARPET IN BASEMENT LEVEL. TRAY CEILINGS WITH CUSTOM LIGHTING. EXPOSED BRICK WALL IN LIVING ROOM WITH GAS FIREPLACE! 2 SECOND FLOOR PRIMARY BRs, ONE WITH JACUZZI TUB AND ONE WITH DUAL DESIGNER VANITIES, STEAM SHOWER AND HEATED MARBLE FLOOR! CUSTOM CENTERPIECE STAIRWAY LEADS FROM BASEMENT FAMILY ROOM ALL THE WAY TO 3RD FLOOR WET BAR AND ANOTHER FAMILY ROOM WITH FRENCH DOORS TO NEWLY INSTALLED REAR ROOF, READY FOR EASY DECK INSTALLATION! GOURMET KITCHEN WITH GRANITE AND UPGRADED SS APPLIANCES! PLANTATION SHUTTERS THROUGHOUT THIS MAGNIFICENT HOME!!
Location
State MD
County Baltimore City
Zoning R-8
Rooms
Basement Connecting Stairway, Windows, Partial, Improved
Interior
Interior Features Bar, Combination Kitchen/Dining, Floor Plan - Open, Kitchen - Eat-In, Kitchen - Gourmet, Primary Bath(s), Recessed Lighting, Skylight(s), Wet/Dry Bar, Window Treatments, Wood Floors
Hot Water Natural Gas
Heating Forced Air
Cooling Central A/C
Flooring Hardwood, Solid Hardwood
Fireplaces Number 1
Fireplaces Type Gas/Propane
Equipment Built-In Microwave, Dishwasher, Dryer, Exhaust Fan, Icemaker, Oven/Range - Gas, Range Hood, Refrigerator, Stainless Steel Appliances, Washer, Water Heater
Furnishings No
Fireplace Y
Window Features Double Pane,Screens
Appliance Built-In Microwave, Dishwasher, Dryer, Exhaust Fan, Icemaker, Oven/Range - Gas, Range Hood, Refrigerator, Stainless Steel Appliances, Washer, Water Heater
Heat Source Natural Gas
Exterior
Garage Spaces 1.0
Waterfront N
Water Access N
View City
Accessibility None
Parking Type Off Street
Total Parking Spaces 1
Garage N
Building
Story 3.5
Foundation Brick/Mortar
Sewer Public Sewer
Water Public
Architectural Style Contemporary
Level or Stories 3.5
Additional Building Above Grade, Below Grade
Structure Type Brick,Dry Wall,Tray Ceilings
New Construction N
Schools
School District Baltimore City Public Schools
Others
Pets Allowed Y
Senior Community No
Tax ID 0323081002 064
Ownership Ground Rent
SqFt Source Estimated
Acceptable Financing Cash, Conventional, FHA, Private, VA
Horse Property N
Listing Terms Cash, Conventional, FHA, Private, VA
Financing Cash,Conventional,FHA,Private,VA
Special Listing Condition Standard
Pets Description No Pet Restrictions
Read Less Info
Want to know what your home might be worth? Contact us for a FREE valuation!

Our team is ready to help you sell your home for the highest possible price ASAP

Bought with Saurabh Vasudeva • Samson Properties

"My job is to find and attract mastery-based agents to the office, protect the culture, and make sure everyone is happy! "






